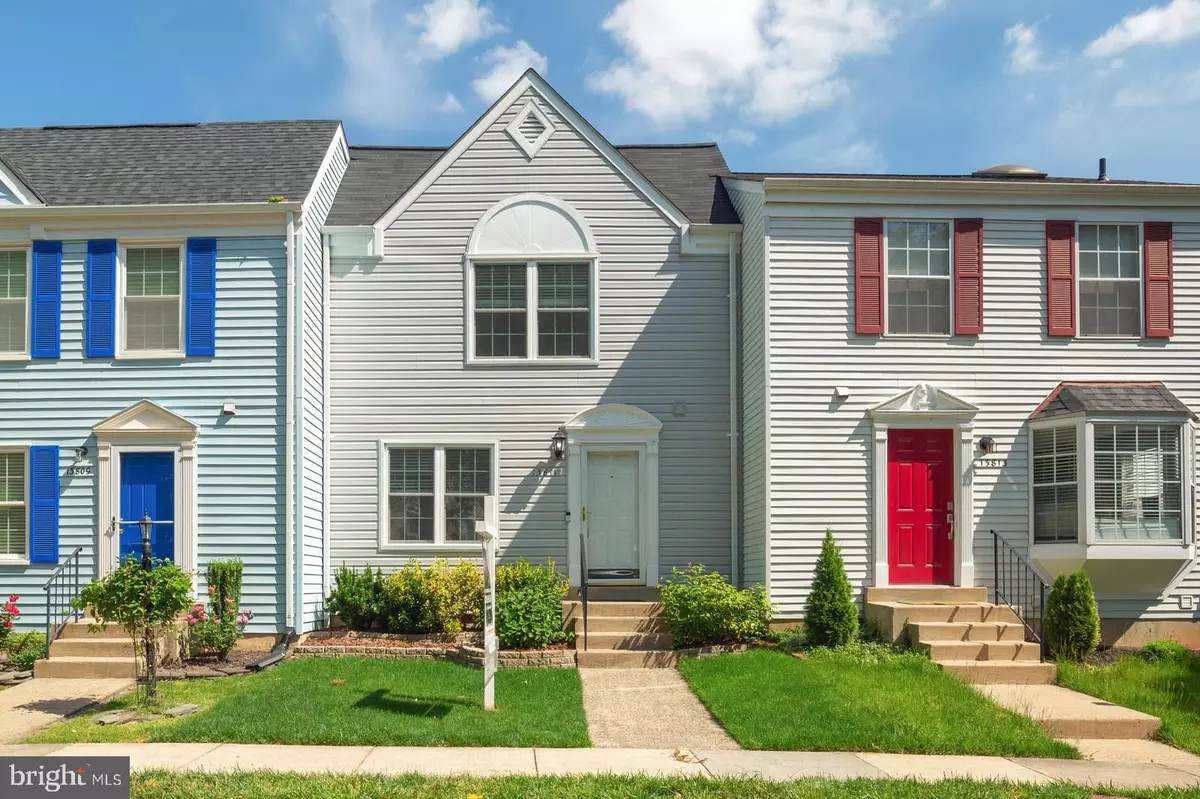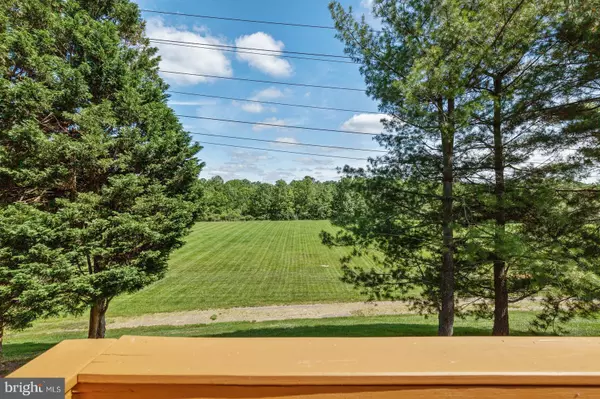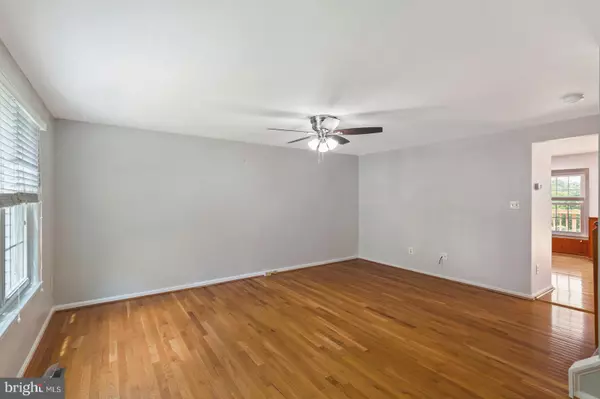$389,900
$389,900
For more information regarding the value of a property, please contact us for a free consultation.
2 Beds
3 Baths
1,214 SqFt
SOLD DATE : 08/28/2020
Key Details
Sold Price $389,900
Property Type Townhouse
Sub Type Interior Row/Townhouse
Listing Status Sold
Purchase Type For Sale
Square Footage 1,214 sqft
Price per Sqft $321
Subdivision Singletons Grove
MLS Listing ID VAFX1135876
Sold Date 08/28/20
Style Colonial
Bedrooms 2
Full Baths 2
Half Baths 1
HOA Fees $81/mo
HOA Y/N Y
Abv Grd Liv Area 1,214
Originating Board BRIGHT
Year Built 1989
Annual Tax Amount $3,862
Tax Year 2020
Lot Size 1,400 Sqft
Acres 0.03
Property Description
This charming 3 level townhome backs to treed common area has been updated throughout. Enjoy beautiful hardwood flooring throughout the main level. There is a large open kitchen that has a ceramic tile backsplash, newer appliances and extensive recessed lighting. The dining room features wainscotting & chair rail molding. The sliding glass door leads to a large Trex deck overlooking trees and common area. 2 master bedroom suites on the upper level each with a full bath and vaulted ceilings. The luxury En-Suite master bath has a jetted Jacuzzi soaking tub and separate shower , double vanity and skylight, Great finished lower level has a huge recreation room with cozy gas fireplace and a sliding door to the fenced back yard with nice paver patio. There are also tons of storage closets in the laundry room & rough-in plumbing for a future full bath. Other upgrades include Pella replacement windows, New HVAC system, new roof, siding and gutters. Super location is close to I-66, RT29, & RT28 Plus shopping & amenities.
Location
State VA
County Fairfax
Zoning 180
Rooms
Other Rooms Living Room, Dining Room, Primary Bedroom, Bedroom 2, Kitchen, Recreation Room, Storage Room, Bathroom 2, Primary Bathroom, Half Bath
Basement Daylight, Partial, Full, Fully Finished, Outside Entrance, Rear Entrance, Walkout Level, Windows
Interior
Interior Features Dining Area, Kitchen - Table Space, Primary Bath(s), WhirlPool/HotTub, Window Treatments, Ceiling Fan(s), Chair Railings, Skylight(s), Walk-in Closet(s), Carpet
Hot Water Electric
Heating Heat Pump(s)
Cooling Ceiling Fan(s), Central A/C
Flooring Carpet, Vinyl, Wood
Fireplaces Number 1
Fireplaces Type Fireplace - Glass Doors, Wood
Equipment Dishwasher, Disposal, Dryer, Exhaust Fan, Oven/Range - Electric, Refrigerator, Washer
Fireplace Y
Window Features Double Pane,Skylights
Appliance Dishwasher, Disposal, Dryer, Exhaust Fan, Oven/Range - Electric, Refrigerator, Washer
Heat Source Electric
Exterior
Exterior Feature Deck(s), Patio(s)
Parking On Site 2
Fence Panel, Rear
Amenities Available Common Grounds, Tennis Courts, Basketball Courts, Jog/Walk Path, Tot Lots/Playground
Waterfront N
Water Access N
View Trees/Woods
Accessibility None
Porch Deck(s), Patio(s)
Garage N
Building
Story 3
Sewer Public Sewer
Water Public
Architectural Style Colonial
Level or Stories 3
Additional Building Above Grade, Below Grade
New Construction N
Schools
School District Fairfax County Public Schools
Others
HOA Fee Include Management,Pool(s),Common Area Maintenance
Senior Community No
Tax ID 0652 05 0356
Ownership Fee Simple
SqFt Source Assessor
Special Listing Condition Standard
Read Less Info
Want to know what your home might be worth? Contact us for a FREE valuation!

Our team is ready to help you sell your home for the highest possible price ASAP

Bought with Myung Hee Kang • Gangnam Realty & Management

43777 Central Station Dr, Suite 390, Ashburn, VA, 20147, United States
GET MORE INFORMATION






