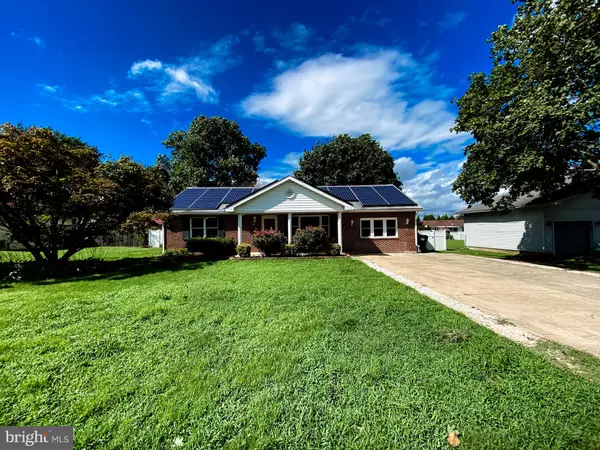$265,000
$269,900
1.8%For more information regarding the value of a property, please contact us for a free consultation.
3 Beds
2 Baths
1,300 SqFt
SOLD DATE : 09/11/2020
Key Details
Sold Price $265,000
Property Type Single Family Home
Sub Type Detached
Listing Status Sold
Purchase Type For Sale
Square Footage 1,300 sqft
Price per Sqft $203
Subdivision St Georges Heights
MLS Listing ID DENC506674
Sold Date 09/11/20
Style Ranch/Rambler
Bedrooms 3
Full Baths 2
HOA Y/N N
Abv Grd Liv Area 1,300
Originating Board BRIGHT
Year Built 1984
Annual Tax Amount $1,261
Tax Year 2020
Lot Size 0.310 Acres
Acres 0.31
Lot Dimensions 90x150
Property Description
Visit this home virtually: http://www.vht.com/434093554/IDXS - Prepare to be wowed by this beautifully renovated 3 bedroom, 2 bathroom ranch home in the established neighborhood of St. Georges Heights. This stately brick rancher is situated on almost a third of an acre, with a huge fenced in back yard that features a brick patio right of the living room, allowing for a true indoor/outdoor experience, perfect for entertaining and personal enjoyment alike! When you first pull up you will love the double driveway and covered front porch. The solar panels are currently leased with an option to purchase, continue the lease, or have them removed. As you enter into the living room, you will love the statement 3-paned window that lets in a ton of natural light, the soothing light grey-blue paint color, and the gorgeous, dark, luxury vinyl plank flooring. From the living room you enter into the recently updated kitchen with granite countertops, tile flooring and backsplash, stainless steel appliances, built in TV, and center island with bar stool seating. The kitchen flows beautifully into the family room addition through a large entryway that brings light into the space. The family room features double glass doors that lead to the brick patio in the backyard. From the family room, you will be guided to the master bedroom suite, a true luxury experience! This room is very large and features an en-suite bathroom that has beautiful tile work, updated vanity, and both a bathtub and a stall shower! All three bedrooms have luxury carpeting and ceiling fans. Rounding out this amazing home is a large laundry room with stacked washer and dryer, and an attic for storage! With easy access to major routes including 1 and 13, and close to Lums Pond State Park, this home is not going to last long, so book your tour today!
Location
State DE
County New Castle
Area New Castle/Red Lion/Del.City (30904)
Zoning RES
Rooms
Main Level Bedrooms 3
Interior
Hot Water Electric
Heating Forced Air
Cooling Central A/C, Heat Pump(s)
Heat Source Electric
Exterior
Garage Spaces 6.0
Water Access N
Accessibility Level Entry - Main
Total Parking Spaces 6
Garage N
Building
Story 1
Sewer Public Sewer
Water Public
Architectural Style Ranch/Rambler
Level or Stories 1
Additional Building Above Grade, Below Grade
New Construction N
Schools
School District Colonial
Others
Senior Community No
Tax ID 12-027.20-012
Ownership Fee Simple
SqFt Source Assessor
Special Listing Condition Standard
Read Less Info
Want to know what your home might be worth? Contact us for a FREE valuation!

Our team is ready to help you sell your home for the highest possible price ASAP

Bought with Laura Walker • Walker Realty Group LLC

43777 Central Station Dr, Suite 390, Ashburn, VA, 20147, United States
GET MORE INFORMATION






