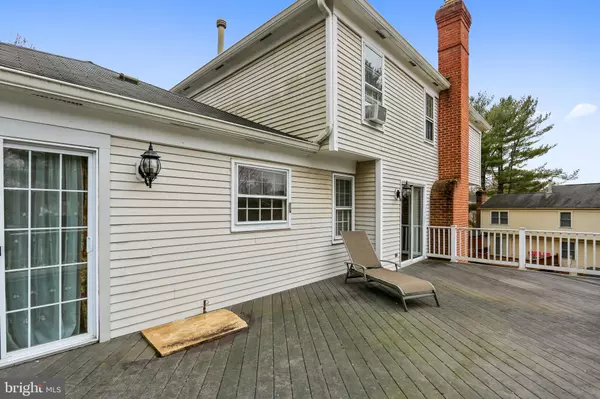$530,000
$554,000
4.3%For more information regarding the value of a property, please contact us for a free consultation.
4 Beds
3 Baths
3,484 SqFt
SOLD DATE : 09/14/2020
Key Details
Sold Price $530,000
Property Type Single Family Home
Sub Type Detached
Listing Status Sold
Purchase Type For Sale
Square Footage 3,484 sqft
Price per Sqft $152
Subdivision Cashell Manor
MLS Listing ID MDMC695270
Sold Date 09/14/20
Style Colonial
Bedrooms 4
Full Baths 2
Half Baths 1
HOA Fees $60/mo
HOA Y/N Y
Abv Grd Liv Area 2,246
Originating Board BRIGHT
Year Built 1982
Annual Tax Amount $5,806
Tax Year 2020
Lot Size 0.330 Acres
Acres 0.33
Property Description
Desired Pulte Westbridge colonial with four bedrooms, two full baths and one half bath. This charming home is located on a beautiful and quiet cul-de-sac. Upper level master suit has a walk-in closet, master bath and large vanity area. Three additional bedrooms share a double vanity full bathroom. Main level features a well lit kitchen, with space for a kitchen table, which can be accessed from garage and also looks out sliding door to deck and beautiful yard. Dinning room with hardwood flooring and lots of natural light. Family room with hardwood flooring and wood burning fireplace, including a walkout to the deck. Large living room with natural light and hardwood flooring. The lower level houses laundry and walkout with full windows and plenty of space for storage. Grand split-railed fenced surrounds backyard. Attached expansive low maintenance Trex deck has a natural gas hook-up for gas grill and makes a fabulous area for entertaining and just relaxing. Come make this home yours!
Location
State MD
County Montgomery
Zoning R200
Rooms
Other Rooms Living Room, Dining Room, Primary Bedroom, Bedroom 2, Bedroom 3, Bedroom 4, Kitchen, Family Room, Foyer, Bathroom 2, Primary Bathroom
Basement Daylight, Partial, Full, Outside Entrance, Unfinished
Interior
Interior Features Carpet, Dining Area
Hot Water Natural Gas
Heating Forced Air
Cooling Central A/C
Flooring Hardwood, Carpet
Fireplaces Number 1
Fireplaces Type Brick
Equipment Dishwasher, Disposal, Dryer, Oven/Range - Gas, Built-In Microwave, Refrigerator, Stainless Steel Appliances, Washer
Fireplace Y
Appliance Dishwasher, Disposal, Dryer, Oven/Range - Gas, Built-In Microwave, Refrigerator, Stainless Steel Appliances, Washer
Heat Source Natural Gas
Laundry Basement
Exterior
Garage Garage - Front Entry, Garage Door Opener, Inside Access
Garage Spaces 4.0
Fence Split Rail
Utilities Available Natural Gas Available, Electric Available, Cable TV, Phone Available
Waterfront N
Water Access N
Accessibility None
Parking Type Attached Garage, Driveway
Attached Garage 2
Total Parking Spaces 4
Garage Y
Building
Lot Description Cul-de-sac, Open, Rear Yard
Story 3
Sewer Public Sewer
Water Public
Architectural Style Colonial
Level or Stories 3
Additional Building Above Grade, Below Grade
Structure Type Dry Wall,High
New Construction N
Schools
School District Montgomery County Public Schools
Others
Senior Community No
Tax ID 160801952998
Ownership Fee Simple
SqFt Source Estimated
Acceptable Financing Cash, Conventional, FHA, VA, Other
Horse Property N
Listing Terms Cash, Conventional, FHA, VA, Other
Financing Cash,Conventional,FHA,VA,Other
Special Listing Condition Standard, Probate Listing
Read Less Info
Want to know what your home might be worth? Contact us for a FREE valuation!

Our team is ready to help you sell your home for the highest possible price ASAP

Bought with Eze Amadi • Fairfax Realty Elite

43777 Central Station Dr, Suite 390, Ashburn, VA, 20147, United States
GET MORE INFORMATION






