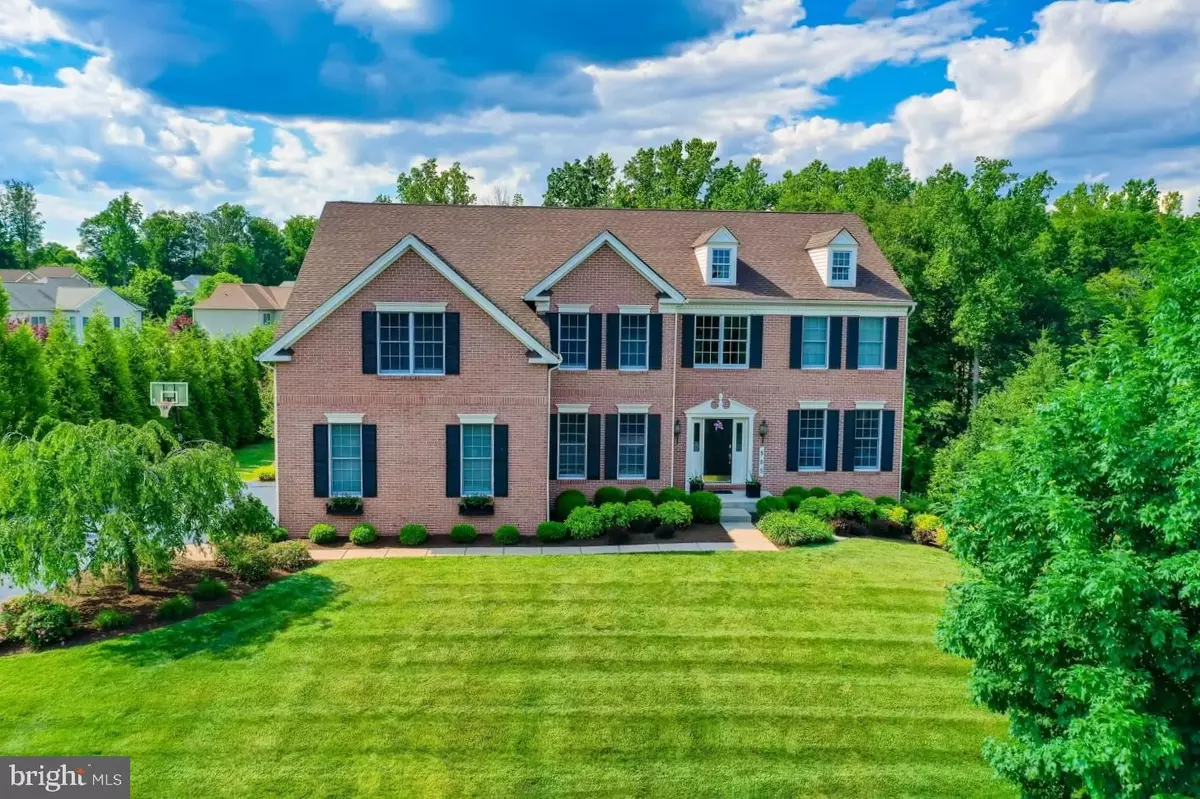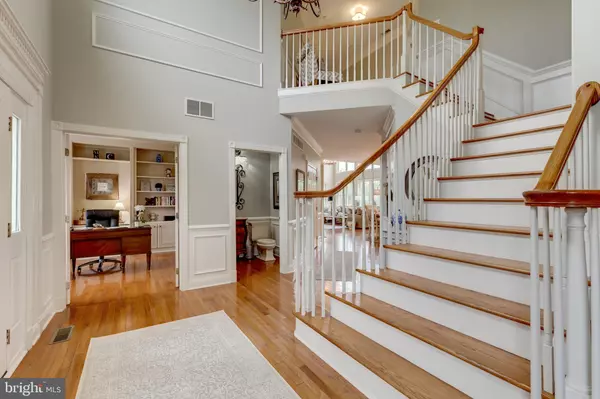$808,000
$815,000
0.9%For more information regarding the value of a property, please contact us for a free consultation.
5 Beds
5 Baths
5,629 SqFt
SOLD DATE : 10/02/2020
Key Details
Sold Price $808,000
Property Type Single Family Home
Sub Type Detached
Listing Status Sold
Purchase Type For Sale
Square Footage 5,629 sqft
Price per Sqft $143
Subdivision Cedarday
MLS Listing ID MDHR247950
Sold Date 10/02/20
Style Colonial
Bedrooms 5
Full Baths 4
Half Baths 1
HOA Fees $50/mo
HOA Y/N Y
Abv Grd Liv Area 4,129
Originating Board BRIGHT
Year Built 2006
Annual Tax Amount $7,395
Tax Year 2019
Lot Size 0.739 Acres
Acres 0.74
Property Description
Immaculate Toll Brothers custom-built Harvard model situated on a professionally landscaped 3/4 acre lot which backs to trees for privacy. The backyard is the perfect entertaining space from the walkout basement to the expansive patio and deck that hosts the ideal flat yard that is pool ready. The two-story foyer opens to a private office through French door entry with custom built-in shelves and living room and dining room with extensive molding and great window views from each room. The open floor plan with hardwood throughout highlights the exquisite two-story family room and two-story stone gas fireplace with a wall of windows with magnificent views and stairs to the 2nd level. The gourmet kitchen that flows into the family room has 42 inch cabinets, granite countertops, stainless steel appliances, double wall ovens and custom backsplash. The first floor has a mud room off the garage and separate laundry room. The master bedroom suite has French door entry, sitting room and 2 large walk-in closets. Master bathroom has two separate sinks (one with vanity area) granite countertops, soaking tub and brand new expanded master shower. Two large bedrooms with ample closet space share a Jack and Jill bathroom and the 4th bedroom has an en suite and walk in closet. All bedrooms and bathrooms have custom molding and the bedrooms have brand new carpets. The large fully finished basement has a 5th bedroom, full bathroom, workout room, plenty of storage and walks out to the patio. This home has 3 new upgraded garage doors and all ceilings, walls and trim have been painted in the last year. 905 Ridgecrest shows like a model and is move in ready!
Location
State MD
County Harford
Zoning R1
Rooms
Basement Heated, Improved, Fully Finished, Walkout Level, Sump Pump, Windows
Interior
Interior Features Breakfast Area, Built-Ins, Carpet, Chair Railings, Crown Moldings, Family Room Off Kitchen, Floor Plan - Open, Kitchen - Gourmet, Kitchen - Island, Primary Bath(s), Pantry, Recessed Lighting, Soaking Tub, Tub Shower, Walk-in Closet(s), Wood Floors, Wainscotting, Formal/Separate Dining Room, Additional Stairway
Hot Water Natural Gas
Heating Forced Air, Zoned
Cooling Central A/C
Flooring Carpet, Ceramic Tile, Hardwood
Fireplaces Number 1
Fireplaces Type Mantel(s), Stone, Fireplace - Glass Doors
Equipment Built-In Microwave, Cooktop, Dishwasher, Disposal, Exhaust Fan, Icemaker, Oven - Double, Oven - Self Cleaning, Oven - Wall, Refrigerator, Stainless Steel Appliances, Water Heater
Furnishings No
Fireplace Y
Window Features Screens,Sliding
Appliance Built-In Microwave, Cooktop, Dishwasher, Disposal, Exhaust Fan, Icemaker, Oven - Double, Oven - Self Cleaning, Oven - Wall, Refrigerator, Stainless Steel Appliances, Water Heater
Heat Source Natural Gas
Laundry Main Floor
Exterior
Garage Garage - Side Entry, Garage Door Opener, Additional Storage Area
Garage Spaces 3.0
Waterfront N
Water Access N
Accessibility None
Attached Garage 3
Total Parking Spaces 3
Garage Y
Building
Lot Description Backs to Trees, Front Yard, Landscaping, No Thru Street, Premium, Rear Yard
Story 3
Sewer Public Sewer
Water Public
Architectural Style Colonial
Level or Stories 3
Additional Building Above Grade, Below Grade
Structure Type 9'+ Ceilings,2 Story Ceilings,Dry Wall
New Construction N
Schools
Elementary Schools Homestead-Wakefield
Middle Schools Patterson Mill
High Schools Patterson Mill
School District Harford County Public Schools
Others
Senior Community No
Tax ID 1301339699
Ownership Fee Simple
SqFt Source Assessor
Security Features Monitored,Motion Detectors,Security System,Smoke Detector
Horse Property N
Special Listing Condition Standard
Read Less Info
Want to know what your home might be worth? Contact us for a FREE valuation!

Our team is ready to help you sell your home for the highest possible price ASAP

Bought with Jory Frankle • Northrop Realty

43777 Central Station Dr, Suite 390, Ashburn, VA, 20147, United States
GET MORE INFORMATION






