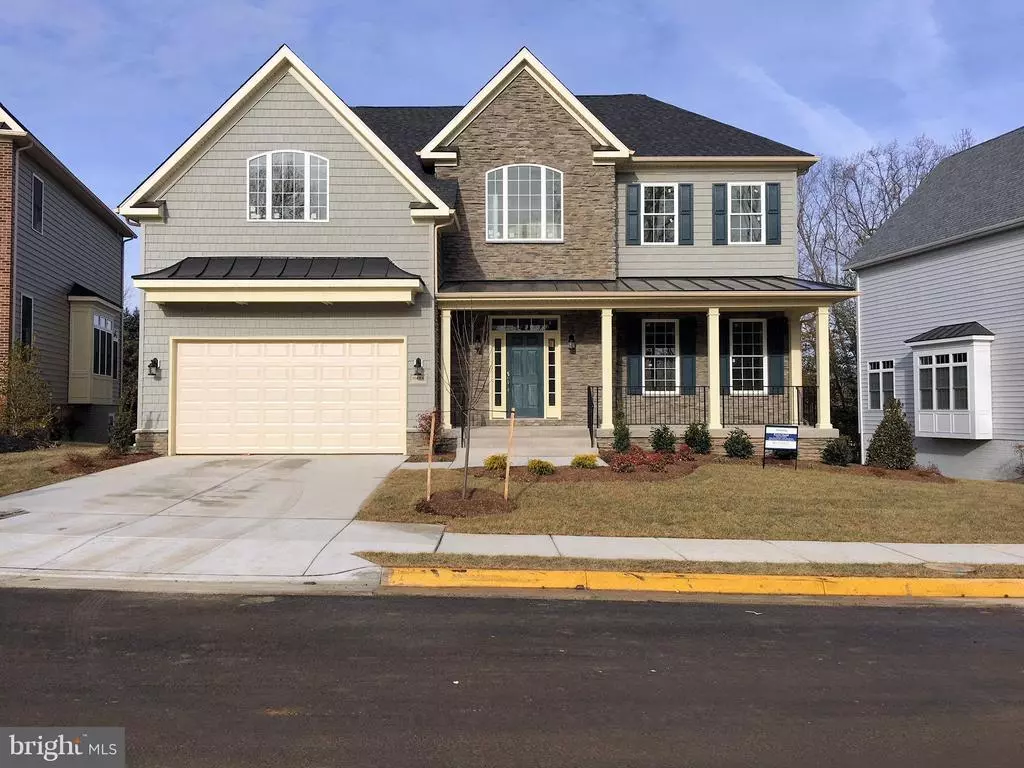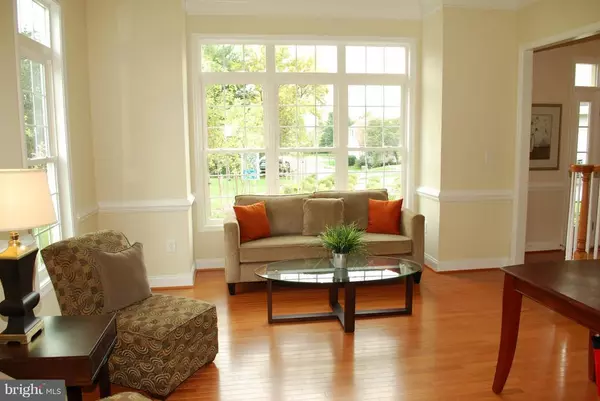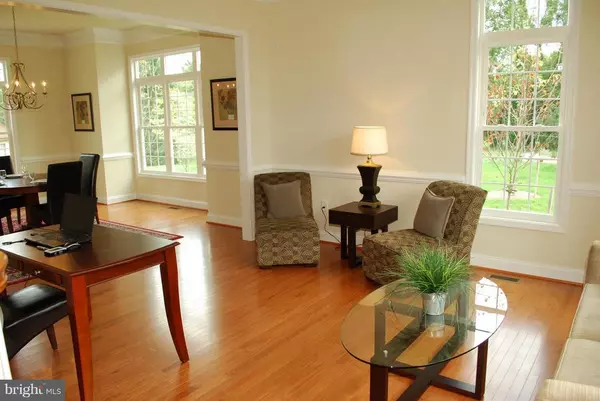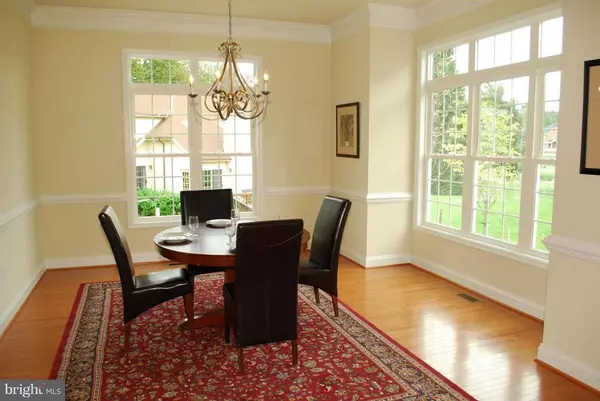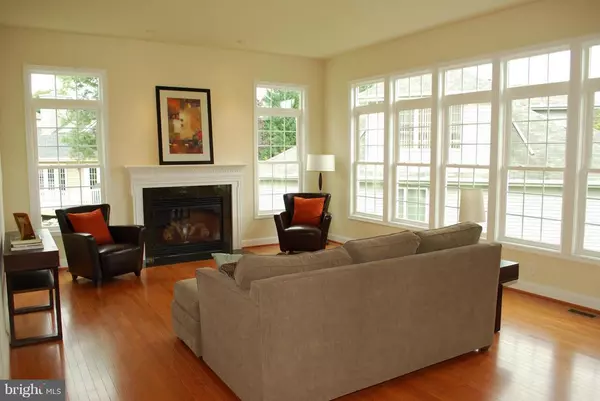$928,600
$974,900
4.7%For more information regarding the value of a property, please contact us for a free consultation.
5 Beds
5 Baths
3,654 SqFt
SOLD DATE : 05/24/2018
Key Details
Sold Price $928,600
Property Type Single Family Home
Sub Type Detached
Listing Status Sold
Purchase Type For Sale
Square Footage 3,654 sqft
Price per Sqft $254
Subdivision Mcshay At Ox Road Estates
MLS Listing ID 1004658271
Sold Date 05/24/18
Style Colonial
Bedrooms 5
Full Baths 4
Half Baths 1
HOA Fees $83/qua
HOA Y/N Y
Abv Grd Liv Area 2,831
Originating Board MRIS
Year Built 2018
Annual Tax Amount $2,449
Tax Year 2017
Lot Size 6,959 Sqft
Acres 0.16
Property Description
Spec home offers Shake Siding/Stone front porch/vinyl siding on the sides/rear. Gorgeous white quartz counter tops in the kitchen; 10' ceilings ML; 9' up & down; hardwoods thruout ML; breakfast room w/2' bump-out. 2-zone HVAC. Full walk-out bsmt backs to common area. Incentive package includes fin bedroom, bath w/shower, recreation room & bonus room (media/den/exercise)! OVER $100K IN OPTIONS!
Location
State VA
County Fairfax
Zoning 303
Rooms
Other Rooms Living Room, Dining Room, Primary Bedroom, Bedroom 2, Bedroom 3, Bedroom 4, Bedroom 5, Kitchen, Game Room, Family Room, Foyer, Breakfast Room, Laundry, Mud Room
Basement Rear Entrance, Full, Heated, Improved, Walkout Level, Fully Finished, Daylight, Full
Interior
Interior Features Breakfast Area, Family Room Off Kitchen, Kitchen - Gourmet, Kitchen - Island, Dining Area, Primary Bath(s), Chair Railings, Upgraded Countertops, Crown Moldings, Wood Floors, Recessed Lighting, Floor Plan - Open
Hot Water Natural Gas, 60+ Gallon Tank
Cooling Energy Star Cooling System, Central A/C, Heat Pump(s), Zoned
Fireplaces Number 1
Fireplaces Type Mantel(s)
Equipment Washer/Dryer Hookups Only, Cooktop, Dishwasher, Disposal, ENERGY STAR Refrigerator, Icemaker, Microwave, Oven - Double, Oven - Wall, Oven/Range - Gas, Water Heater - High-Efficiency
Fireplace Y
Window Features Double Pane,ENERGY STAR Qualified,Insulated,Low-E,Palladian,Screens,Vinyl Clad
Appliance Washer/Dryer Hookups Only, Cooktop, Dishwasher, Disposal, ENERGY STAR Refrigerator, Icemaker, Microwave, Oven - Double, Oven - Wall, Oven/Range - Gas, Water Heater - High-Efficiency
Heat Source Natural Gas, Electric
Exterior
Parking Features Garage Door Opener, Garage - Front Entry
Garage Spaces 2.0
Utilities Available Cable TV Available, Under Ground, Fiber Optics Available
Amenities Available Common Grounds, Jog/Walk Path, Tot Lots/Playground
Water Access N
Roof Type Asphalt
Street Surface Black Top,Paved
Accessibility None
Road Frontage State
Attached Garage 2
Total Parking Spaces 2
Garage Y
Private Pool N
Building
Story 3+
Sewer Public Sewer
Water Public
Architectural Style Colonial
Level or Stories 3+
Additional Building Above Grade, Below Grade
Structure Type Dry Wall,9'+ Ceilings,2 Story Ceilings
New Construction Y
Schools
School District Fairfax County Public Schools
Others
HOA Fee Include Common Area Maintenance,Insurance,Road Maintenance,Snow Removal
Senior Community No
Tax ID 77-1-23- -6
Ownership Fee Simple
Security Features Smoke Detector
Acceptable Financing FNMA, FHLMC, VA, Conventional, Cash
Listing Terms FNMA, FHLMC, VA, Conventional, Cash
Financing FNMA,FHLMC,VA,Conventional,Cash
Special Listing Condition Standard
Read Less Info
Want to know what your home might be worth? Contact us for a FREE valuation!

Our team is ready to help you sell your home for the highest possible price ASAP

Bought with Sanjiv Vashist • RE/MAX Real Estate Connections
43777 Central Station Dr, Suite 390, Ashburn, VA, 20147, United States
GET MORE INFORMATION

