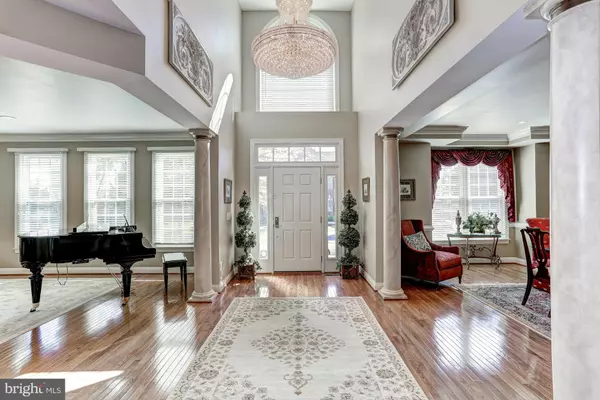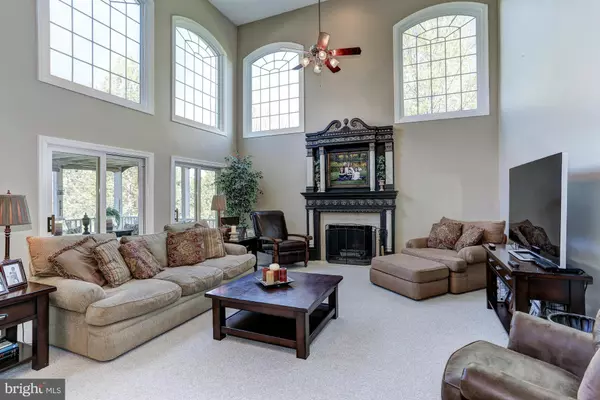$1,100,000
$1,190,000
7.6%For more information regarding the value of a property, please contact us for a free consultation.
4 Beds
5 Baths
7,282 SqFt
SOLD DATE : 07/02/2015
Key Details
Sold Price $1,100,000
Property Type Single Family Home
Sub Type Detached
Listing Status Sold
Purchase Type For Sale
Square Footage 7,282 sqft
Price per Sqft $151
Subdivision River Creek
MLS Listing ID 1000619619
Sold Date 07/02/15
Style Colonial
Bedrooms 4
Full Baths 4
Half Baths 1
HOA Fees $173/mo
HOA Y/N Y
Abv Grd Liv Area 5,012
Originating Board MRIS
Year Built 2001
Annual Tax Amount $11,283
Tax Year 2014
Lot Size 0.280 Acres
Acres 0.28
Property Description
Great all brick home in River Creek Golf Community , 4bd, 4.5 bath, 2FP, grand foyer, Side entry 3 car gar. , MB suite w/sep shower, soaking tub, Built in cherry cabinetry, Circular Staircase ,Gourmet kitchen with maple cabinets. Amazing lower level with authentic European Pub /15 ft bar,.wine cellar.( 2014 New: HVAC 19 Seer Heat Pump, Hot Water Tank,Triple Pane Windows 21UV.,Appliances.)
Location
State VA
County Loudoun
Rooms
Other Rooms Living Room, Dining Room, Primary Bedroom, Bedroom 2, Bedroom 3, Bedroom 4, Kitchen, Family Room, Breakfast Room, Study
Basement Outside Entrance, Rear Entrance, Fully Finished, Connecting Stairway
Interior
Interior Features Breakfast Area, Dining Area, Kitchen - Eat-In, Primary Bath(s), Built-Ins, Crown Moldings, Curved Staircase, Double/Dual Staircase, Chair Railings, Upgraded Countertops, Laundry Chute, Wet/Dry Bar, Wood Floors, WhirlPool/HotTub, Recessed Lighting, Floor Plan - Open
Hot Water 60+ Gallon Tank, Natural Gas
Heating Heat Pump(s), Forced Air
Cooling Central A/C
Fireplaces Number 2
Fireplaces Type Gas/Propane, Fireplace - Glass Doors, Screen, Mantel(s)
Equipment Washer/Dryer Hookups Only, Refrigerator, Oven - Wall, Microwave, Oven - Double, Dishwasher, Cooktop, Surface Unit
Fireplace Y
Window Features Triple Pane
Appliance Washer/Dryer Hookups Only, Refrigerator, Oven - Wall, Microwave, Oven - Double, Dishwasher, Cooktop, Surface Unit
Heat Source Natural Gas
Exterior
Parking Features Garage Door Opener
Garage Spaces 3.0
Community Features Covenants, Commercial Vehicles Prohibited, Alterations/Architectural Changes, Pets - Allowed
Amenities Available Bike Trail, Common Grounds, Exercise Room, Gated Community, Golf Course Membership Available, Jog/Walk Path, Pier/Dock, Pool - Outdoor, Tennis Courts, Tot Lots/Playground, Lake, Club House, Golf Course, Pool Mem Avail, Swimming Pool, Dining Rooms, Golf Club, Security
Water Access N
Roof Type Asphalt
Accessibility Other
Attached Garage 3
Total Parking Spaces 3
Garage Y
Private Pool N
Building
Story 3+
Sewer Public Sewer
Water Public
Architectural Style Colonial
Level or Stories 3+
Additional Building Above Grade, Below Grade
Structure Type 9'+ Ceilings,Dry Wall,Brick,2 Story Ceilings,Vaulted Ceilings
New Construction N
Schools
Elementary Schools Frances Hazel Reid
Middle Schools Harper Park
High Schools Heritage
School District Loudoun County Public Schools
Others
HOA Fee Include Road Maintenance,Snow Removal,Pool(s),Trash,Security Gate
Senior Community No
Tax ID 110105585000
Ownership Fee Simple
Special Listing Condition Standard
Read Less Info
Want to know what your home might be worth? Contact us for a FREE valuation!

Our team is ready to help you sell your home for the highest possible price ASAP

Bought with Alexander J Osborne • CENTURY 21 New Millennium
43777 Central Station Dr, Suite 390, Ashburn, VA, 20147, United States
GET MORE INFORMATION






