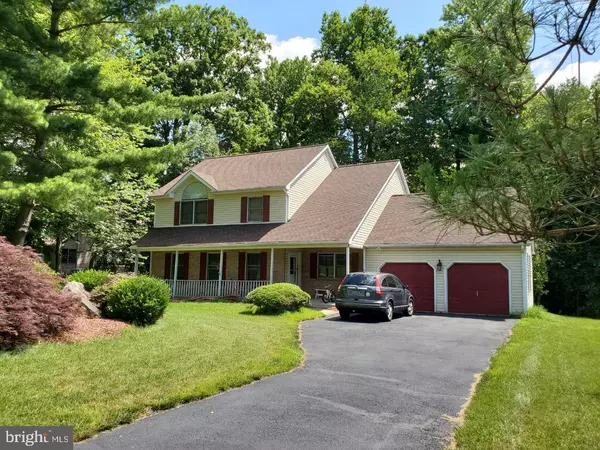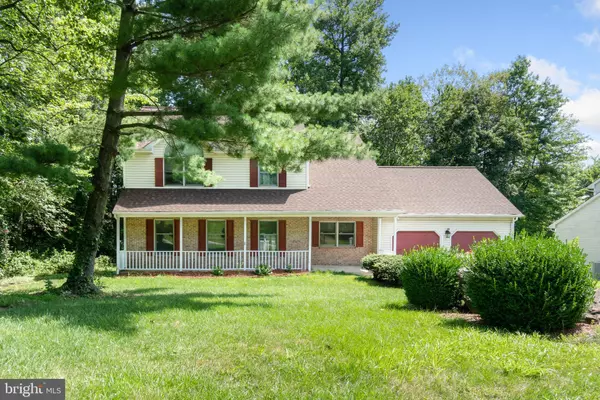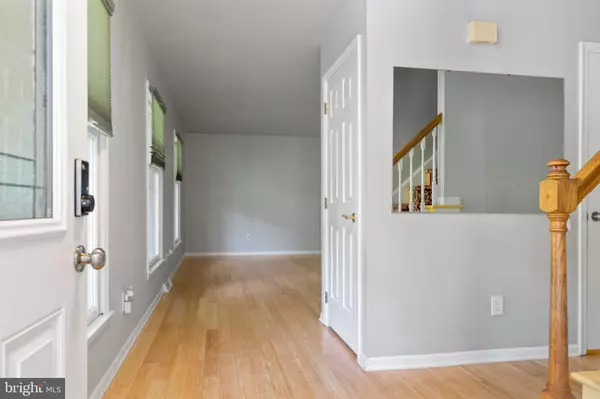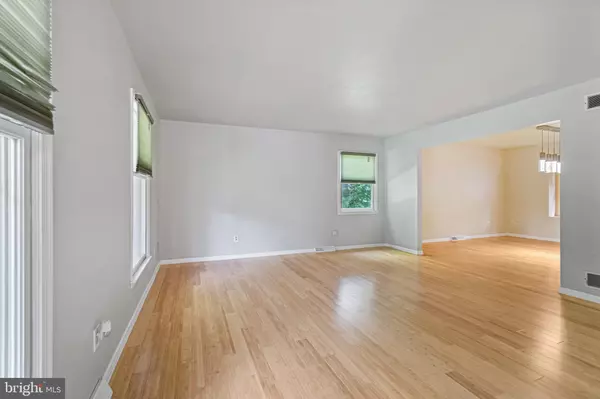$373,000
$393,000
5.1%For more information regarding the value of a property, please contact us for a free consultation.
4 Beds
3 Baths
4,177 SqFt
SOLD DATE : 10/30/2020
Key Details
Sold Price $373,000
Property Type Single Family Home
Sub Type Detached
Listing Status Sold
Purchase Type For Sale
Square Footage 4,177 sqft
Price per Sqft $89
Subdivision Terraces Of Iron Hill
MLS Listing ID DENC506712
Sold Date 10/30/20
Style Traditional
Bedrooms 4
Full Baths 2
Half Baths 1
HOA Fees $16/ann
HOA Y/N Y
Abv Grd Liv Area 3,250
Originating Board BRIGHT
Year Built 1990
Annual Tax Amount $4,211
Tax Year 2020
Lot Size 0.510 Acres
Acres 0.51
Lot Dimensions 110.00 x 200.00
Property Description
You will fall in love with this small but peaceful community. Only 34 homes in this community with half acre lots. The view from the deck is the beautiful, private wooded area with mature trees. Upon entry you will see the living room and dining room area and the whole first floor with bamboo floor. Moving to the rear of the home is the kitchen, office and cozy sitting room with a wood burning fireplace. A newer stainless steel refrigerator, dishwasher, moveable center kitchen island, gas cooktop, oven and sliding door for access to the newly renovated 2 tier deck. Utility room is right next to the sitting room and can access the oversized 2 car garage with plenty of parking area in the driveway. Upstairs is the master bedroom with a private, suitable bathroom and walk-in closet. There are 3 more good sized bedrooms and another full bath in the hall. Upstairs also has bamboo floors. The fully finished full basement provides plenty of space for your family. Gas heat, 1 year old shingle roof are added features plus the benefit of convenience. This private community is located just off the ramp for I-95 without any noise from traffic. It is only minutes away from the University of Delaware, Christiana Mall, Christiana Hospital, grocery shopping and dining. With easy access to I-95 and Rt 40, you can travel easily anywhere north and south. This home needs some work and updates. Schedule your appointment today to visit this home. This home is ready for a new owner.
Location
State DE
County New Castle
Area Newark/Glasgow (30905)
Zoning NC21
Rooms
Other Rooms Living Room, Dining Room, Primary Bedroom, Sitting Room, Bedroom 2, Bedroom 3, Kitchen, Family Room, Bedroom 1, Office, Bathroom 1, Bathroom 2, Half Bath
Basement Full, Fully Finished, Interior Access, Sump Pump
Main Level Bedrooms 4
Interior
Interior Features Attic, Carpet, Ceiling Fan(s), Formal/Separate Dining Room, Kitchen - Table Space, Pantry, Recessed Lighting, Walk-in Closet(s), Floor Plan - Traditional, Store/Office, Wood Floors
Hot Water Natural Gas
Heating Forced Air
Cooling Central A/C
Flooring Bamboo, Carpet
Fireplaces Number 1
Fireplaces Type Fireplace - Glass Doors, Screen, Wood
Equipment Cooktop, Dishwasher, Disposal, Dryer, Exhaust Fan, Oven - Self Cleaning, Oven - Single, Refrigerator, Stove, Icemaker, Microwave, Oven/Range - Gas, Stainless Steel Appliances
Fireplace Y
Window Features Screens
Appliance Cooktop, Dishwasher, Disposal, Dryer, Exhaust Fan, Oven - Self Cleaning, Oven - Single, Refrigerator, Stove, Icemaker, Microwave, Oven/Range - Gas, Stainless Steel Appliances
Heat Source Natural Gas
Laundry Main Floor
Exterior
Exterior Feature Deck(s), Porch(es)
Parking Features Garage - Front Entry, Garage Door Opener, Inside Access
Garage Spaces 5.0
Water Access N
Roof Type Shingle
Accessibility Level Entry - Main
Porch Deck(s), Porch(es)
Attached Garage 2
Total Parking Spaces 5
Garage Y
Building
Story 2
Foundation Concrete Perimeter
Sewer Public Sewer
Water Public
Architectural Style Traditional
Level or Stories 2
Additional Building Above Grade, Below Grade
New Construction N
Schools
School District Christina
Others
Pets Allowed Y
HOA Fee Include Snow Removal
Senior Community No
Tax ID 11-013.40-064
Ownership Fee Simple
SqFt Source Assessor
Acceptable Financing Cash, Conventional, FHA, VA
Horse Property N
Listing Terms Cash, Conventional, FHA, VA
Financing Cash,Conventional,FHA,VA
Special Listing Condition Standard
Pets Allowed No Pet Restrictions
Read Less Info
Want to know what your home might be worth? Contact us for a FREE valuation!

Our team is ready to help you sell your home for the highest possible price ASAP

Bought with Debra J Clamer • RE/MAX Professional Realty

43777 Central Station Dr, Suite 390, Ashburn, VA, 20147, United States
GET MORE INFORMATION






