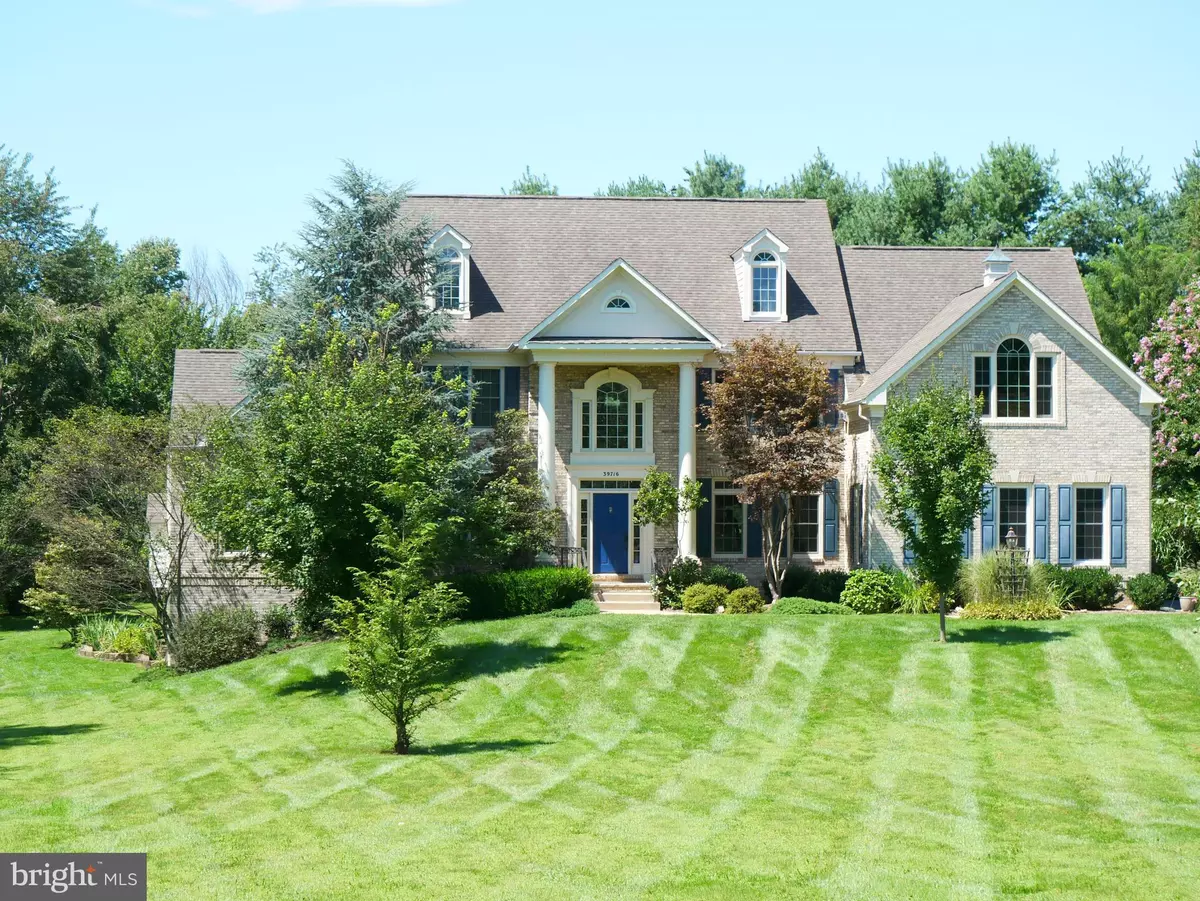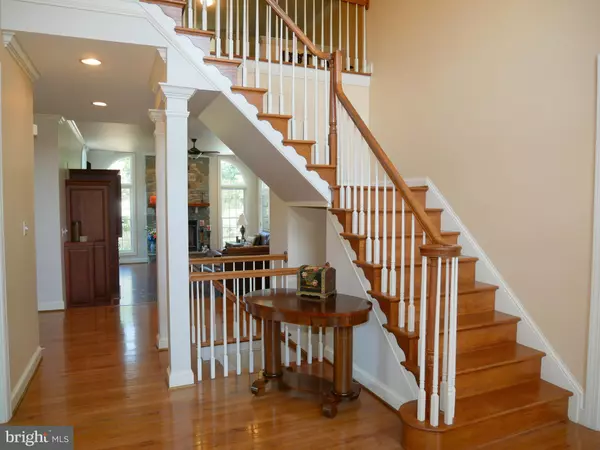$910,000
$895,000
1.7%For more information regarding the value of a property, please contact us for a free consultation.
5 Beds
5 Baths
4,610 SqFt
SOLD DATE : 10/30/2020
Key Details
Sold Price $910,000
Property Type Single Family Home
Sub Type Detached
Listing Status Sold
Purchase Type For Sale
Square Footage 4,610 sqft
Price per Sqft $197
Subdivision Golden Springs
MLS Listing ID VALO418492
Sold Date 10/30/20
Style Colonial
Bedrooms 5
Full Baths 4
Half Baths 1
HOA Y/N N
Abv Grd Liv Area 3,294
Originating Board BRIGHT
Year Built 2000
Annual Tax Amount $7,010
Tax Year 2020
Lot Size 3.170 Acres
Acres 3.17
Property Description
This beautifully maintained former model home with no HOA has approximated 6,300+ total sq ft over 3 finished levels based on multiple appraisals obtained by the seller over the years. The first level features dramatic 9ft ceilings, extensive crown molding, and beautiful hardwood floors throughout. The gourmet kitchen with high-end stainless-steel appliances, expansive granite/Corian counters, large center island, and an abundance of cabinetry is a chef's dream for cooking and entertaining. A custom built in eating area provides a seamless transition to the family room boasting 10ft ceilings filled with natural light, beautiful floor to ceiling stone fireplace, and custom cabinetry for TV and control center for the indoor/outdoor built-in audio system. Enjoy large family celebrations in the formal dining room and work from home in the main level home office with French doors and built in bookshelves. The tranquil sun room with vaulted ceilings and fireplace is a great place to enjoy your coffee and beckons you outside to the screened in porch, deck and swimming pool which provide endless opportunities to host family and friends and watch children and pets run and play in the yard with invisible underground fence to enjoy the beautiful landscaping and privacy. The mudroom and laundry room with built-in cabinets off the 3-car garage completes the first level. This lovely home includes 4 spacious bedrooms, bonus room, and 3 full baths on upper level, including a huge master suite with fireplace and vaulted ceilings. The luxurious master bath features a jacuzzi tub, walk-in shower, and two large vanities. A finished walk-out basement with in-law suite including full kitchen, a full bath, media room, home gym, and ample storage built-ins complete this stunning home in Hamilton, VA. Don't miss out on this captivating home only minutes from Leesburg - Schedule your private tour today! Recent upgrades include driveway replacement, insulated garage door upgrades, kitchen appliances, and new carpet in bedrooms in 2019; Whole house Pella window upgrade in 2017; HVAC replacements in 2015/2017.
Location
State VA
County Loudoun
Zoning 03
Rooms
Other Rooms Living Room, Dining Room, Primary Bedroom, Sitting Room, Bedroom 2, Bedroom 3, Bedroom 4, Kitchen, Game Room, Family Room, Foyer, Breakfast Room, Sun/Florida Room, Exercise Room, In-Law/auPair/Suite, Laundry, Office, Media Room, Bathroom 2, Bathroom 3, Primary Bathroom, Full Bath
Basement Full, Garage Access, Rear Entrance, Sump Pump, Walkout Level, Fully Finished, Interior Access, Outside Entrance
Interior
Interior Features Breakfast Area, Built-Ins, Carpet, Ceiling Fan(s), Chair Railings, Crown Moldings, Dining Area, Family Room Off Kitchen, Floor Plan - Open, Formal/Separate Dining Room, Kitchen - Gourmet, Kitchen - Island, Kitchen - Table Space, Primary Bath(s), Recessed Lighting, Upgraded Countertops, Walk-in Closet(s), Window Treatments, Wood Floors, WhirlPool/HotTub
Hot Water 60+ Gallon Tank, Propane
Heating Forced Air, Heat Pump - Electric BackUp, Zoned
Cooling Ceiling Fan(s), Central A/C, Programmable Thermostat
Flooring Carpet, Ceramic Tile, Hardwood
Fireplaces Number 3
Fireplaces Type Fireplace - Glass Doors, Gas/Propane, Mantel(s)
Equipment Cooktop, Cooktop - Down Draft, Dishwasher, Disposal, Dryer - Front Loading, Exhaust Fan, Icemaker, Microwave, Oven - Self Cleaning, Oven - Wall, Refrigerator, Stainless Steel Appliances, Washer - Front Loading, Water Heater
Fireplace Y
Window Features Double Hung
Appliance Cooktop, Cooktop - Down Draft, Dishwasher, Disposal, Dryer - Front Loading, Exhaust Fan, Icemaker, Microwave, Oven - Self Cleaning, Oven - Wall, Refrigerator, Stainless Steel Appliances, Washer - Front Loading, Water Heater
Heat Source Propane - Leased
Laundry Main Floor
Exterior
Garage Basement Garage, Garage - Side Entry, Garage Door Opener, Inside Access
Garage Spaces 7.0
Fence Board, Fully
Pool Fenced, In Ground, Vinyl
Waterfront N
Water Access N
Roof Type Asphalt,Shingle
Accessibility None
Attached Garage 3
Total Parking Spaces 7
Garage Y
Building
Lot Description Corner
Story 3
Sewer Septic > # of BR
Water Well
Architectural Style Colonial
Level or Stories 3
Additional Building Above Grade, Below Grade
Structure Type 9'+ Ceilings,Cathedral Ceilings,Dry Wall,High
New Construction N
Schools
Elementary Schools Kenneth W. Culbert
Middle Schools Blue Ridge
High Schools Loudoun County
School District Loudoun County Public Schools
Others
Senior Community No
Tax ID 344179117000
Ownership Fee Simple
SqFt Source Assessor
Special Listing Condition Standard
Read Less Info
Want to know what your home might be worth? Contact us for a FREE valuation!

Our team is ready to help you sell your home for the highest possible price ASAP

Bought with Janice R Akridge • Pearson Smith Realty, LLC

43777 Central Station Dr, Suite 390, Ashburn, VA, 20147, United States
GET MORE INFORMATION






