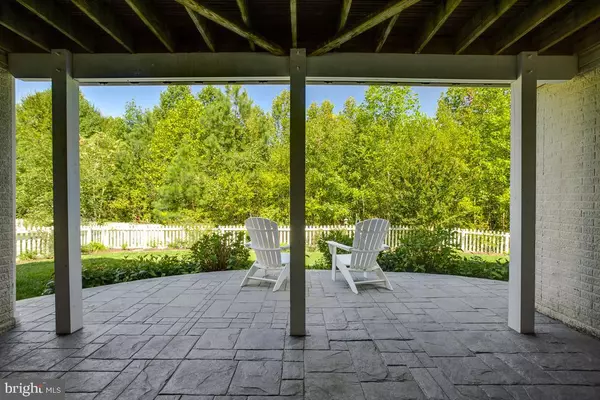$525,000
$510,000
2.9%For more information regarding the value of a property, please contact us for a free consultation.
5 Beds
4 Baths
3,779 SqFt
SOLD DATE : 11/09/2020
Key Details
Sold Price $525,000
Property Type Single Family Home
Sub Type Detached
Listing Status Sold
Purchase Type For Sale
Square Footage 3,779 sqft
Price per Sqft $138
Subdivision Virginia Heritage
MLS Listing ID VASP225290
Sold Date 11/09/20
Style Ranch/Rambler
Bedrooms 5
Full Baths 4
HOA Fees $240/mo
HOA Y/N Y
Abv Grd Liv Area 2,379
Originating Board BRIGHT
Year Built 2010
Annual Tax Amount $3,554
Tax Year 2020
Lot Size 0.282 Acres
Acres 0.28
Property Description
TRIFECTA! Stunning large, private lot + gorgeous home with nearly 2400 sft on main level + unusual 3 car garage make a rare winning combination in this fabulous adult community! Enhanced by spectacular wooded views, deck with awning, porches, and fenced yard there's loads of private space to enjoy nature. One of the larger plans in Virginia Heritage there are a possibility of 3 Main Level Bedrooms and 3 full baths plus semi-open living areas which gently flow into one another including Family Room, Dining Room and Breakfast Room. Lower level with direct walk out stamped concrete porch is partially finished with 2 bedrooms, full bath and Recreation Room leaving tons of space for storage. Be the first to visit this immaculate home with hardwood floors, granite, large walk in closets, gas fireplace and so much more!
Location
State VA
County Spotsylvania
Zoning P2
Rooms
Basement Daylight, Partial, Connecting Stairway, Heated, Improved, Interior Access, Outside Entrance, Sump Pump
Main Level Bedrooms 3
Interior
Interior Features Breakfast Area, Built-Ins, Carpet, Ceiling Fan(s), Crown Moldings, Dining Area, Entry Level Bedroom, Family Room Off Kitchen, Floor Plan - Open, Formal/Separate Dining Room, Kitchen - Eat-In, Kitchen - Island, Soaking Tub, Upgraded Countertops, Walk-in Closet(s), Window Treatments, Wood Floors, Other
Hot Water Electric
Heating Forced Air
Cooling Central A/C, Ceiling Fan(s)
Fireplaces Number 1
Equipment Cooktop - Down Draft, Cooktop, Built-In Microwave, Dishwasher, Disposal, Refrigerator, Range Hood, Stainless Steel Appliances
Appliance Cooktop - Down Draft, Cooktop, Built-In Microwave, Dishwasher, Disposal, Refrigerator, Range Hood, Stainless Steel Appliances
Heat Source Natural Gas
Laundry Main Floor
Exterior
Exterior Feature Brick, Deck(s), Porch(es)
Garage Garage Door Opener, Oversized
Garage Spaces 3.0
Fence Vinyl
Amenities Available Billiard Room, Common Grounds, Community Center, Exercise Room, Fitness Center, Game Room, Gated Community, Hot tub, Meeting Room, Picnic Area, Pool - Indoor, Pool - Outdoor, Putting Green, Retirement Community, Sauna, Swimming Pool, Tennis Courts, Other
Waterfront N
Water Access N
Accessibility Accessible Switches/Outlets, 32\"+ wide Doors
Porch Brick, Deck(s), Porch(es)
Parking Type Attached Garage
Attached Garage 3
Total Parking Spaces 3
Garage Y
Building
Lot Description Backs - Open Common Area, Backs to Trees, Corner, Landscaping, Premium, Private
Story 2
Sewer Public Sewer
Water Public
Architectural Style Ranch/Rambler
Level or Stories 2
Additional Building Above Grade, Below Grade
New Construction N
Schools
School District Spotsylvania County Public Schools
Others
HOA Fee Include Cable TV,High Speed Internet,Management,Pool(s),Reserve Funds,Sauna,Security Gate,Road Maintenance,Common Area Maintenance
Senior Community Yes
Age Restriction 45
Tax ID 35M22-20-
Ownership Fee Simple
SqFt Source Assessor
Security Features Security Gate
Acceptable Financing Cash, Conventional, FHA, VA, VHDA
Listing Terms Cash, Conventional, FHA, VA, VHDA
Financing Cash,Conventional,FHA,VA,VHDA
Special Listing Condition Standard
Read Less Info
Want to know what your home might be worth? Contact us for a FREE valuation!

Our team is ready to help you sell your home for the highest possible price ASAP

Bought with Deanna Joy Beltran • Ulta Realty, LLC

43777 Central Station Dr, Suite 390, Ashburn, VA, 20147, United States
GET MORE INFORMATION






