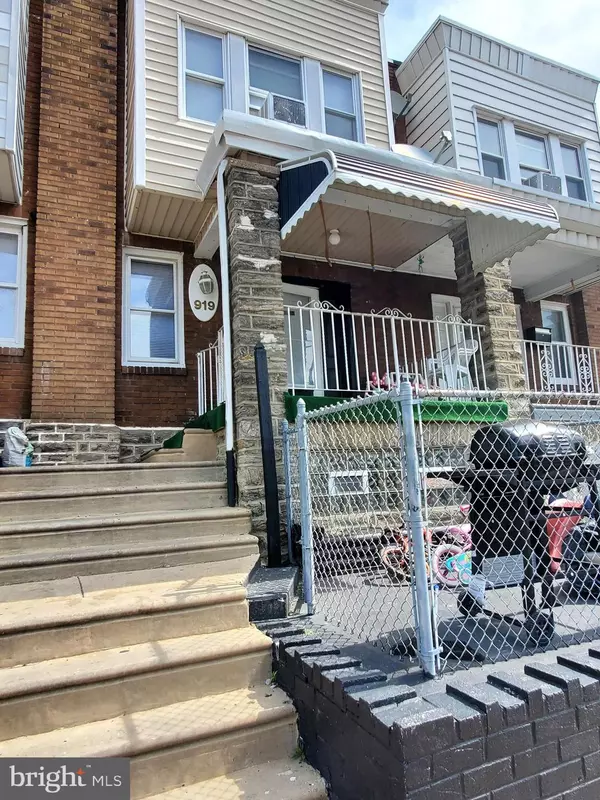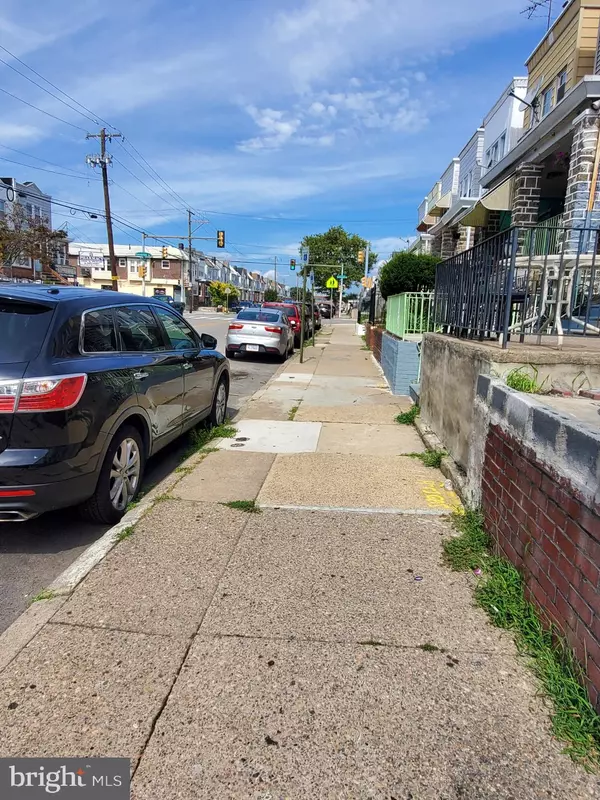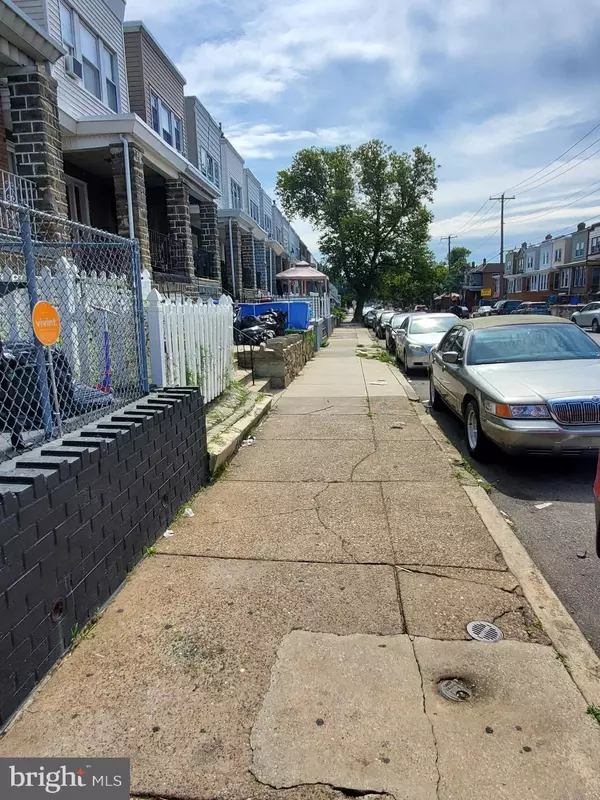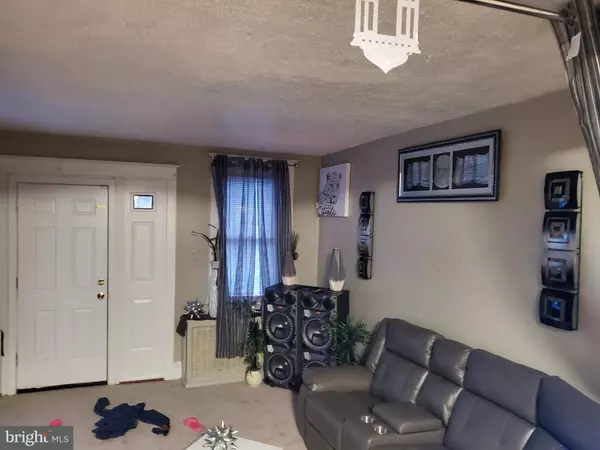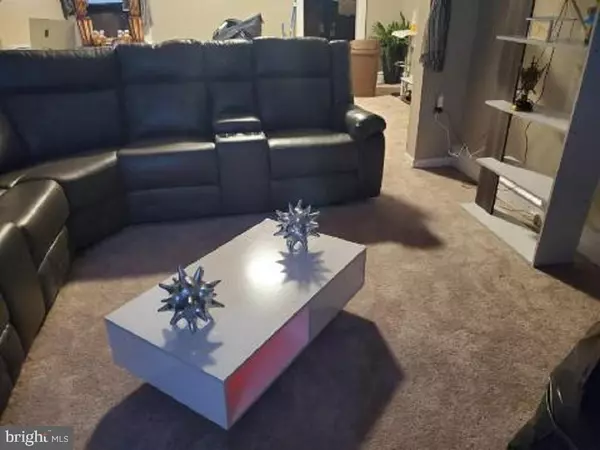$135,000
$135,000
For more information regarding the value of a property, please contact us for a free consultation.
6 Beds
2 Baths
1,214 SqFt
SOLD DATE : 11/20/2020
Key Details
Sold Price $135,000
Property Type Townhouse
Sub Type Interior Row/Townhouse
Listing Status Sold
Purchase Type For Sale
Square Footage 1,214 sqft
Price per Sqft $111
Subdivision Oxford Circle
MLS Listing ID PAPH927878
Sold Date 11/20/20
Style Straight Thru
Bedrooms 6
Full Baths 2
HOA Y/N N
Abv Grd Liv Area 1,214
Originating Board BRIGHT
Year Built 1940
Annual Tax Amount $1,664
Tax Year 2020
Lot Size 948 Sqft
Acres 0.02
Lot Dimensions 15.16 x 62.50
Property Description
BACK ON THE MARKET Buyer backed out prior to the Inspection! This 6 Bedroom, 2 Bath Summerdale home in Philadelphia is waiting for you. Move-in Ready home has a nice size Living Room, Dining Room and kitchen with updated Appliances, newer paint throughout, new roof was just put on this month and many more upgrades. The upstairs has 3 nice size bedrooms and a full bath, newer floors, paint and other decorations. When you go into the basement, you?ll find 3 additional bedrooms, a laundry room and a bathroom with a Stand Up Shower. The garage was converted into a bedroom but you can easily be converted back if you need to. This is an amazing home that has been well kept and ready for the next owner. This home will not last long. This home qualifies for the 1% Down Program through PhoneOps Funding. Contact Listing Agent for details.
Location
State PA
County Philadelphia
Area 19124 (19124)
Zoning RSA5
Rooms
Basement Other
Interior
Hot Water Natural Gas
Heating Hot Water
Cooling Window Unit(s)
Fireplaces Number 1
Heat Source Natural Gas
Exterior
Water Access N
Roof Type Rubber
Accessibility 36\"+ wide Halls
Garage N
Building
Story 2
Sewer No Septic System, No Sewer System
Water Public
Architectural Style Straight Thru
Level or Stories 2
Additional Building Above Grade, Below Grade
New Construction N
Schools
Elementary Schools Carnell Laura
Middle Schools Harding Warren
High Schools Fels Samuel
School District The School District Of Philadelphia
Others
Senior Community No
Tax ID 351223300
Ownership Fee Simple
SqFt Source Assessor
Acceptable Financing Cash, Conventional, FHA, FHA 203(b), VA, Seller Financing, Other, Contract
Listing Terms Cash, Conventional, FHA, FHA 203(b), VA, Seller Financing, Other, Contract
Financing Cash,Conventional,FHA,FHA 203(b),VA,Seller Financing,Other,Contract
Special Listing Condition Standard
Read Less Info
Want to know what your home might be worth? Contact us for a FREE valuation!

Our team is ready to help you sell your home for the highest possible price ASAP

Bought with Reese's Dunn • RealtyTopia, LLC

43777 Central Station Dr, Suite 390, Ashburn, VA, 20147, United States
GET MORE INFORMATION


