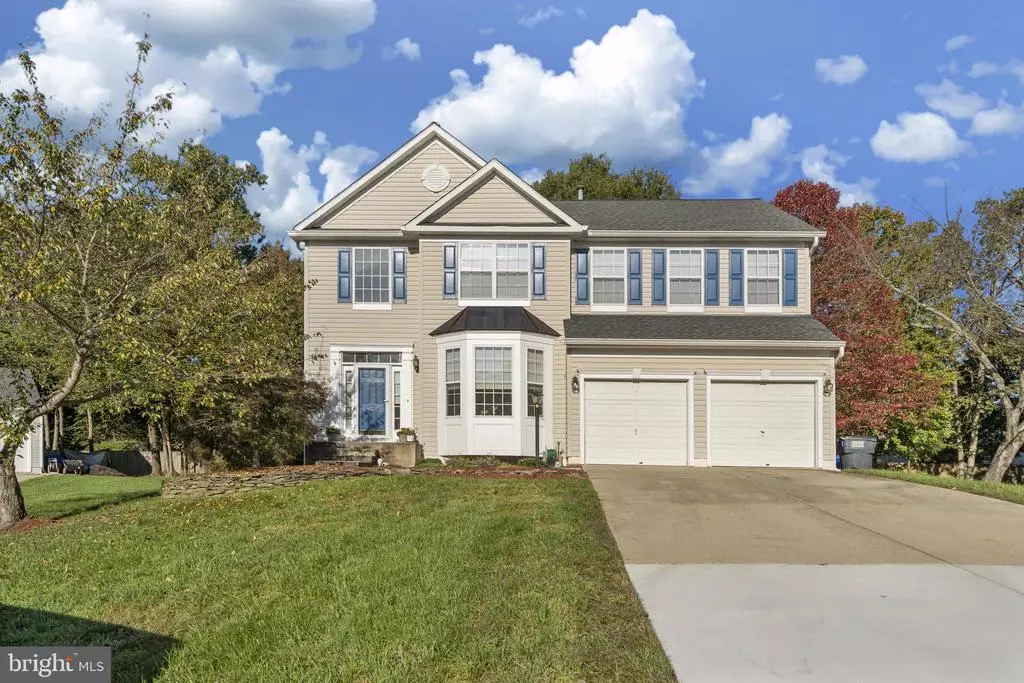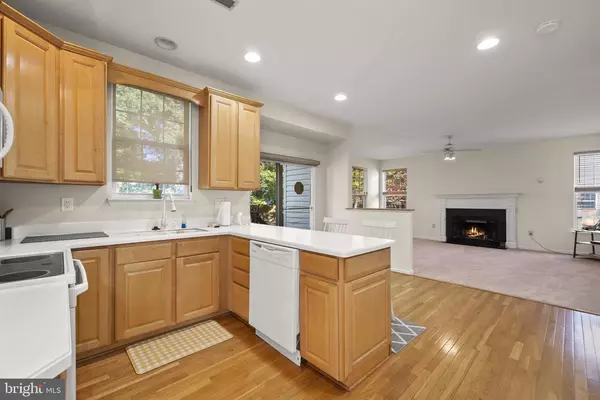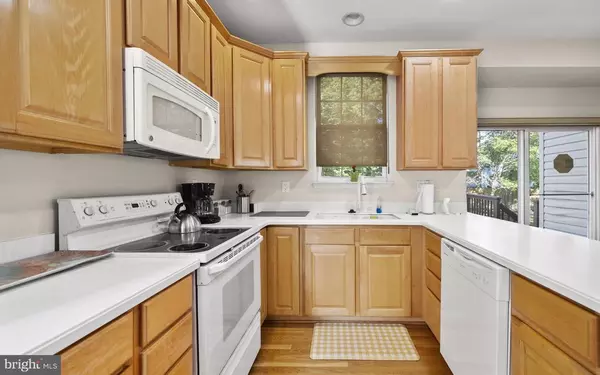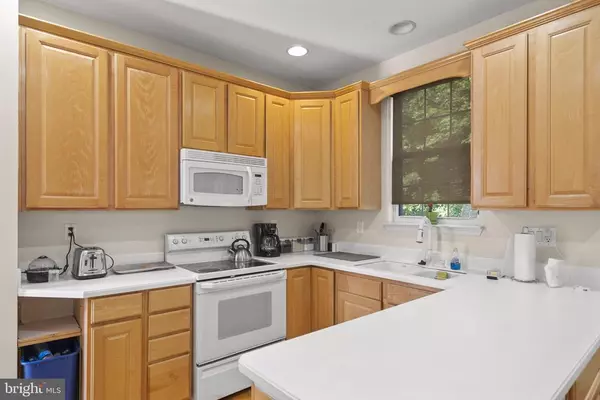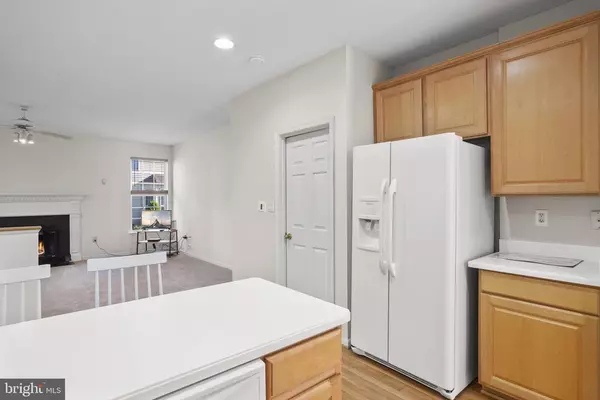$435,000
$435,000
For more information regarding the value of a property, please contact us for a free consultation.
4 Beds
4 Baths
2,548 SqFt
SOLD DATE : 12/01/2020
Key Details
Sold Price $435,000
Property Type Single Family Home
Sub Type Detached
Listing Status Sold
Purchase Type For Sale
Square Footage 2,548 sqft
Price per Sqft $170
Subdivision Ashford Oaks
MLS Listing ID MDCH218560
Sold Date 12/01/20
Style Colonial
Bedrooms 4
Full Baths 3
Half Baths 1
HOA Fees $62/ann
HOA Y/N Y
Abv Grd Liv Area 2,548
Originating Board BRIGHT
Year Built 1996
Annual Tax Amount $4,330
Tax Year 2020
Lot Size 0.287 Acres
Acres 0.29
Property Description
Beautifully maintained colonial in the sought after neighborhood of Ashford Oaks. This home demonstrates true pride of ownership! Great square footage with an open floor plan to enjoy those home cooked meals while entertaining. Large deck off of kitchen to fire up the grill in the summer and enough space for a hot tub in the winter. Master bedroom is a home owners dream! Very capacious with master bath consisting of double vanity, soaking tub and stand up shower. Three additional bedrooms on upper level are spacious with full bathroom in hallway. Finished basement offers a possible 5th bedroom or plenty of room for storage. Brand new carpet has been installed in all carpeted areas and entire home has been freshly painted. Priced to sell and waiting for you to add your finishing touches! This home will be sold as is.
Location
State MD
County Charles
Zoning RM
Rooms
Basement Other
Interior
Hot Water Electric
Heating Heat Pump(s)
Cooling Central A/C
Fireplaces Number 1
Heat Source Electric
Exterior
Garage Garage - Front Entry
Garage Spaces 2.0
Water Access N
Accessibility None
Attached Garage 2
Total Parking Spaces 2
Garage Y
Building
Story 3
Sewer Public Sewer
Water Public
Architectural Style Colonial
Level or Stories 3
Additional Building Above Grade, Below Grade
New Construction N
Schools
School District Charles County Public Schools
Others
Senior Community No
Tax ID 0906223974
Ownership Fee Simple
SqFt Source Assessor
Special Listing Condition Standard
Read Less Info
Want to know what your home might be worth? Contact us for a FREE valuation!

Our team is ready to help you sell your home for the highest possible price ASAP

Bought with Shuanique Antoinette Clark • Exit Flagship Realty

43777 Central Station Dr, Suite 390, Ashburn, VA, 20147, United States
GET MORE INFORMATION

