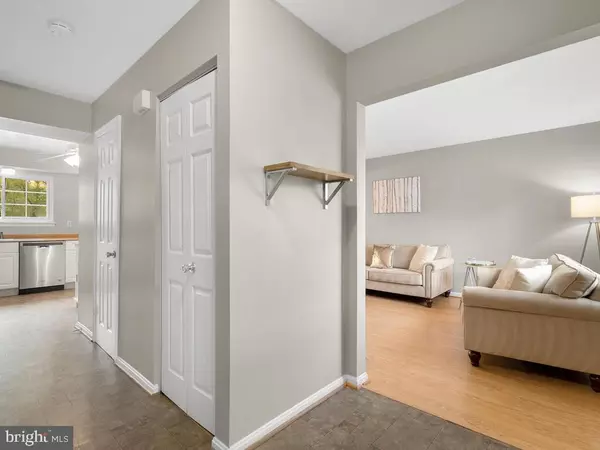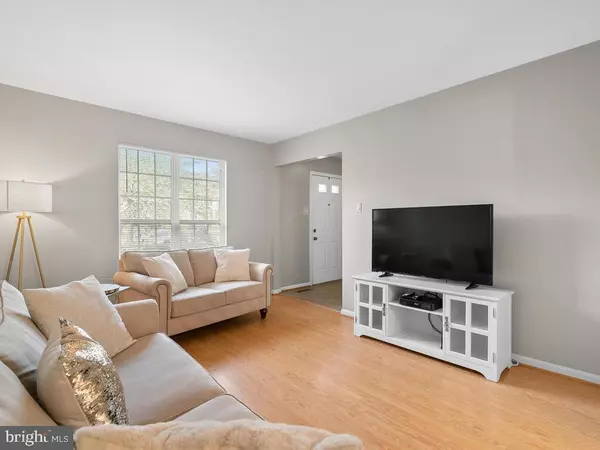$375,000
$364,900
2.8%For more information regarding the value of a property, please contact us for a free consultation.
3 Beds
3 Baths
1,488 SqFt
SOLD DATE : 12/04/2020
Key Details
Sold Price $375,000
Property Type Townhouse
Sub Type End of Row/Townhouse
Listing Status Sold
Purchase Type For Sale
Square Footage 1,488 sqft
Price per Sqft $252
Subdivision Cashell Manor
MLS Listing ID MDMC732566
Sold Date 12/04/20
Style Colonial
Bedrooms 3
Full Baths 2
Half Baths 1
HOA Fees $88/mo
HOA Y/N Y
Abv Grd Liv Area 1,188
Originating Board BRIGHT
Year Built 1983
Annual Tax Amount $3,571
Tax Year 2020
Lot Size 2,730 Sqft
Acres 0.06
Property Description
Welcome to the gem of Cashell Manor! This delightful end-unit town-home simply shines from head to toe. Many recent upgrades and improvements make this an exciting move-in ready opportunity for the next lucky owner. Featuring brand new kitchen appliances, new carpet & recent windows. 3 finished levels offer great space for entertaining and cozy at-home living. Step out onto the lovely deck overlooking a fully-fenced yard, common area & nearby tot-lot. An expansive lower level walks out to the private yard. Two assigned parking spaces are conveniently located right at your front door. This special home is so close to all that Olney has to offer as well as easy access to parks, recreation & commuting routes to DC/Baltimore. Don't wait another moment to schedule a personal tour. It's a perfect time to call this Olney oasis your own!
Location
State MD
County Montgomery
Zoning R60
Rooms
Basement Fully Finished
Interior
Hot Water Natural Gas
Heating Forced Air
Cooling Central A/C
Heat Source Natural Gas
Exterior
Waterfront N
Water Access N
Accessibility None
Garage N
Building
Story 3
Sewer Public Sewer
Water Public
Architectural Style Colonial
Level or Stories 3
Additional Building Above Grade, Below Grade
New Construction N
Schools
School District Montgomery County Public Schools
Others
Senior Community No
Tax ID 160802234683
Ownership Fee Simple
SqFt Source Assessor
Special Listing Condition Standard
Read Less Info
Want to know what your home might be worth? Contact us for a FREE valuation!

Our team is ready to help you sell your home for the highest possible price ASAP

Bought with Deborah D Cheshire • Long & Foster Real Estate, Inc.

43777 Central Station Dr, Suite 390, Ashburn, VA, 20147, United States
GET MORE INFORMATION






