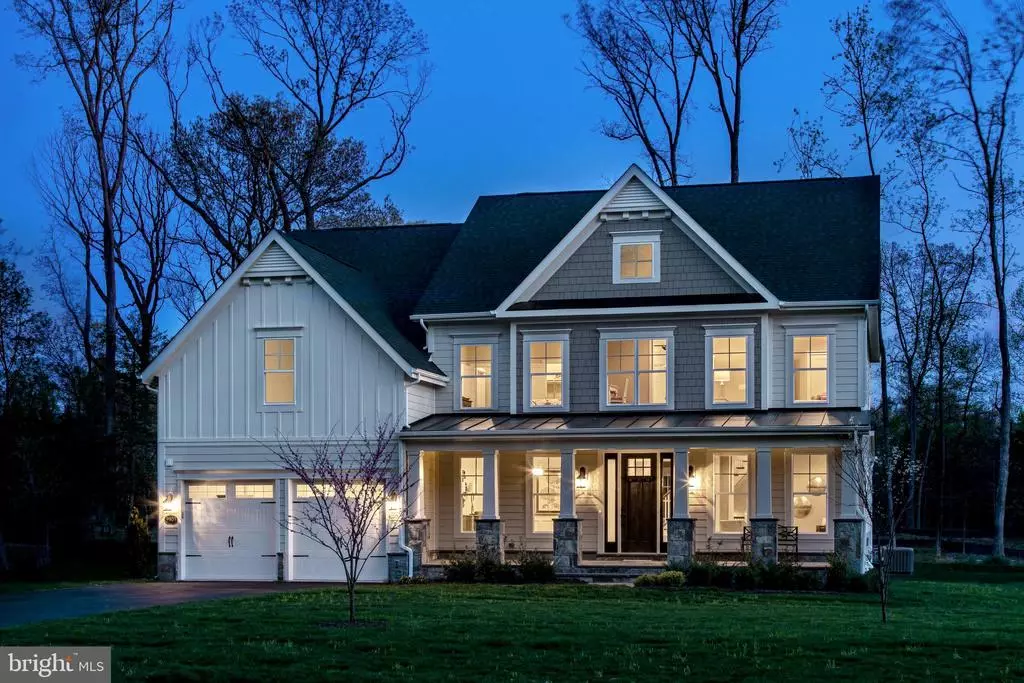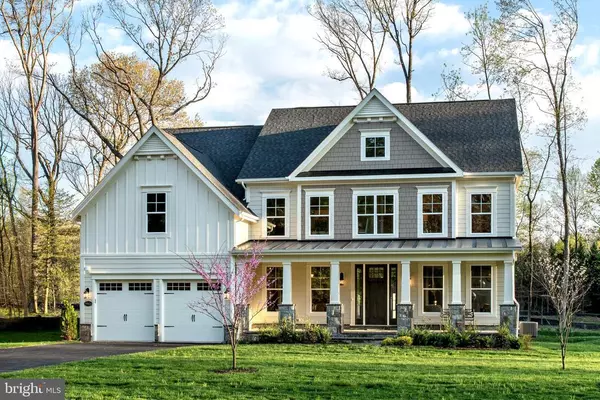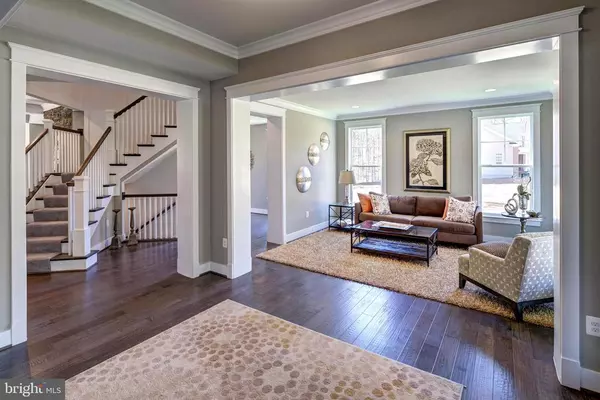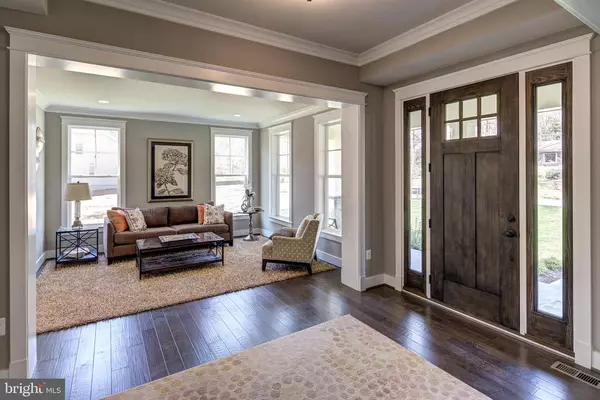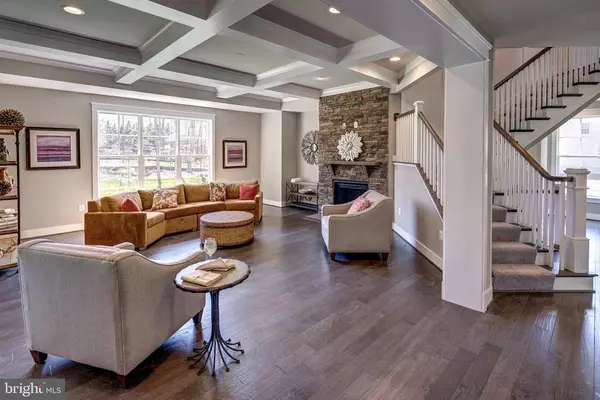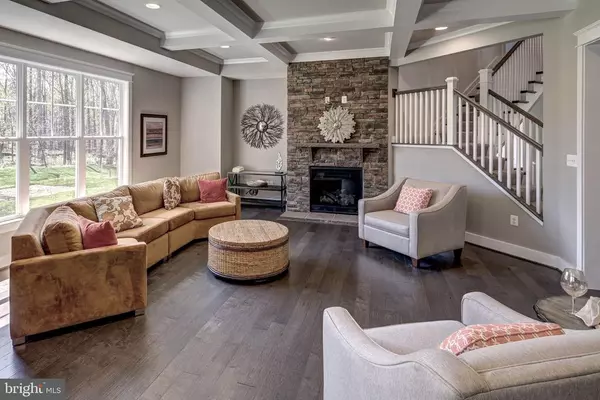$1,315,024
$1,271,008
3.5%For more information regarding the value of a property, please contact us for a free consultation.
4 Beds
4 Baths
4,200 SqFt
SOLD DATE : 12/11/2020
Key Details
Sold Price $1,315,024
Property Type Single Family Home
Sub Type Detached
Listing Status Sold
Purchase Type For Sale
Square Footage 4,200 sqft
Price per Sqft $313
Subdivision Fair Oaks
MLS Listing ID 1002649668
Sold Date 12/11/20
Style Craftsman
Bedrooms 4
Full Baths 3
Half Baths 1
HOA Y/N N
Abv Grd Liv Area 4,200
Originating Board MRIS
Year Built 2020
Annual Tax Amount $3,989
Tax Year 2019
Lot Size 1.446 Acres
Acres 1.45
Property Description
TO BE BUILT-NEW CONSTRUCTION- STONEWOOD- by CARRHOMES. Homesite #8, the final of 7 homesites in the Heart of Fairfax. The Cypress on over 1.4 acres with over 4100 sf on 2 levels includes: Morning Room and Family Room extensions, large Mud Room extension with expansive walk-in pantry, dramatic 10 ceilings in family room and kitchen, granite countertops in kitchen and all baths, stainless steel appliances, expansive kitchen island, hardwood flooring on main level and upper hallway and a Massive oversized 39 three car side load garage.Final Sales Price Contingent upon Purchaser selected options. Photos of model home.
Location
State VA
County Fairfax
Zoning 110
Rooms
Other Rooms Living Room, Dining Room, Primary Bedroom, Sitting Room, Bedroom 2, Bedroom 3, Bedroom 4, Kitchen, Family Room, Basement, Foyer, Breakfast Room, Study, Laundry
Basement Outside Entrance, Rear Entrance, Daylight, Partial, Rough Bath Plumb, Unfinished, Walkout Level
Interior
Interior Features Breakfast Area, Family Room Off Kitchen, Kitchen - Gourmet, Kitchen - Island, Kitchen - Table Space, Dining Area, Kitchen - Eat-In, Primary Bath(s), Chair Railings, Upgraded Countertops, Crown Moldings, Wood Floors, Floor Plan - Traditional, Floor Plan - Open
Hot Water Natural Gas
Cooling Central A/C
Flooring Carpet, Ceramic Tile, Hardwood
Fireplaces Number 1
Fireplaces Type Gas/Propane
Equipment Washer/Dryer Hookups Only, Cooktop, Dishwasher, Disposal, Icemaker, Microwave, Oven - Double, Oven - Wall, Oven/Range - Gas, Range Hood, Water Heater
Furnishings No
Fireplace Y
Appliance Washer/Dryer Hookups Only, Cooktop, Dishwasher, Disposal, Icemaker, Microwave, Oven - Double, Oven - Wall, Oven/Range - Gas, Range Hood, Water Heater
Heat Source Natural Gas
Exterior
Parking Features Garage Door Opener, Garage - Side Entry, Additional Storage Area
Garage Spaces 3.0
Water Access N
Roof Type Shingle,Fiberglass
Accessibility Other
Attached Garage 3
Total Parking Spaces 3
Garage Y
Building
Lot Description Backs to Trees
Story 3
Sewer Public Sewer
Water Public
Architectural Style Craftsman
Level or Stories 3
Additional Building Above Grade
Structure Type 9'+ Ceilings
New Construction Y
Schools
Elementary Schools Oak View
Middle Schools Frost
High Schools Woodson
School District Fairfax County Public Schools
Others
Senior Community No
Tax ID 58-3-8- -8
Ownership Fee Simple
SqFt Source Estimated
Horse Property N
Special Listing Condition Standard
Read Less Info
Want to know what your home might be worth? Contact us for a FREE valuation!

Our team is ready to help you sell your home for the highest possible price ASAP

Bought with Noel R Bourroughs • Long & Foster Real Estate, Inc.
43777 Central Station Dr, Suite 390, Ashburn, VA, 20147, United States
GET MORE INFORMATION

