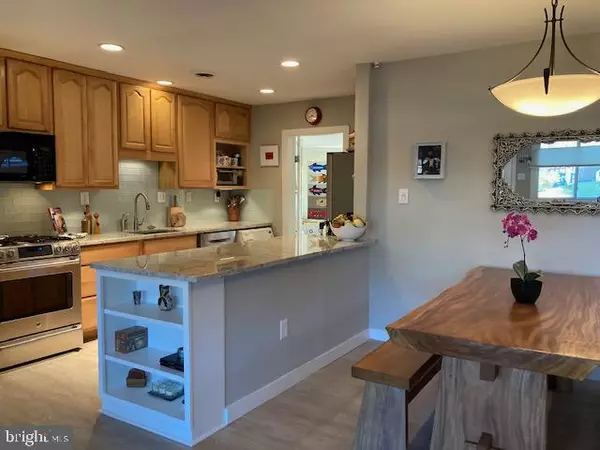$390,000
$389,000
0.3%For more information regarding the value of a property, please contact us for a free consultation.
3 Beds
1 Bath
1,146 SqFt
SOLD DATE : 12/22/2020
Key Details
Sold Price $390,000
Property Type Single Family Home
Sub Type Detached
Listing Status Sold
Purchase Type For Sale
Square Footage 1,146 sqft
Price per Sqft $340
Subdivision Brookhaven
MLS Listing ID MDMC735278
Sold Date 12/22/20
Style Ranch/Rambler
Bedrooms 3
Full Baths 1
HOA Y/N N
Abv Grd Liv Area 1,146
Originating Board BRIGHT
Year Built 1955
Annual Tax Amount $3,595
Tax Year 2020
Lot Size 6,661 Sqft
Acres 0.15
Property Description
This home has been renovated from top to bottom providing an open concept floor plan with a large granite peninsula, stainless steel appliances, remodeled bath, new roof, gutters and hot water heater. Enjoy the new flooring and recessed lights throughout this bright and airy home. The living and dining rooms have ample space for entertaining as well as the fully fenced-in private patio. It also has the perfect home office and family room adjacent to the kitchen. The home owner has turned the third bedroom into a fabulous dressing area that could be a second home office or restored back to a private bedroom. There is also a great storage/laundry room and an additional shed in the back for more storage. All of this in addition to being close to parks with playgrounds, the Matthew Henson trail, shops, restaurants, and the metro - both the Glenmont & Twinbrook stations. Fantastic alternative condo style living!
Location
State MD
County Montgomery
Zoning R60
Rooms
Main Level Bedrooms 3
Interior
Interior Features Attic, Combination Dining/Living, Combination Kitchen/Dining, Dining Area, Floor Plan - Open, Recessed Lighting, Window Treatments
Hot Water Natural Gas
Heating Forced Air
Cooling Central A/C
Equipment Built-In Microwave, Built-In Range, Dishwasher, Dryer, Refrigerator, Washer
Appliance Built-In Microwave, Built-In Range, Dishwasher, Dryer, Refrigerator, Washer
Heat Source Natural Gas
Exterior
Exterior Feature Patio(s)
Garage Spaces 1.0
Fence Fully
Water Access N
Roof Type Asphalt
Accessibility None
Porch Patio(s)
Total Parking Spaces 1
Garage N
Building
Lot Description Corner, Cul-de-sac
Story 1
Sewer Public Sewer
Water Public
Architectural Style Ranch/Rambler
Level or Stories 1
Additional Building Above Grade, Below Grade
New Construction N
Schools
School District Montgomery County Public Schools
Others
Senior Community No
Tax ID 161301310177
Ownership Fee Simple
SqFt Source Assessor
Special Listing Condition Standard
Read Less Info
Want to know what your home might be worth? Contact us for a FREE valuation!

Our team is ready to help you sell your home for the highest possible price ASAP

Bought with Aimee Hall • Long & Foster Real Estate, Inc.

43777 Central Station Dr, Suite 390, Ashburn, VA, 20147, United States
GET MORE INFORMATION






