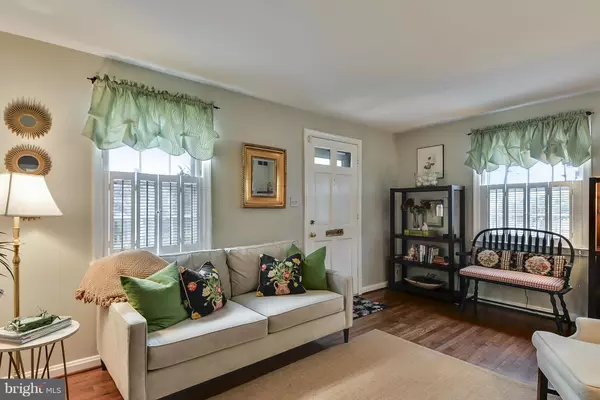$425,000
$425,000
For more information regarding the value of a property, please contact us for a free consultation.
3 Beds
2 Baths
1,190 SqFt
SOLD DATE : 03/30/2017
Key Details
Sold Price $425,000
Property Type Single Family Home
Sub Type Detached
Listing Status Sold
Purchase Type For Sale
Square Footage 1,190 sqft
Price per Sqft $357
Subdivision Kensington Heights
MLS Listing ID 1002486847
Sold Date 03/30/17
Style Cape Cod
Bedrooms 3
Full Baths 2
HOA Y/N N
Abv Grd Liv Area 1,190
Originating Board MRIS
Year Built 1949
Annual Tax Amount $4,259
Tax Year 2017
Lot Size 5,857 Sqft
Acres 0.13
Property Description
Picture perfect Cape Cod situated on fenced corner lot in coveted Kensington Heights just steps to Weaton mall, red line metro and more. Freshly painted inside and out, renovated kitchen and baths, separate living and dining rooms, new HVAC, HWH and W/D, hardwood floors on main level, patio, detached garage with ample storage and driveway. Open Sunday 2/26 12-2pm.
Location
State MD
County Montgomery
Zoning R60
Rooms
Other Rooms Living Room, Dining Room, Bedroom 2, Bedroom 3, Kitchen, Bedroom 1
Main Level Bedrooms 2
Interior
Interior Features Dining Area, Entry Level Bedroom, Primary Bath(s), Floor Plan - Traditional
Hot Water Natural Gas
Heating Forced Air
Cooling Central A/C
Equipment Dishwasher, Disposal, Dryer, Microwave, Oven/Range - Gas, Refrigerator, Washer
Fireplace N
Appliance Dishwasher, Disposal, Dryer, Microwave, Oven/Range - Gas, Refrigerator, Washer
Heat Source Natural Gas
Exterior
Garage Spaces 1.0
Waterfront N
Water Access N
Roof Type Asphalt
Accessibility None
Parking Type Off Street, Detached Garage
Total Parking Spaces 1
Garage Y
Private Pool N
Building
Story 2
Sewer Public Sewer
Water Public
Architectural Style Cape Cod
Level or Stories 2
Additional Building Above Grade
New Construction N
Schools
Elementary Schools Rock View
Middle Schools Newport Mill
High Schools Albert Einstein
School District Montgomery County Public Schools
Others
Senior Community No
Tax ID 161301197686
Ownership Fee Simple
Special Listing Condition Standard
Read Less Info
Want to know what your home might be worth? Contact us for a FREE valuation!

Our team is ready to help you sell your home for the highest possible price ASAP

Bought with Bruno Tarquinii • Redfin Corp

43777 Central Station Dr, Suite 390, Ashburn, VA, 20147, United States
GET MORE INFORMATION






