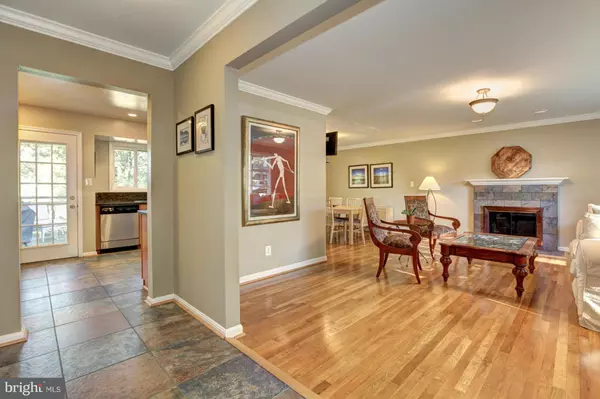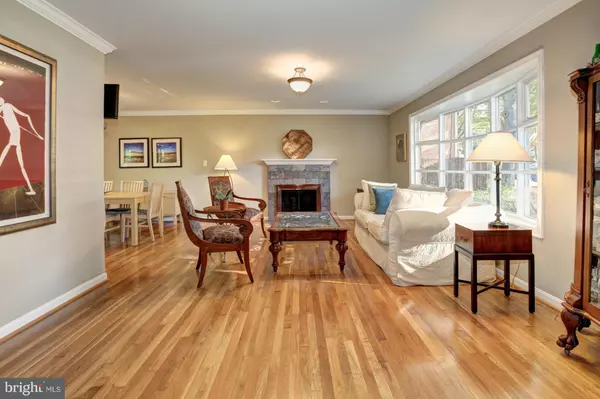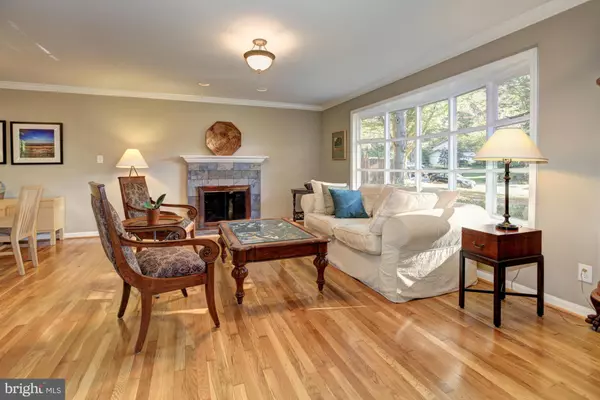$699,000
$699,000
For more information regarding the value of a property, please contact us for a free consultation.
4 Beds
3 Baths
2,238 SqFt
SOLD DATE : 12/21/2015
Key Details
Sold Price $699,000
Property Type Single Family Home
Sub Type Detached
Listing Status Sold
Purchase Type For Sale
Square Footage 2,238 sqft
Price per Sqft $312
Subdivision Tilden Woods
MLS Listing ID 1002382559
Sold Date 12/21/15
Style Split Level
Bedrooms 4
Full Baths 3
HOA Y/N N
Abv Grd Liv Area 2,238
Originating Board MRIS
Year Built 1962
Annual Tax Amount $7,143
Tax Year 2014
Lot Size 9,000 Sqft
Acres 0.21
Property Description
Beautiful split level in Tilden Woods. Fabulous Cook's Kitchen- slate tile floor, granite counters, maple cabinets & stainless steel. 3 remodeled Full Baths. HWD floors, Recessed lights, Slate-wrapped fpl. 3BR & 2FB up. Large bright FR, 4th BR or office &spacious laundry/storage rm. Expansive deck.
Location
State MD
County Montgomery
Zoning R90
Rooms
Other Rooms Living Room, Dining Room, Primary Bedroom, Bedroom 2, Bedroom 4, Kitchen, Family Room, Foyer, Bedroom 1, Laundry
Basement Side Entrance, Daylight, Full, Walkout Level, Windows, Partially Finished, Heated, Full
Interior
Interior Features Kitchen - Gourmet, Dining Area, Upgraded Countertops, Primary Bath(s), Wood Floors, Recessed Lighting, Floor Plan - Open
Hot Water Natural Gas
Heating Forced Air
Cooling Central A/C
Fireplaces Number 1
Fireplaces Type Mantel(s)
Equipment Cooktop, Dishwasher, Disposal, Dryer, Oven - Wall, Refrigerator, Washer, Icemaker, Extra Refrigerator/Freezer
Fireplace Y
Window Features Storm,Skylights,Bay/Bow
Appliance Cooktop, Dishwasher, Disposal, Dryer, Oven - Wall, Refrigerator, Washer, Icemaker, Extra Refrigerator/Freezer
Heat Source Natural Gas
Exterior
Exterior Feature Deck(s)
Fence Partially
Waterfront N
Water Access N
Roof Type Asphalt
Accessibility None
Porch Deck(s)
Garage N
Private Pool N
Building
Lot Description Landscaping
Story 3+
Foundation Crawl Space
Sewer Public Sewer
Water Public
Architectural Style Split Level
Level or Stories 3+
Additional Building Above Grade
New Construction N
Others
Senior Community No
Tax ID 160400109188
Ownership Fee Simple
Special Listing Condition Standard
Read Less Info
Want to know what your home might be worth? Contact us for a FREE valuation!

Our team is ready to help you sell your home for the highest possible price ASAP

Bought with Frances N Darby • Long & Foster Real Estate, Inc.

43777 Central Station Dr, Suite 390, Ashburn, VA, 20147, United States
GET MORE INFORMATION






