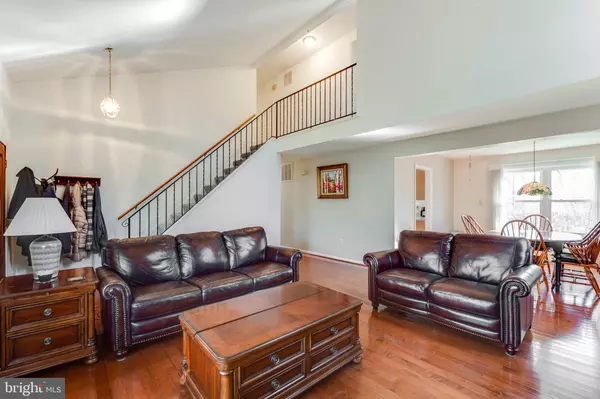$440,000
$439,900
For more information regarding the value of a property, please contact us for a free consultation.
4 Beds
3 Baths
2,604 SqFt
SOLD DATE : 12/29/2020
Key Details
Sold Price $440,000
Property Type Single Family Home
Sub Type Detached
Listing Status Sold
Purchase Type For Sale
Square Footage 2,604 sqft
Price per Sqft $168
Subdivision Bell Forest
MLS Listing ID VAPW510870
Sold Date 12/29/20
Style Raised Ranch/Rambler,Contemporary
Bedrooms 4
Full Baths 2
Half Baths 1
HOA Y/N N
Abv Grd Liv Area 1,627
Originating Board BRIGHT
Year Built 1976
Annual Tax Amount $4,426
Tax Year 2020
Lot Size 1.019 Acres
Acres 1.02
Property Description
PRICED TO SELL - $60K+ BELOW MARKET VALUE! Work from home by the pool! This quaint, wooded contemporary home is perfect for first time homebuyers looking for a cute home that has flexibility to make it your own or investors looking to remodel or a rental. Relax on your expansive Trex deck and unwind in serene privacy. Enjoy a total of 2,604 finished square feet with the perfect mix of upgrades and room to improve. The main floor features gorgeous maple hardwood floors, two living spaces (one with a vaulted ceiling, the other with a wood-burning fireplace), a dining room, laundry, half bath, and updated kitchen. Upstairs you will find three bedrooms and two full bathrooms, including the master suite with its walk-in closet. In the master suite, snuggle up to the fireplace and take in the wooded views. The master bathroom gives tremendous options for a mind-blowing shower due to the layout and space. The lower level features a wide open rec room, fourth bedroom, and walk-out french doors. Updates include: SS appliances in kitchen, newer Maple solid hardwood floors throughout main level (2017), newer washer and dryer, new thermostat-controlled attic fan (2019), new hot water heater (2020), newer roof with 20-yr warranty (2015), and newer Trex deck (2015). If you can look past the carpet and paint/drywall, it is truly a diamond in the rough! This home is being sold as-is. There is space to expand the footprint and with agricultural zoning, the options are endless. This home will not last!
Location
State VA
County Prince William
Zoning A1
Rooms
Basement Full, Connecting Stairway, Fully Finished, Heated, Improved, Interior Access, Outside Entrance, Rear Entrance, Walkout Level, Windows
Interior
Hot Water Electric
Heating Heat Pump(s)
Cooling Central A/C, Ceiling Fan(s)
Fireplaces Number 2
Fireplaces Type Mantel(s)
Equipment Built-In Microwave, Dishwasher, Disposal, Dryer, Exhaust Fan, Icemaker, Microwave, Oven/Range - Electric, Refrigerator, Stove, Washer, Water Heater
Fireplace Y
Appliance Built-In Microwave, Dishwasher, Disposal, Dryer, Exhaust Fan, Icemaker, Microwave, Oven/Range - Electric, Refrigerator, Stove, Washer, Water Heater
Heat Source Electric
Exterior
Exterior Feature Deck(s)
Garage Garage - Front Entry, Garage Door Opener, Inside Access
Garage Spaces 2.0
Pool In Ground
Waterfront N
Water Access N
View Garden/Lawn, Trees/Woods
Roof Type Composite,Shingle
Accessibility None
Porch Deck(s)
Parking Type Attached Garage, Driveway
Attached Garage 2
Total Parking Spaces 2
Garage Y
Building
Lot Description Backs to Trees
Story 3
Sewer Septic Exists, Septic = # of BR
Water Well
Architectural Style Raised Ranch/Rambler, Contemporary
Level or Stories 3
Additional Building Above Grade, Below Grade
New Construction N
Schools
Elementary Schools Marshall
Middle Schools Benton
High Schools Brentsville District
School District Prince William County Public Schools
Others
Senior Community No
Tax ID 7893-16-9550
Ownership Fee Simple
SqFt Source Assessor
Security Features Smoke Detector,Main Entrance Lock
Special Listing Condition Standard
Read Less Info
Want to know what your home might be worth? Contact us for a FREE valuation!

Our team is ready to help you sell your home for the highest possible price ASAP

Bought with William Whittman • Proplocate Realty, LLC

43777 Central Station Dr, Suite 390, Ashburn, VA, 20147, United States
GET MORE INFORMATION






