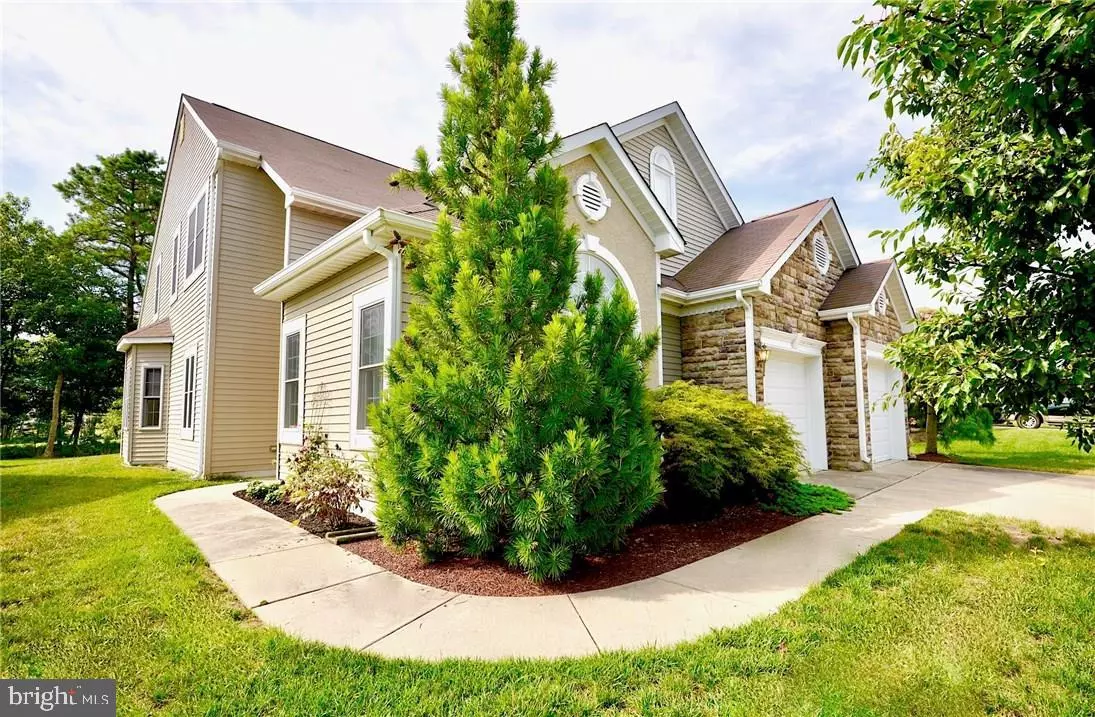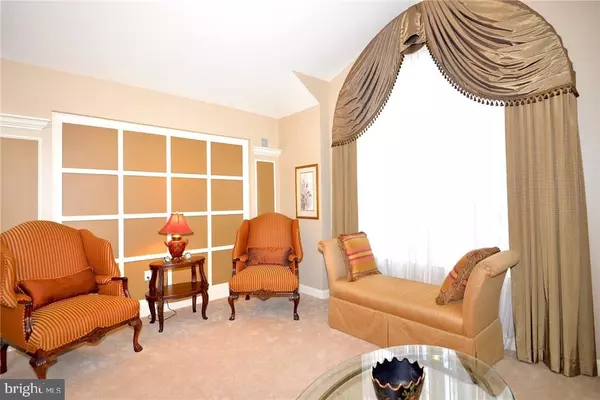$425,000
$449,000
5.3%For more information regarding the value of a property, please contact us for a free consultation.
3 Beds
3 Baths
2,945 SqFt
SOLD DATE : 06/26/2018
Key Details
Sold Price $425,000
Property Type Single Family Home
Sub Type Detached
Listing Status Sold
Purchase Type For Sale
Square Footage 2,945 sqft
Price per Sqft $144
Subdivision Waretown
MLS Listing ID NJOC161872
Sold Date 06/26/18
Style Contemporary
Bedrooms 3
Full Baths 2
Half Baths 1
HOA Fees $225/mo
HOA Y/N Y
Abv Grd Liv Area 2,945
Originating Board JSMLS
Year Built 2004
Annual Tax Amount $6,660
Tax Year 2016
Lot Dimensions 70x115
Property Description
Located on the 4th tee. Beautifully decorated with custom builder installed millwork. Magnificent, upgraded Chesapeake model located in Greenbriar Oceanaire. Master BR includes double vanity, jetted tub and stall shower. The sunroom features a palladium window. Patio for outdoor entertaining. Lots of recessed lighting. Gourmet kitchen has double oven. Custom window treatments and ceiling fans included.Owner pays one time fee of $2180 initiation and capital assessment.
Location
State NJ
County Ocean
Area Ocean Twp (21521)
Zoning RES-ADULT
Rooms
Other Rooms Living Room, Dining Room, Primary Bedroom, Kitchen, Great Room, Other, Bonus Room, Additional Bedroom
Interior
Interior Features Attic, Entry Level Bedroom, Ceiling Fan(s), Crown Moldings, Kitchen - Island, Floor Plan - Open, Recessed Lighting, Primary Bath(s), Soaking Tub, Stall Shower, Walk-in Closet(s)
Hot Water Natural Gas
Heating Forced Air, Humidifier
Cooling Central A/C
Flooring Tile/Brick, Fully Carpeted, Wood
Equipment Cooktop, Dishwasher, Disposal, Oven - Double, Dryer, Oven/Range - Gas, Built-In Microwave, Refrigerator, Washer
Furnishings No
Fireplace N
Appliance Cooktop, Dishwasher, Disposal, Oven - Double, Dryer, Oven/Range - Gas, Built-In Microwave, Refrigerator, Washer
Heat Source Natural Gas
Exterior
Exterior Feature Patio(s)
Garage Spaces 2.0
Amenities Available Other, Community Center, Exercise Room, Gated Community, Golf Course, Security
Water Access N
View Golf Course
Roof Type Shingle
Accessibility None
Porch Patio(s)
Attached Garage 2
Total Parking Spaces 2
Garage Y
Building
Lot Description Trees/Wooded
Building Description 2 Story Ceilings, Security System
Story 2
Foundation Slab
Sewer Public Sewer
Water Public
Architectural Style Contemporary
Level or Stories 2
Additional Building Above Grade
Structure Type 2 Story Ceilings
New Construction N
Schools
School District Southern Regional Schools
Others
HOA Fee Include Lawn Maintenance,Pool(s),Management,Common Area Maintenance,Security Gate,Snow Removal,Trash
Senior Community Yes
Tax ID 21-00057-29-00015
Ownership Fee Simple
Security Features Security System
Acceptable Financing Conventional, FHA, VA
Listing Terms Conventional, FHA, VA
Financing Conventional,FHA,VA
Special Listing Condition Standard
Read Less Info
Want to know what your home might be worth? Contact us for a FREE valuation!

Our team is ready to help you sell your home for the highest possible price ASAP

Bought with Frank Fontana • Diane Turton REALTORS

43777 Central Station Dr, Suite 390, Ashburn, VA, 20147, United States
GET MORE INFORMATION






