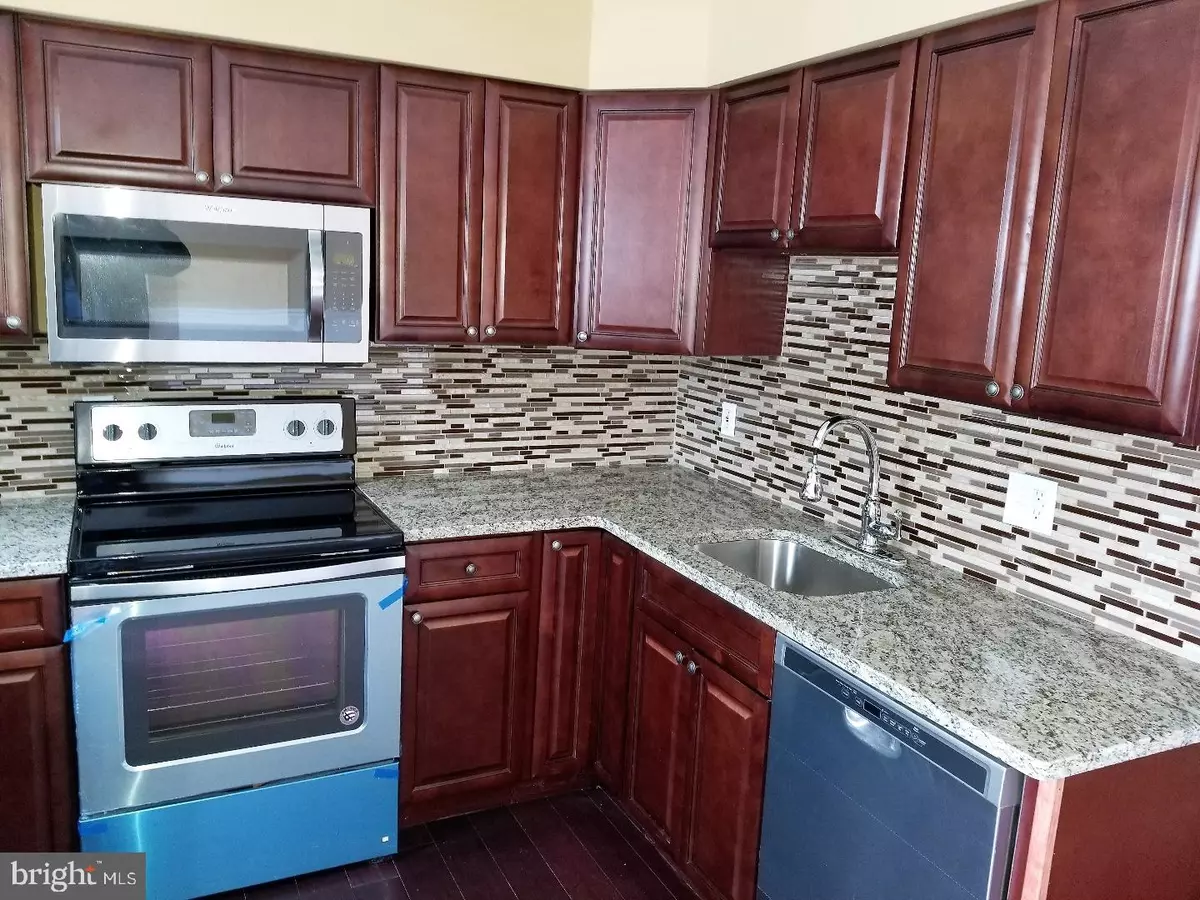$157,000
$159,900
1.8%For more information regarding the value of a property, please contact us for a free consultation.
3 Beds
3 Baths
1,375 SqFt
SOLD DATE : 05/25/2018
Key Details
Sold Price $157,000
Property Type Townhouse
Sub Type Interior Row/Townhouse
Listing Status Sold
Purchase Type For Sale
Square Footage 1,375 sqft
Price per Sqft $114
Subdivision Princeton Woods
MLS Listing ID 1004486289
Sold Date 05/25/18
Style Colonial
Bedrooms 3
Full Baths 2
Half Baths 1
HOA Fees $63/mo
HOA Y/N Y
Abv Grd Liv Area 1,375
Originating Board TREND
Year Built 1987
Annual Tax Amount $1,749
Tax Year 2017
Lot Size 2,178 Sqft
Acres 0.05
Lot Dimensions 20X112
Property Description
Fantastic home ready for a buyer! This 3 bedroom home has been beautifully updated from top to bottom. Updates include New Windows, New Plumbing, New Hardwood flooring throughout the first floor, New Kitchen with tile flooring, new cabinets, granite counters, tile backsplash and a new stainless appliance package! The second floor has New Carpet, and the 2.5 baths have been updated with new tile flooring, new fixtures and tile surround in the showers. The best news about this updated home is it is a No Maintenance Property! No more mowing the lawn or shoveling snow, the Home Owners Association handles lawn care, snow removal and trash. There is a clubhouse, pool, tennis courts and playground all within walking distance. All this is in included in the small condo fee of $63/month, what a bargain! This house won't be on the market long, so add it to your tour today.
Location
State DE
County New Castle
Area Newark/Glasgow (30905)
Zoning NCPUD
Rooms
Other Rooms Living Room, Dining Room, Primary Bedroom, Bedroom 2, Kitchen, Bedroom 1
Interior
Interior Features Ceiling Fan(s), Dining Area
Hot Water Electric
Heating Gas, Forced Air
Cooling Central A/C
Flooring Wood, Fully Carpeted, Tile/Brick
Fireplaces Number 1
Equipment Oven - Self Cleaning, Disposal
Fireplace Y
Appliance Oven - Self Cleaning, Disposal
Heat Source Natural Gas
Laundry Main Floor
Exterior
Amenities Available Tennis Courts, Club House
Water Access N
Accessibility None
Garage N
Building
Story 2
Sewer Public Sewer
Water Public
Architectural Style Colonial
Level or Stories 2
Additional Building Above Grade
New Construction N
Schools
School District Christina
Others
HOA Fee Include Lawn Maintenance,Snow Removal,Trash,Pool(s)
Senior Community No
Tax ID 10-033.30-080
Ownership Fee Simple
Security Features Security System
Read Less Info
Want to know what your home might be worth? Contact us for a FREE valuation!

Our team is ready to help you sell your home for the highest possible price ASAP

Bought with Anthony M White • Long & Foster Real Estate, Inc.

43777 Central Station Dr, Suite 390, Ashburn, VA, 20147, United States
GET MORE INFORMATION






