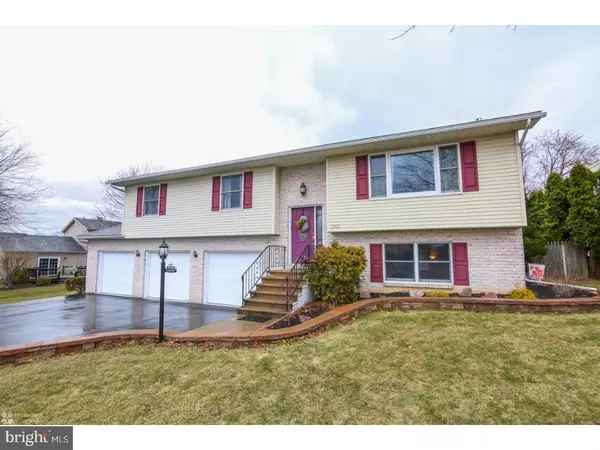$288,660
$299,900
3.7%For more information regarding the value of a property, please contact us for a free consultation.
3 Beds
2 Baths
1,958 SqFt
SOLD DATE : 05/25/2018
Key Details
Sold Price $288,660
Property Type Single Family Home
Sub Type Detached
Listing Status Sold
Purchase Type For Sale
Square Footage 1,958 sqft
Price per Sqft $147
MLS Listing ID 1000340284
Sold Date 05/25/18
Style Traditional,Bi-level
Bedrooms 3
Full Baths 2
HOA Y/N N
Abv Grd Liv Area 1,958
Originating Board TREND
Year Built 1990
Annual Tax Amount $5,581
Tax Year 2018
Lot Size 10,500 Sqft
Acres 0.24
Lot Dimensions 00/00
Property Description
Move right into this spacious Bi Level! Updates are around every corner! This well maintained home is situated on a corner lot with a fenced in rear yard! Three car garage! Gleaming hardwood floors great you when entering through the open concept floor plan! Large living and dining room feature neutral color tones and easy access to the rear yard and Trex deck from the glass slider! Make you first home cooked meal inside the nice sized eat in kitchen with tile floors, oak cabinetry and plenty of counter space! Beautiful master bedroom features two double closets, hardwood floors and access to the full bath with soaking tub/shower! Two additional bedrooms again with hardwood floors, ample closet space and neutral color tones complete this floor! You will fall in love with the lower level rec room! Relax in front of the stone fireplace or tinker in the huge 3 car garage! Lower level laundry area and another full bath with stand up shower! Pride of ownership is throughout!
Location
State PA
County Northampton
Area Bethlehem Twp (12405)
Zoning MDR
Rooms
Other Rooms Living Room, Dining Room, Primary Bedroom, Bedroom 2, Kitchen, Family Room, Bedroom 1
Basement Full
Interior
Interior Features Breakfast Area
Hot Water Natural Gas
Heating Electric, Forced Air
Cooling Central A/C
Fireplaces Number 1
Fireplace Y
Heat Source Electric
Laundry Lower Floor
Exterior
Garage Spaces 6.0
Water Access N
Accessibility None
Total Parking Spaces 6
Garage N
Building
Sewer Public Sewer
Water Public
Architectural Style Traditional, Bi-level
Additional Building Above Grade
New Construction N
Schools
School District Bethlehem Area
Others
Senior Community No
Tax ID M7SE4-38-20-0205
Ownership Fee Simple
Read Less Info
Want to know what your home might be worth? Contact us for a FREE valuation!

Our team is ready to help you sell your home for the highest possible price ASAP

Bought with Non Subscribing Member • Non Member Office
43777 Central Station Dr, Suite 390, Ashburn, VA, 20147, United States
GET MORE INFORMATION






