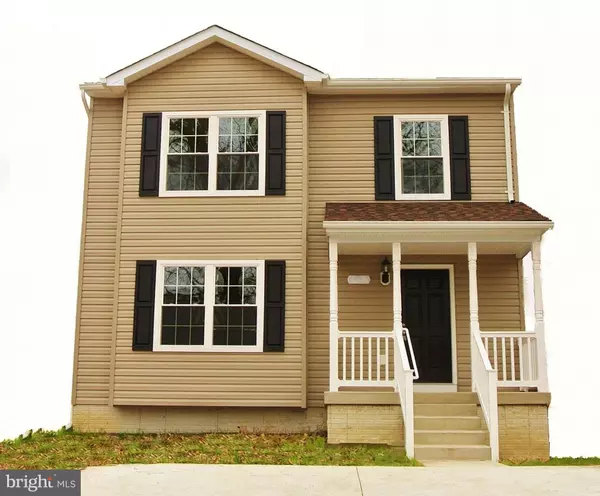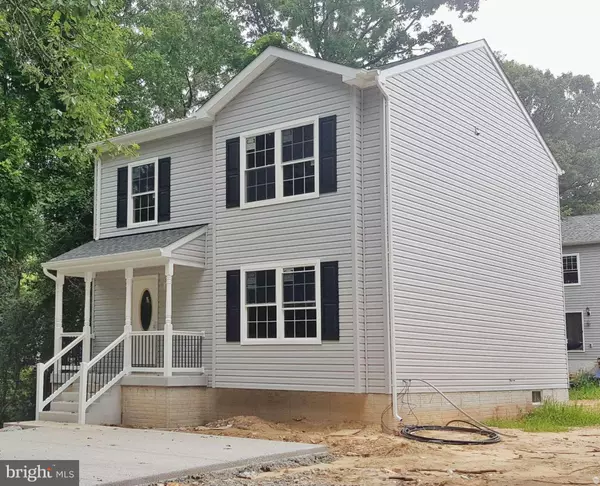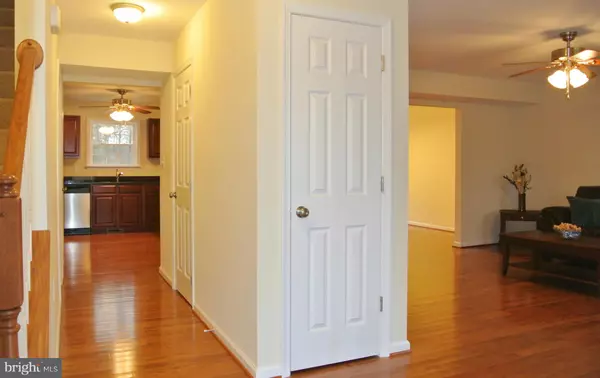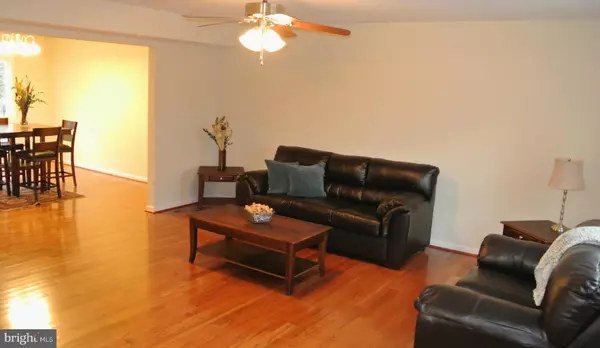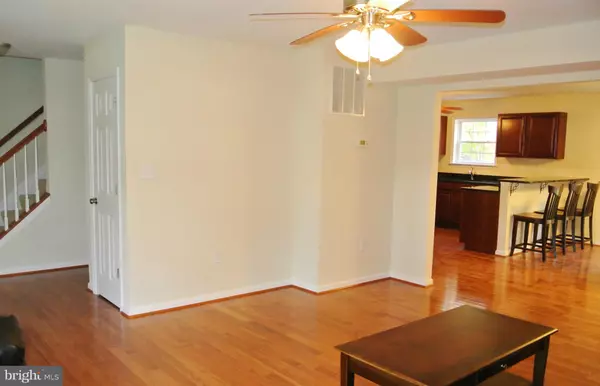$319,900
$319,900
For more information regarding the value of a property, please contact us for a free consultation.
3 Beds
4 Baths
1,280 SqFt
SOLD DATE : 10/31/2016
Key Details
Sold Price $319,900
Property Type Single Family Home
Sub Type Detached
Listing Status Sold
Purchase Type For Sale
Square Footage 1,280 sqft
Price per Sqft $249
Subdivision Green Haven
MLS Listing ID 1001306671
Sold Date 10/31/16
Style Colonial
Bedrooms 3
Full Baths 3
Half Baths 1
HOA Y/N N
Abv Grd Liv Area 1,280
Originating Board MRIS
Year Built 2016
Annual Tax Amount $634
Tax Year 2015
Lot Size 5,000 Sqft
Acres 0.11
Lot Dimensions LotLength:100 X LotWidth:50 X LotDepth:100
Property Description
EnergyEfficient Floor Plan, Nearly 2500 Total SqFt. Relish in Premium Features-15 X 24 Dining/Kitchen wDesigner Cabinets, StepUp Breakfast Counter, Granite, Hardwood & Tile Floors, Bdrm Lvl Laundry, Recessed Lites, FullBath Rough-In, EnergyStar Appliances, Windows, Fixtures, Cooking & Heat, RWC 10Yr Warranty, No HOA. 4 Lots Left. Street will be finished B4 Closing. Bortle Custom Homes- MHBR 1473.
Location
State MD
County Anne Arundel
Zoning R2
Rooms
Basement Connecting Stairway, Outside Entrance, Rear Entrance, Sump Pump, Full, Other, Rough Bath Plumb, Space For Rooms, Unfinished, Walkout Stairs, Windows
Interior
Interior Features Breakfast Area, Family Room Off Kitchen, Kitchen - Gourmet, Kitchen - Country, Kitchen - Table Space, Other, Kitchen - Eat-In, Primary Bath(s), Upgraded Countertops, Wood Floors, Floor Plan - Open
Hot Water Electric
Heating Central, Energy Star Heating System
Cooling Ceiling Fan(s), Central A/C, Energy Star Cooling System, Programmable Thermostat
Equipment Washer/Dryer Hookups Only, Dishwasher, Disposal, ENERGY STAR Refrigerator, Exhaust Fan, Microwave, Oven - Self Cleaning, Oven/Range - Electric, Refrigerator, Water Heater, Water Heater - High-Efficiency
Fireplace N
Window Features Casement,Double Pane,ENERGY STAR Qualified,Insulated,Low-E,Screens,Vinyl Clad
Appliance Washer/Dryer Hookups Only, Dishwasher, Disposal, ENERGY STAR Refrigerator, Exhaust Fan, Microwave, Oven - Self Cleaning, Oven/Range - Electric, Refrigerator, Water Heater, Water Heater - High-Efficiency
Heat Source Electric
Exterior
Exterior Feature Porch(es)
Garage Garage - Front Entry
Utilities Available Under Ground, Cable TV Available, DSL Available, Fiber Optics Available
Waterfront N
Waterfront Description Boat/Launch Ramp
Water Access Y
Water Access Desc Public Access
Roof Type Shingle
Accessibility Other
Porch Porch(es)
Garage N
Private Pool N
Building
Lot Description Cleared, No Thru Street, Other
Story 3+
Sewer Public Sewer
Water Public
Architectural Style Colonial
Level or Stories 3+
Additional Building Above Grade, Below Grade
Structure Type Dry Wall
New Construction Y
Schools
Elementary Schools Call School Board
Middle Schools Call School Board
High Schools Call School Board
School District Anne Arundel County Public Schools
Others
Senior Community No
Tax ID 020338890215732
Ownership Fee Simple
Special Listing Condition Standard
Read Less Info
Want to know what your home might be worth? Contact us for a FREE valuation!

Our team is ready to help you sell your home for the highest possible price ASAP

Bought with Antonia Barry • Coldwell Banker Realty

43777 Central Station Dr, Suite 390, Ashburn, VA, 20147, United States
GET MORE INFORMATION


