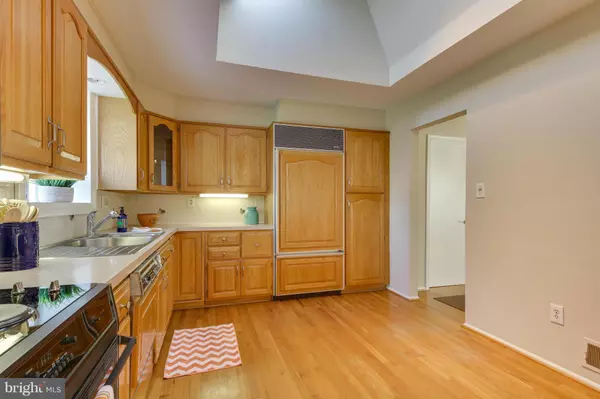$469,900
$469,900
For more information regarding the value of a property, please contact us for a free consultation.
4 Beds
3 Baths
0.43 Acres Lot
SOLD DATE : 02/12/2016
Key Details
Sold Price $469,900
Property Type Single Family Home
Sub Type Detached
Listing Status Sold
Purchase Type For Sale
Subdivision Olney Mill
MLS Listing ID 1002392409
Sold Date 02/12/16
Style Split Level
Bedrooms 4
Full Baths 2
Half Baths 1
HOA Fees $4/ann
HOA Y/N Y
Originating Board MRIS
Year Built 1970
Annual Tax Amount $4,998
Tax Year 2016
Lot Size 0.435 Acres
Acres 0.43
Property Description
New buyers will love this fantastic home w/4 levels of space & wonderful, large rooms! Beautifully remodeled full baths, new, neutral carpeting in bedrooms. Neutral paint, vinyl replacement windows, updated lighting fixtures. Upper level features 3 large bedrooms & 2 full baths. Main level w/ a huge living room & kitchen/dining. Lower level has 4th bedroom, family room w/slider leading to sunroom.
Location
State MD
County Montgomery
Zoning R200
Rooms
Other Rooms Living Room, Dining Room, Primary Bedroom, Bedroom 2, Bedroom 3, Bedroom 4, Kitchen, Family Room, Basement, Sun/Florida Room
Basement Sump Pump, Unfinished
Interior
Interior Features Combination Kitchen/Dining, Primary Bath(s), Wood Floors, Other, Floor Plan - Traditional
Hot Water Natural Gas
Heating Forced Air
Cooling Central A/C
Fireplaces Number 1
Fireplaces Type Mantel(s)
Equipment Washer/Dryer Hookups Only, Dishwasher, Trash Compactor, Exhaust Fan, Washer, Dryer, Disposal, Refrigerator, Stove
Fireplace Y
Window Features Double Pane,Bay/Bow,Skylights
Appliance Washer/Dryer Hookups Only, Dishwasher, Trash Compactor, Exhaust Fan, Washer, Dryer, Disposal, Refrigerator, Stove
Heat Source Natural Gas
Exterior
Garage Spaces 1.0
Fence Rear
Waterfront N
Water Access N
Roof Type Asphalt
Accessibility None
Total Parking Spaces 1
Garage N
Private Pool N
Building
Lot Description Corner
Story 3+
Sewer Public Sewer
Water Public
Architectural Style Split Level
Level or Stories 3+
New Construction N
Others
Senior Community No
Tax ID 160800749716
Ownership Fee Simple
Special Listing Condition Standard
Read Less Info
Want to know what your home might be worth? Contact us for a FREE valuation!

Our team is ready to help you sell your home for the highest possible price ASAP

Bought with Sandra E Quiroga • Smart Realty, LLC

43777 Central Station Dr, Suite 390, Ashburn, VA, 20147, United States
GET MORE INFORMATION






