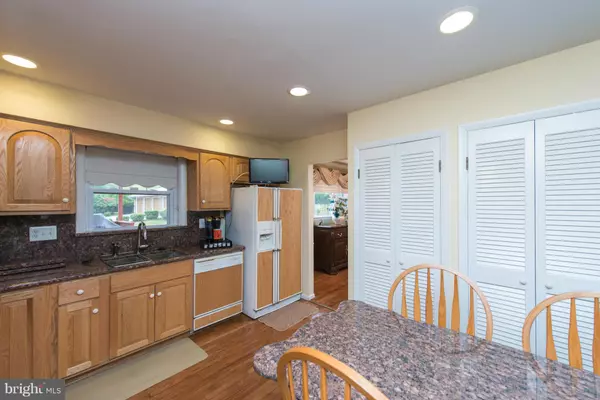$390,000
$395,000
1.3%For more information regarding the value of a property, please contact us for a free consultation.
3 Beds
3 Baths
0.52 Acres Lot
SOLD DATE : 04/03/2017
Key Details
Sold Price $390,000
Property Type Single Family Home
Sub Type Detached
Listing Status Sold
Purchase Type For Sale
Subdivision Clinton Acres
MLS Listing ID 1001082431
Sold Date 04/03/17
Style Split Foyer
Bedrooms 3
Full Baths 3
HOA Y/N N
Originating Board MRIS
Year Built 1973
Annual Tax Amount $5,137
Tax Year 2015
Lot Size 0.522 Acres
Acres 0.52
Property Description
Need garage space? Here is your chance to own this large Split Foyer with attached 2 car & detached 6 car garage, iron fence. Home has been well maintained and updated through the years. Recent upgrades include master bath with double sinks, granite, separate shower, Jacuzzi tub, 2 master suites, 26'x24' family room, 2 wet bars, game room, and lounge room.The list goes on. Call Allen 2C. youtube
Location
State MD
County Prince Georges
Zoning RR
Rooms
Other Rooms Living Room, Dining Room, Primary Bedroom, Bedroom 3, Kitchen, Game Room, Family Room, Exercise Room, Utility Room
Main Level Bedrooms 2
Interior
Interior Features Dining Area, Kitchen - Eat-In, Primary Bath(s), Upgraded Countertops, Wet/Dry Bar, WhirlPool/HotTub, Floor Plan - Open, Floor Plan - Traditional
Hot Water Natural Gas
Heating Forced Air
Cooling Central A/C, Ceiling Fan(s)
Fireplaces Number 2
Fireplaces Type Gas/Propane
Equipment Cooktop, Dishwasher, Disposal, Dryer, Exhaust Fan, Microwave, Oven - Wall, Refrigerator, Washer - Front Loading, Water Heater - High-Efficiency
Fireplace Y
Window Features Double Pane
Appliance Cooktop, Dishwasher, Disposal, Dryer, Exhaust Fan, Microwave, Oven - Wall, Refrigerator, Washer - Front Loading, Water Heater - High-Efficiency
Heat Source Natural Gas
Exterior
Exterior Feature Deck(s), Porch(es)
Garage Garage Door Opener, Additional Storage Area
Garage Spaces 8.0
Fence Rear
Water Access N
Accessibility None
Porch Deck(s), Porch(es)
Total Parking Spaces 8
Garage Y
Private Pool N
Building
Story 2
Sewer Public Sewer
Water Public
Architectural Style Split Foyer
Level or Stories 2
Structure Type Dry Wall,Beamed Ceilings
New Construction N
Schools
Elementary Schools Brandywine
Middle Schools Gwynn Park
High Schools Gwynn Park
School District Prince George'S County Public Schools
Others
Senior Community No
Tax ID 17111148972
Ownership Fee Simple
Special Listing Condition Standard
Read Less Info
Want to know what your home might be worth? Contact us for a FREE valuation!

Our team is ready to help you sell your home for the highest possible price ASAP

Bought with Sylvia K Johnson • Long & Foster Real Estate, Inc.

43777 Central Station Dr, Suite 390, Ashburn, VA, 20147, United States
GET MORE INFORMATION






