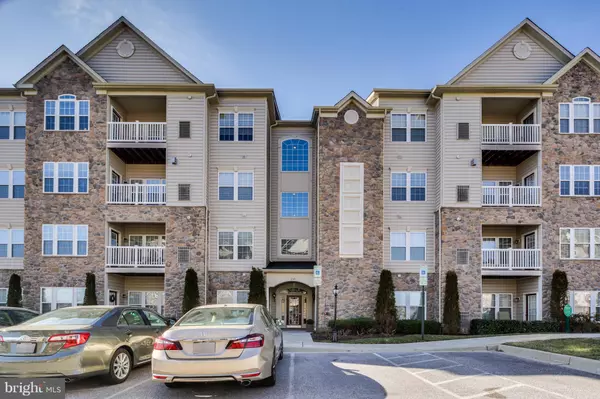$325,000
$325,000
For more information regarding the value of a property, please contact us for a free consultation.
2 Beds
2 Baths
1,604 SqFt
SOLD DATE : 03/30/2017
Key Details
Sold Price $325,000
Property Type Condo
Sub Type Condo/Co-op
Listing Status Sold
Purchase Type For Sale
Square Footage 1,604 sqft
Price per Sqft $202
Subdivision Courtyards At Waverly Woods East
MLS Listing ID 1000010536
Sold Date 03/30/17
Style Other
Bedrooms 2
Full Baths 2
Condo Fees $198/mo
HOA Fees $188/mo
HOA Y/N Y
Abv Grd Liv Area 1,604
Originating Board MRIS
Year Built 2008
Annual Tax Amount $3,367
Tax Year 2016
Property Description
An exceptional elevator condo with a choice setting overlooking a wooded vista & golf course. Numerous updates include Brazilian cherry floors, stunning corner stone FP, gourmet kitchen w/upgraded SS appliances & granite countertops, upgraded baths, custom shelving in closets. Gated adult community w/pool, tennis,bocce ball, clubhouse, fitness room & walking paths. Where the emphasis is on living!
Location
State MD
County Howard
Rooms
Main Level Bedrooms 2
Interior
Interior Features Kitchen - Country, Kitchen - Table Space, Dining Area, Breakfast Area, Kitchen - Eat-In, Primary Bath(s), Entry Level Bedroom, Upgraded Countertops, Window Treatments, Wood Floors, Floor Plan - Open
Hot Water Electric
Heating Forced Air
Cooling Ceiling Fan(s), Central A/C
Fireplaces Number 1
Fireplaces Type Fireplace - Glass Doors, Mantel(s)
Equipment Dishwasher, Disposal, Exhaust Fan, Icemaker, Intercom, Microwave, Refrigerator, Stove, Oven/Range - Gas
Fireplace Y
Appliance Dishwasher, Disposal, Exhaust Fan, Icemaker, Intercom, Microwave, Refrigerator, Stove, Oven/Range - Gas
Heat Source Natural Gas
Exterior
Exterior Feature Balcony
Pool In Ground
Community Features Adult Living Community, Covenants, Restrictions
Amenities Available Club House, Elevator, Fitness Center, Jog/Walk Path, Pool - Outdoor, Tennis Courts, Community Center
Water Access N
Roof Type Asphalt
Accessibility Elevator
Porch Balcony
Garage N
Private Pool Y
Building
Story 1
Unit Features Garden 1 - 4 Floors
Sewer Public Sewer
Water Public
Architectural Style Other
Level or Stories 1
Additional Building Above Grade
New Construction N
Schools
Elementary Schools Waverly
Middle Schools Mount View
High Schools Marriotts Ridge
School District Howard County Public School System
Others
HOA Fee Include Common Area Maintenance,Ext Bldg Maint,Lawn Maintenance,Insurance,Snow Removal,Trash
Senior Community Yes
Age Restriction 55
Tax ID 1403351815
Ownership Condominium
Special Listing Condition Standard
Read Less Info
Want to know what your home might be worth? Contact us for a FREE valuation!

Our team is ready to help you sell your home for the highest possible price ASAP

Bought with Catherine A Watson - Bye • RE/MAX Executive

43777 Central Station Dr, Suite 390, Ashburn, VA, 20147, United States
GET MORE INFORMATION






