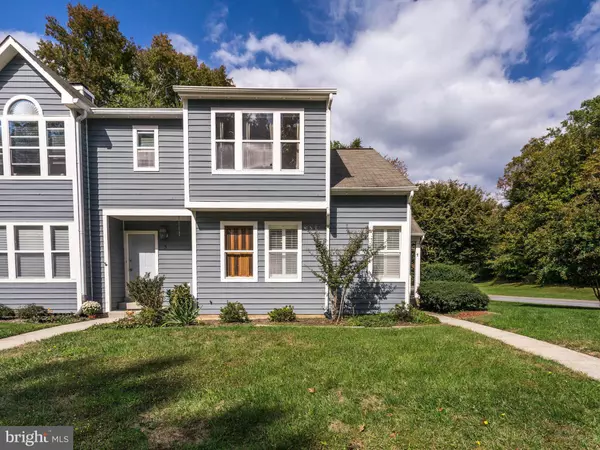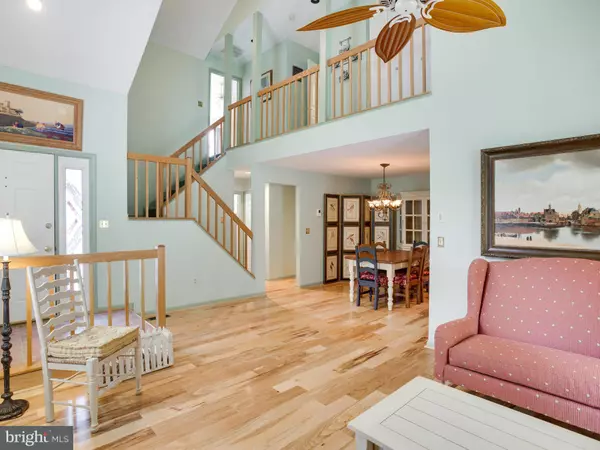$300,000
$325,000
7.7%For more information regarding the value of a property, please contact us for a free consultation.
2 Beds
3 Baths
1,570 SqFt
SOLD DATE : 11/13/2015
Key Details
Sold Price $300,000
Property Type Townhouse
Sub Type End of Row/Townhouse
Listing Status Sold
Purchase Type For Sale
Square Footage 1,570 sqft
Price per Sqft $191
Subdivision Hunt Meadow
MLS Listing ID 1001289165
Sold Date 11/13/15
Style Contemporary
Bedrooms 2
Full Baths 2
Half Baths 1
HOA Fees $141/mo
HOA Y/N Y
Abv Grd Liv Area 1,570
Originating Board MRIS
Year Built 1989
Annual Tax Amount $3,909
Tax Year 2015
Lot Size 1,824 Sqft
Acres 0.04
Property Description
Open Sun Oct 18 from 1-4! Just listed - come see the largest, most desirable townhome in Hunt Meadow! Award-winning design with vaulted ceilings, gleaming wood floors, remodeled kitchen with stainless steel appliances - new cabinetry! 2 master suites - with separate office on upper level! Tennis, pool, jog/bike trails - with HOA fee of $142 month! Full, unfinished lower level for storage!
Location
State MD
County Anne Arundel
Rooms
Other Rooms Other
Basement Connecting Stairway, Sump Pump, Full, Unfinished
Main Level Bedrooms 1
Interior
Interior Features Dining Area, Kitchen - Table Space, Combination Dining/Living, Kitchen - Eat-In, Primary Bath(s), Upgraded Countertops, Window Treatments, Wood Floors, Floor Plan - Open
Hot Water Electric
Heating Heat Pump(s)
Cooling Heat Pump(s), Ceiling Fan(s), Central A/C, Programmable Thermostat
Fireplaces Number 1
Fireplaces Type Fireplace - Glass Doors
Equipment Dishwasher, Disposal, Dryer, Exhaust Fan, Microwave, Oven/Range - Electric, Refrigerator, Washer, Water Heater
Fireplace Y
Appliance Dishwasher, Disposal, Dryer, Exhaust Fan, Microwave, Oven/Range - Electric, Refrigerator, Washer, Water Heater
Heat Source Electric
Exterior
Exterior Feature Deck(s)
Parking On Site 1
Community Features Covenants, Restrictions
Amenities Available Bike Trail, Common Grounds, Jog/Walk Path, Pool - Outdoor, Tennis Courts
Water Access N
Roof Type Asphalt
Accessibility None
Porch Deck(s)
Garage N
Private Pool N
Building
Lot Description Backs - Open Common Area, Backs to Trees, Corner
Story 3+
Sewer Public Sewer
Water Public
Architectural Style Contemporary
Level or Stories 3+
Additional Building Above Grade
New Construction N
Others
HOA Fee Include Common Area Maintenance,Lawn Maintenance,Management,Insurance,Pool(s),Reserve Funds,Snow Removal,Trash
Senior Community No
Tax ID 020640590062812
Ownership Fee Simple
Special Listing Condition Standard
Read Less Info
Want to know what your home might be worth? Contact us for a FREE valuation!

Our team is ready to help you sell your home for the highest possible price ASAP

Bought with Anna C Marine • Coldwell Banker Realty

43777 Central Station Dr, Suite 390, Ashburn, VA, 20147, United States
GET MORE INFORMATION






