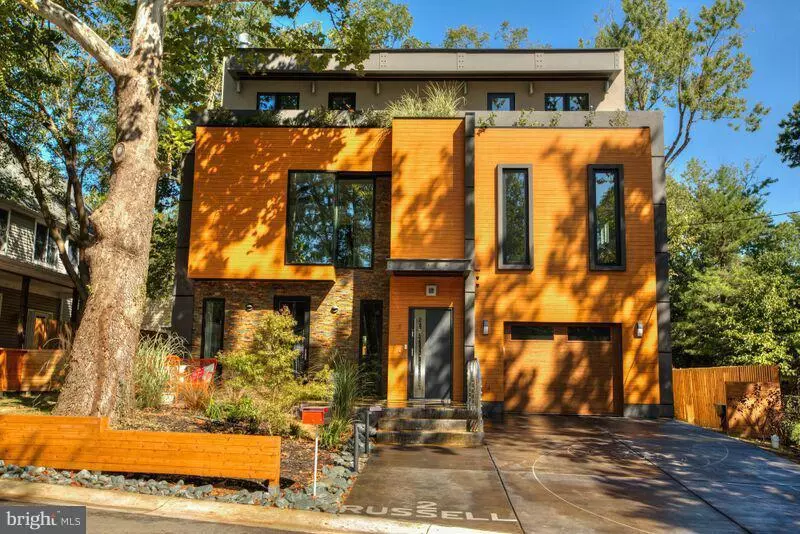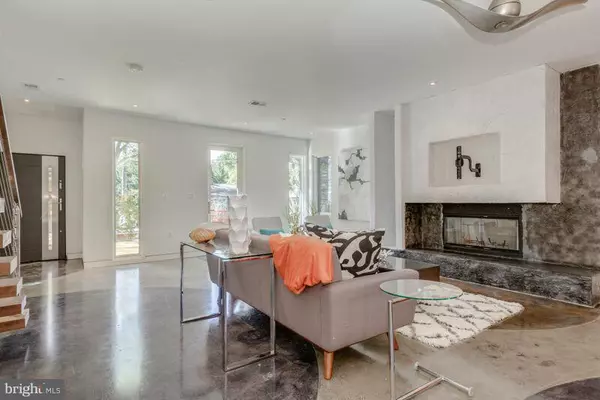$1,091,250
$1,129,000
3.3%For more information regarding the value of a property, please contact us for a free consultation.
5 Beds
5 Baths
3,400 SqFt
SOLD DATE : 10/25/2016
Key Details
Sold Price $1,091,250
Property Type Single Family Home
Sub Type Detached
Listing Status Sold
Purchase Type For Sale
Square Footage 3,400 sqft
Price per Sqft $320
Subdivision Cabin John Gardens
MLS Listing ID 1002461203
Sold Date 10/25/16
Style Contemporary
Bedrooms 5
Full Baths 4
Half Baths 1
Condo Fees $1,307/mo
HOA Y/N Y
Abv Grd Liv Area 3,400
Originating Board MRIS
Year Built 2015
Tax Year 2016
Property Description
European Contemporary on .12 Acre in Enchanting Cabin John, MD * New Construction w/Floor-to-Ceiling Windows, High Ceilings, 3 En-Suite Bedrooms Including Magnificent Master Bath, Sleek Finishes Throughout & Stunning Floating Staircase * Front & Rear Patios + Rooftop Balcony for Entertaining * Garage & OSP * HOA Fee Covers Taxes/Hazard Ins/Water/Sewer * Bannockburn-Pyle-Whitman * TAKE THE 3D TOUR!
Location
State MD
County Montgomery
Zoning R90
Interior
Interior Features Kitchen - Gourmet, Kitchen - Island, Combination Kitchen/Living, Dining Area, Primary Bath(s), Wet/Dry Bar, Wood Floors, Recessed Lighting, Floor Plan - Open
Hot Water Electric
Heating Forced Air, Zoned, Radiant
Cooling Central A/C, Ceiling Fan(s), Zoned
Fireplaces Number 1
Fireplaces Type Fireplace - Glass Doors
Equipment Washer/Dryer Hookups Only, Cooktop, Dishwasher, Disposal, Dryer, Extra Refrigerator/Freezer, Microwave, Oven - Wall, Range Hood, Refrigerator, Washer
Fireplace Y
Window Features Double Pane
Appliance Washer/Dryer Hookups Only, Cooktop, Dishwasher, Disposal, Dryer, Extra Refrigerator/Freezer, Microwave, Oven - Wall, Range Hood, Refrigerator, Washer
Heat Source Electric
Exterior
Exterior Feature Balcony, Patio(s)
Parking Features Garage Door Opener
Garage Spaces 1.0
Fence Rear, Decorative
Community Features Pets - Allowed, Covenants
Utilities Available Cable TV Available
Amenities Available None
Water Access N
Accessibility Other
Porch Balcony, Patio(s)
Attached Garage 1
Total Parking Spaces 1
Garage Y
Private Pool N
Building
Story 3+
Sewer Public Sewer
Water Public
Architectural Style Contemporary
Level or Stories 3+
Additional Building Above Grade
Structure Type 9'+ Ceilings,High
New Construction Y
Schools
Elementary Schools Bannockburn
Middle Schools Thomas W. Pyle
High Schools Walt Whitman
School District Montgomery County Public Schools
Others
HOA Fee Include Management,Insurance,Reserve Funds,Sewer,Snow Removal,Taxes,Water
Senior Community No
Tax ID 160703585828
Ownership Cooperative
Special Listing Condition Standard
Read Less Info
Want to know what your home might be worth? Contact us for a FREE valuation!

Our team is ready to help you sell your home for the highest possible price ASAP

Bought with Avi Galanti • Compass
43777 Central Station Dr, Suite 390, Ashburn, VA, 20147, United States
GET MORE INFORMATION






