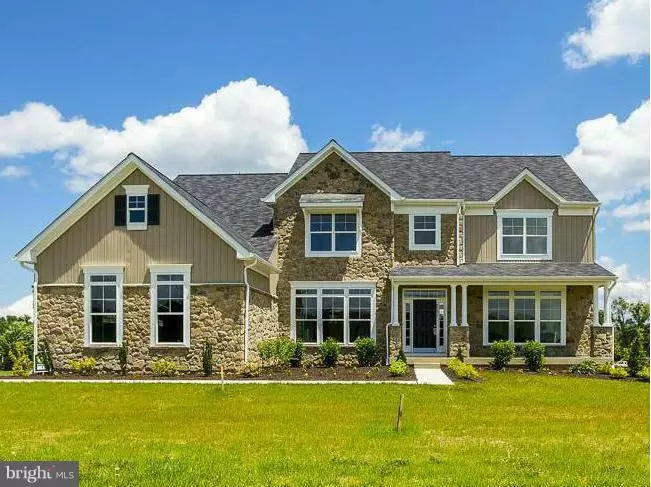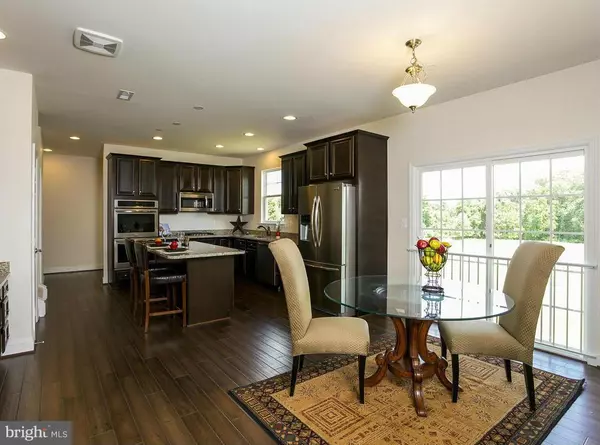$587,640
$619,990
5.2%For more information regarding the value of a property, please contact us for a free consultation.
4 Beds
4 Baths
3,200 SqFt
SOLD DATE : 08/31/2016
Key Details
Sold Price $587,640
Property Type Single Family Home
Sub Type Detached
Listing Status Sold
Purchase Type For Sale
Square Footage 3,200 sqft
Price per Sqft $183
Subdivision Valley Spring
MLS Listing ID 1001692761
Sold Date 08/31/16
Style Craftsman
Bedrooms 4
Full Baths 3
Half Baths 1
HOA Y/N N
Abv Grd Liv Area 3,200
Originating Board MRIS
Year Built 2016
Annual Tax Amount $1,443
Tax Year 2015
Lot Size 2.230 Acres
Acres 2.23
Property Description
THE OXFORD IS SET ON A STUNNING 2 ACRE HOME SITE. THIS AMAZING HOME INCLUDES A FULL STONE FRONT, 4 BEDROOMS, 3.5 BATHS, LARGE FAMILY ROOM W/ FIREPLACE, GOURMET KITCHEN WITH UPGRADES, GORGEOUS OWNERS SUITE W/ LUXURIOUS MASTER BATH, 3 CAR SIDE LOAD GARAGE 9' BASEMENT AND 1ST FLOOR AND MUCH MORE. GREAT SCHOOL DISTRICT. $10,000 IN CLOSING HELP.
Location
State MD
County Harford
Zoning AG
Rooms
Other Rooms Living Room, Dining Room, Primary Bedroom, Bedroom 2, Bedroom 3, Bedroom 4, Kitchen, Family Room, Study
Basement Outside Entrance, Rear Entrance, Sump Pump, Full, Rough Bath Plumb, Unfinished, Walkout Stairs
Interior
Interior Features Kitchen - Eat-In, Breakfast Area, Dining Area, Kitchen - Table Space, Kitchen - Island, Primary Bath(s), Upgraded Countertops, Wood Floors, Recessed Lighting, Floor Plan - Open
Hot Water Electric
Heating Energy Star Heating System, Forced Air
Cooling Energy Star Cooling System
Fireplaces Number 1
Fireplaces Type Gas/Propane, Fireplace - Glass Doors
Equipment Dishwasher, Disposal, Microwave, Oven - Double, Oven - Wall, Oven - Self Cleaning, Cooktop
Fireplace Y
Window Features Double Pane,ENERGY STAR Qualified,Insulated,Low-E
Appliance Dishwasher, Disposal, Microwave, Oven - Double, Oven - Wall, Oven - Self Cleaning, Cooktop
Heat Source Bottled Gas/Propane
Exterior
Exterior Feature Porch(es)
Garage Garage - Side Entry
Garage Spaces 3.0
View Y/N Y
Water Access N
View Trees/Woods, Pasture
Accessibility Other
Porch Porch(es)
Attached Garage 3
Total Parking Spaces 3
Garage Y
Private Pool N
Building
Lot Description Landscaping, Premium
Story 3+
Sewer Septic Exists
Water Well
Architectural Style Craftsman
Level or Stories 3+
Additional Building Above Grade
Structure Type 9'+ Ceilings,High,Tray Ceilings
New Construction Y
Schools
Elementary Schools Prospect Mill
Middle Schools Southampton
High Schools C Milton Wright
School District Harford County Public Schools
Others
Senior Community No
Tax ID 1303397388
Ownership Fee Simple
Special Listing Condition Standard
Read Less Info
Want to know what your home might be worth? Contact us for a FREE valuation!

Our team is ready to help you sell your home for the highest possible price ASAP

Bought with Cecil F Hill Jr. • Coldwell Banker Realty

43777 Central Station Dr, Suite 390, Ashburn, VA, 20147, United States
GET MORE INFORMATION






