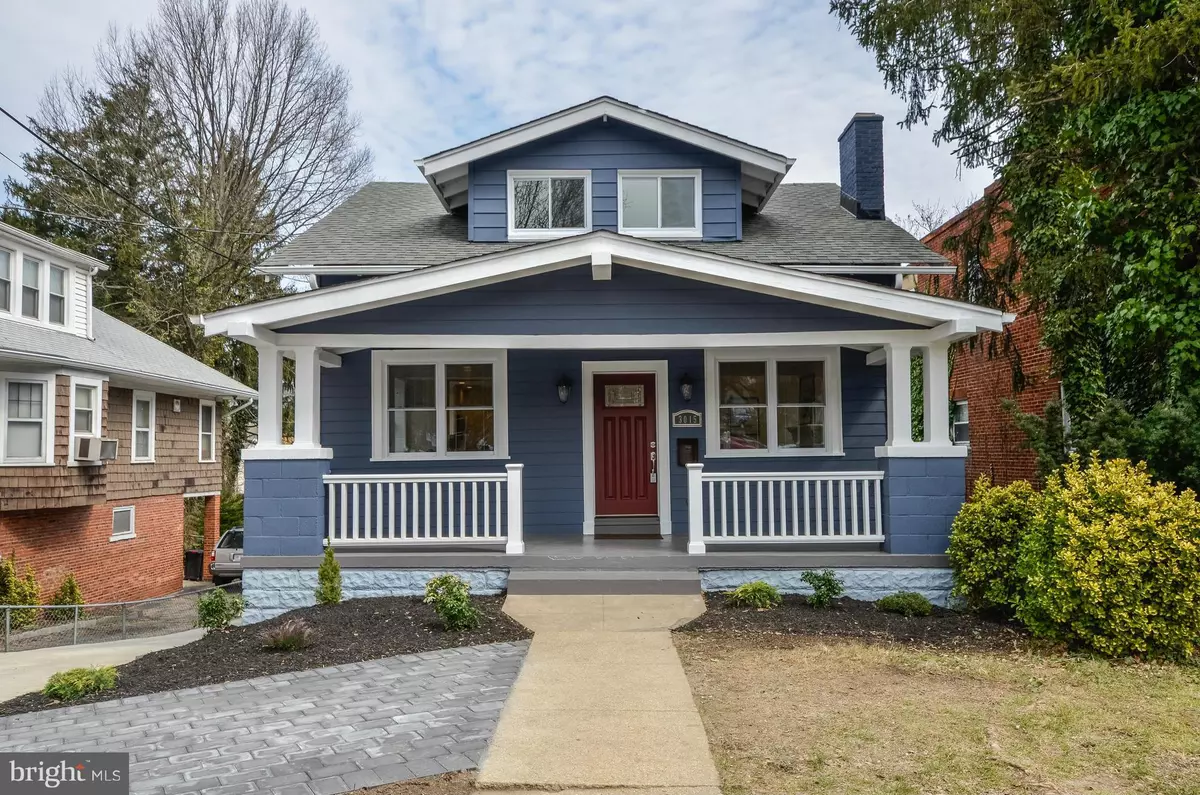$665,000
$669,000
0.6%For more information regarding the value of a property, please contact us for a free consultation.
5 Beds
4 Baths
2,400 SqFt
SOLD DATE : 04/28/2016
Key Details
Sold Price $665,000
Property Type Single Family Home
Sub Type Detached
Listing Status Sold
Purchase Type For Sale
Square Footage 2,400 sqft
Price per Sqft $277
Subdivision Woodridge
MLS Listing ID 1001361163
Sold Date 04/28/16
Style Bungalow
Bedrooms 5
Full Baths 4
HOA Y/N N
Abv Grd Liv Area 1,600
Originating Board MRIS
Year Built 1921
Annual Tax Amount $845
Tax Year 2015
Lot Size 9,000 Sqft
Acres 0.21
Property Description
5BRs & 4BA on 9,000 sqft lot. A fabulous GREAT Room, where you'll entertain, dine & create like a Top chef. Crafted w/Hdwd flrs, crwn molding, recess lghts, gas fpl, granite tops w/bkft bar SS appl, marbled BAs, Jacuzzi tub & rain shower.1st flr BR (den/office) Upper lvl w/MBR Ste, 2 side BRs & hall BA. Lower lvl w/open entertaining sp, 5th BR w/full BA & lndry. Rear 2-tier deck over huge yd & OSP
Location
State DC
County Washington
Rooms
Other Rooms Living Room, Dining Room, Primary Bedroom, Bedroom 2, Bedroom 3, Bedroom 4, Bedroom 5, Kitchen, Family Room
Basement Rear Entrance, Sump Pump, Fully Finished, Improved, Daylight, Full, Walkout Level, Windows
Main Level Bedrooms 1
Interior
Interior Features Kitchen - Gourmet, Combination Kitchen/Living, Combination Dining/Living, Entry Level Bedroom, Upgraded Countertops, Crown Moldings, Primary Bath(s), Window Treatments, WhirlPool/HotTub, Wood Floors, Floor Plan - Open
Hot Water Electric
Heating Floor Furnace, Forced Air, Central, Energy Star Heating System
Cooling Central A/C, Energy Star Cooling System
Fireplaces Number 1
Fireplaces Type Gas/Propane, Mantel(s)
Equipment Washer/Dryer Hookups Only, Disposal, Dryer, ENERGY STAR Clothes Washer, ENERGY STAR Dishwasher, ENERGY STAR Refrigerator, Icemaker, Microwave, Oven/Range - Gas, Washer, Water Dispenser, Water Heater - High-Efficiency
Fireplace Y
Appliance Washer/Dryer Hookups Only, Disposal, Dryer, ENERGY STAR Clothes Washer, ENERGY STAR Dishwasher, ENERGY STAR Refrigerator, Icemaker, Microwave, Oven/Range - Gas, Washer, Water Dispenser, Water Heater - High-Efficiency
Heat Source Natural Gas
Exterior
Exterior Feature Porch(es), Deck(s)
Water Access N
Accessibility None
Porch Porch(es), Deck(s)
Garage N
Private Pool N
Building
Story 3+
Sewer Public Septic
Water Public
Architectural Style Bungalow
Level or Stories 3+
Additional Building Above Grade, Below Grade
Structure Type 9'+ Ceilings,High
New Construction N
Schools
Elementary Schools Langdon Education Campus
School District District Of Columbia Public Schools
Others
Senior Community No
Tax ID 4318//0023
Ownership Fee Simple
Special Listing Condition Standard
Read Less Info
Want to know what your home might be worth? Contact us for a FREE valuation!

Our team is ready to help you sell your home for the highest possible price ASAP

Bought with Desmond M McKenna • DC Home Buzz
43777 Central Station Dr, Suite 390, Ashburn, VA, 20147, United States
GET MORE INFORMATION






