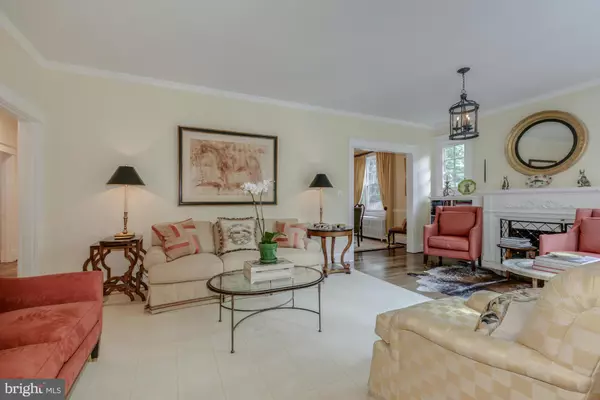$1,049,000
$1,049,000
For more information regarding the value of a property, please contact us for a free consultation.
4 Beds
2 Baths
1,921 SqFt
SOLD DATE : 10/29/2015
Key Details
Sold Price $1,049,000
Property Type Single Family Home
Sub Type Detached
Listing Status Sold
Purchase Type For Sale
Square Footage 1,921 sqft
Price per Sqft $546
Subdivision Chevy Chase
MLS Listing ID 1001349373
Sold Date 10/29/15
Style Cottage
Bedrooms 4
Full Baths 2
HOA Y/N N
Abv Grd Liv Area 1,921
Originating Board MRIS
Year Built 1932
Annual Tax Amount $6,998
Tax Year 2014
Lot Size 6,600 Sqft
Acres 0.15
Property Description
Style and sophistication abound in this completely renovated brick cottage that simply oozes with charm! Deceptively larger than it looks with 3/4 BRs (to include a main level master bedroom with 2nd BR currently used as a walk-in closet) 2 new BAs, gourmet eat-in kit, generous FR addition with exposed brick wall & fenced level rear yard w flagstone patio & shed. 3 blocks to Lafayette School/Park.
Location
State DC
County Washington
Rooms
Basement Connecting Stairway, Unfinished
Main Level Bedrooms 2
Interior
Interior Features Breakfast Area, Family Room Off Kitchen, Kitchen - Gourmet, Dining Area, Kitchen - Eat-In, Wood Floors, Entry Level Bedroom, Upgraded Countertops, Primary Bath(s), Window Treatments
Hot Water Natural Gas
Heating Radiator
Cooling Central A/C, Zoned
Fireplaces Number 1
Equipment Washer/Dryer Hookups Only, Disposal, Dryer, Icemaker, Microwave, Oven - Wall, Oven/Range - Gas, Refrigerator, Washer, Dishwasher, Range Hood, Six Burner Stove
Fireplace Y
Window Features Double Pane,Wood Frame,ENERGY STAR Qualified,Insulated
Appliance Washer/Dryer Hookups Only, Disposal, Dryer, Icemaker, Microwave, Oven - Wall, Oven/Range - Gas, Refrigerator, Washer, Dishwasher, Range Hood, Six Burner Stove
Heat Source Natural Gas
Exterior
Exterior Feature Patio(s)
Fence Rear
Water Access N
Roof Type Asphalt
Accessibility None
Porch Patio(s)
Garage N
Private Pool N
Building
Lot Description Premium
Story 3+
Sewer Public Sewer
Water Public
Architectural Style Cottage
Level or Stories 3+
Additional Building Above Grade
New Construction N
Others
Senior Community No
Tax ID 2017//0030
Ownership Fee Simple
Special Listing Condition Standard
Read Less Info
Want to know what your home might be worth? Contact us for a FREE valuation!

Our team is ready to help you sell your home for the highest possible price ASAP

Bought with Robert G Spicer • Spicer Real Estate
43777 Central Station Dr, Suite 390, Ashburn, VA, 20147, United States
GET MORE INFORMATION






