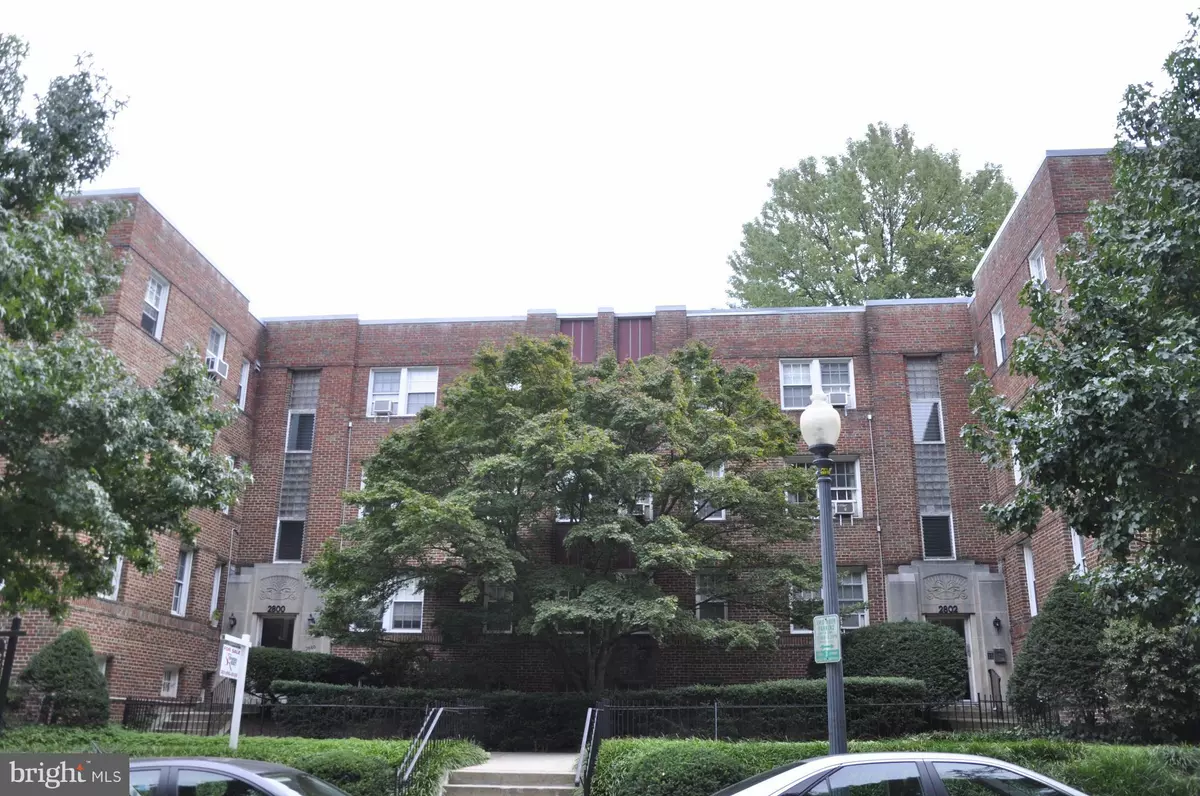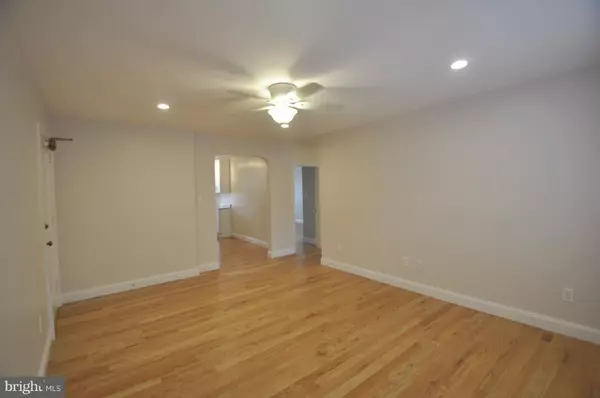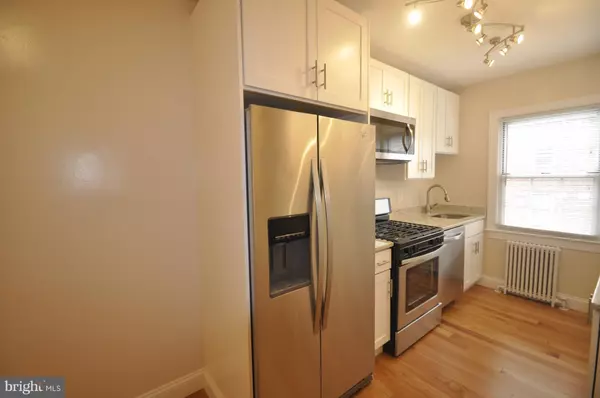$291,490
$290,000
0.5%For more information regarding the value of a property, please contact us for a free consultation.
1 Bed
1 Bath
610 SqFt
SOLD DATE : 12/15/2017
Key Details
Sold Price $291,490
Property Type Condo
Sub Type Condo/Co-op
Listing Status Sold
Purchase Type For Sale
Square Footage 610 sqft
Price per Sqft $477
Subdivision Cleveland Park
MLS Listing ID 1001775239
Sold Date 12/15/17
Style Federal
Bedrooms 1
Full Baths 1
Condo Fees $422/mo
HOA Y/N N
Abv Grd Liv Area 610
Originating Board MRIS
Year Built 1939
Annual Tax Amount $29,931
Tax Year 2016
Property Description
Spectacular fully renovated 1br 1 ba Urban Oasis w Top Floor Living nestled in the trees. Gorgeous views overlooking walking trails & community court. All new stunning hardwood floors, Remodeled eat in kitchen w/granite & SS appliances, elegant redesigned bath, extra closets all done w impeccable detail. Short walk to 2 Metro s, Restaurants, Bars, Theatre, market, zoo & Shops of Cleveland Park!
Location
State DC
County Washington
Rooms
Main Level Bedrooms 1
Interior
Interior Features Family Room Off Kitchen, Kitchen - Table Space, Kitchen - Eat-In, Window Treatments, Wood Floors, Upgraded Countertops, Floor Plan - Traditional
Hot Water Natural Gas
Heating Central, Radiator
Cooling Ceiling Fan(s), Window Unit(s)
Equipment Dishwasher, Disposal, Icemaker, Microwave, Refrigerator, Stove
Fireplace N
Appliance Dishwasher, Disposal, Icemaker, Microwave, Refrigerator, Stove
Heat Source Natural Gas
Laundry Common
Exterior
Community Features Pets - Cats Only, Pets - w/Application Deposit
Amenities Available Bike Trail, Common Grounds, Extra Storage, Jog/Walk Path, Laundry Facilities, Picnic Area, Storage Bin
Water Access N
Accessibility None
Garage N
Private Pool N
Building
Story 1
Unit Features Garden 1 - 4 Floors
Sewer Public Sewer
Water Public
Architectural Style Federal
Level or Stories 1
Additional Building Above Grade
New Construction N
Schools
Elementary Schools Eaton
Middle Schools Deal
School District District Of Columbia Public Schools
Others
HOA Fee Include Common Area Maintenance,Custodial Services Maintenance,Electricity,Ext Bldg Maint,Gas,Heat,Lawn Maintenance,Management,Insurance,Reserve Funds,Sewer,Snow Removal,Taxes,Trash,Underlying Mortgage,Water
Senior Community No
Tax ID 2103//0090
Ownership Cooperative
Special Listing Condition Standard
Read Less Info
Want to know what your home might be worth? Contact us for a FREE valuation!

Our team is ready to help you sell your home for the highest possible price ASAP

Bought with Mary L McDowell • Long & Foster Real Estate, Inc.

43777 Central Station Dr, Suite 390, Ashburn, VA, 20147, United States
GET MORE INFORMATION






