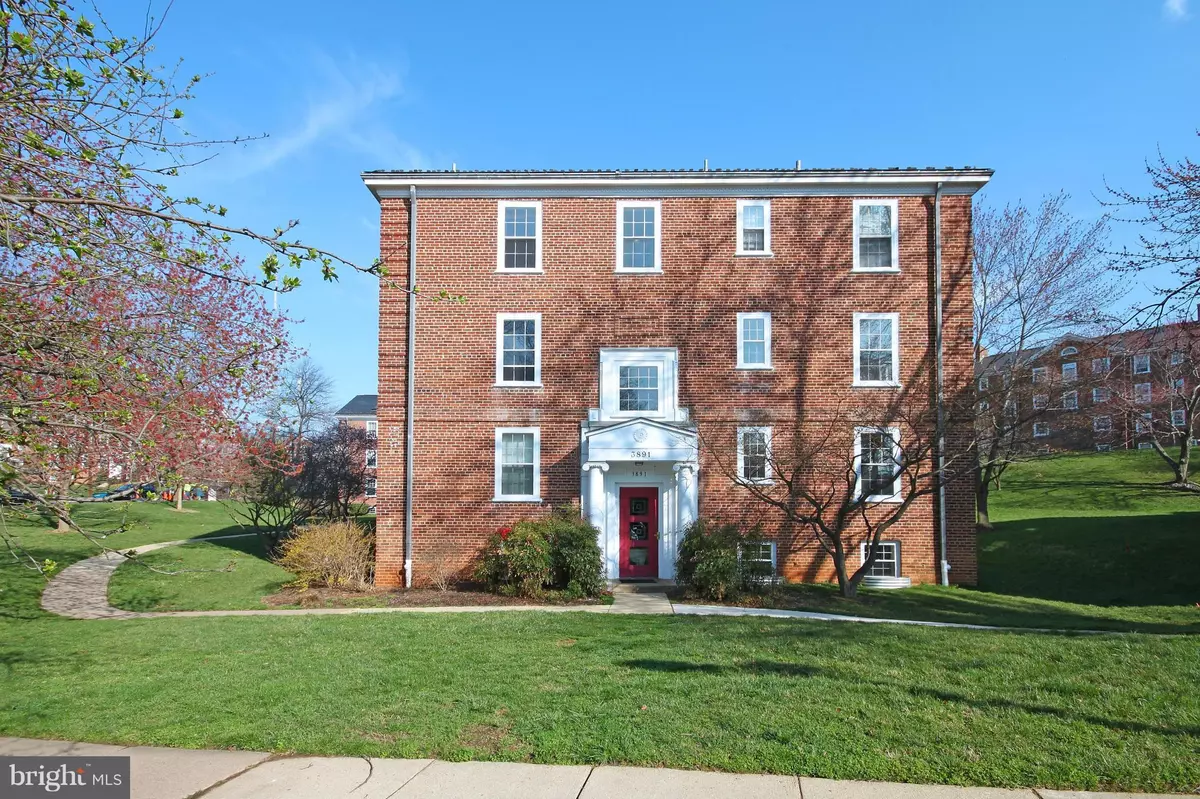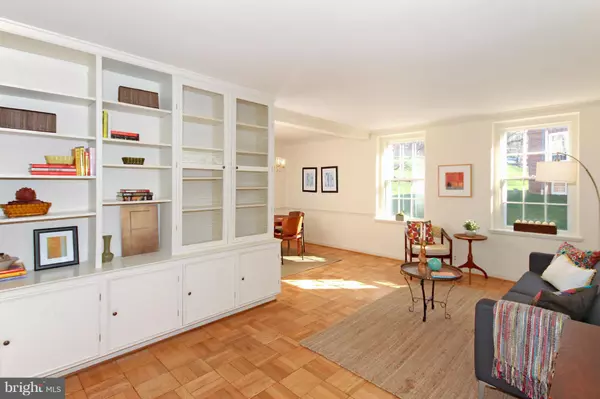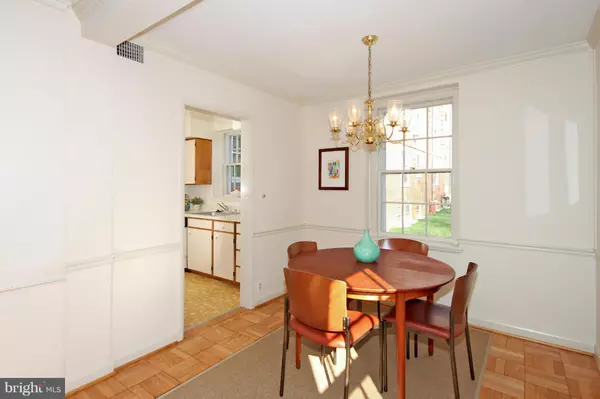$520,000
$520,000
For more information regarding the value of a property, please contact us for a free consultation.
2 Beds
2 Baths
1,341 SqFt
SOLD DATE : 04/19/2016
Key Details
Sold Price $520,000
Property Type Condo
Sub Type Condo/Co-op
Listing Status Sold
Purchase Type For Sale
Square Footage 1,341 sqft
Price per Sqft $387
Subdivision Cleveland Park
MLS Listing ID 1001362211
Sold Date 04/19/16
Style Other
Bedrooms 2
Full Baths 2
Condo Fees $705/mo
HOA Y/N N
Abv Grd Liv Area 1,341
Originating Board MRIS
Year Built 1942
Annual Tax Amount $3,494
Tax Year 2017
Property Description
1st Opens Sat 3/19 & Sun 3/20 1-3pm! Sunny, 2-level condo w/PARKING! 2 large bedrooms w/2 exposures. Central air & Washer/Dryer in unit! Open plan w/living/dining area. Custom built-ins, hardwoods, crown moldings, updated baths & super-spacious family room. Pets OK (lg dogs too!) Complex has pool, BBQ area, play area, parks, ball room & more. Walk to Metro, grocery, shopping, restaurants & more!
Location
State DC
County Washington
Direction South
Rooms
Other Rooms Living Room, Dining Room, Primary Bedroom, Bedroom 2, Kitchen, Family Room, Foyer
Main Level Bedrooms 1
Interior
Interior Features Kitchen - Galley, Combination Dining/Living, Entry Level Bedroom, Built-Ins, Chair Railings, Crown Moldings, Wood Floors, Floor Plan - Open
Hot Water Electric
Heating Forced Air
Cooling Central A/C
Equipment Dishwasher, Disposal, Dryer, Dryer - Front Loading, Oven/Range - Electric, Washer, Washer/Dryer Stacked
Fireplace N
Window Features Storm,Wood Frame
Appliance Dishwasher, Disposal, Dryer, Dryer - Front Loading, Oven/Range - Electric, Washer, Washer/Dryer Stacked
Heat Source Electric
Exterior
Parking On Site 1
Pool In Ground
Community Features Moving Fees Required, Moving In Times, Parking, Pets - Allowed, Renting
Utilities Available Fiber Optics Available, Cable TV Available
Amenities Available Bike Trail, Meeting Room, Pool - Outdoor, Reserved/Assigned Parking, Swimming Pool, Tot Lots/Playground
View Y/N Y
Water Access N
View Garden/Lawn
Roof Type Unknown
Accessibility None
Garage N
Private Pool N
Building
Lot Description Backs - Parkland, Premium
Story 2
Unit Features Garden 1 - 4 Floors
Foundation Slab
Sewer Public Sewer
Water Public
Architectural Style Other
Level or Stories 2
Additional Building Above Grade
Structure Type Plaster Walls
New Construction N
Schools
Elementary Schools Eaton
Middle Schools Deal
High Schools Jackson-Reed
School District District Of Columbia Public Schools
Others
HOA Fee Include Common Area Maintenance,Ext Bldg Maint,Lawn Maintenance,Management,Insurance,Parking Fee,Pool(s),Reserve Funds,Sewer,Snow Removal,Trash,Water,Road Maintenance
Senior Community No
Tax ID 1820//2076
Ownership Condominium
Security Features Main Entrance Lock,Smoke Detector
Acceptable Financing FHA, Cash, Conventional
Listing Terms FHA, Cash, Conventional
Financing FHA,Cash,Conventional
Special Listing Condition Standard
Read Less Info
Want to know what your home might be worth? Contact us for a FREE valuation!

Our team is ready to help you sell your home for the highest possible price ASAP

Bought with Jason E Townsend • Keller Williams Capital Properties

43777 Central Station Dr, Suite 390, Ashburn, VA, 20147, United States
GET MORE INFORMATION






