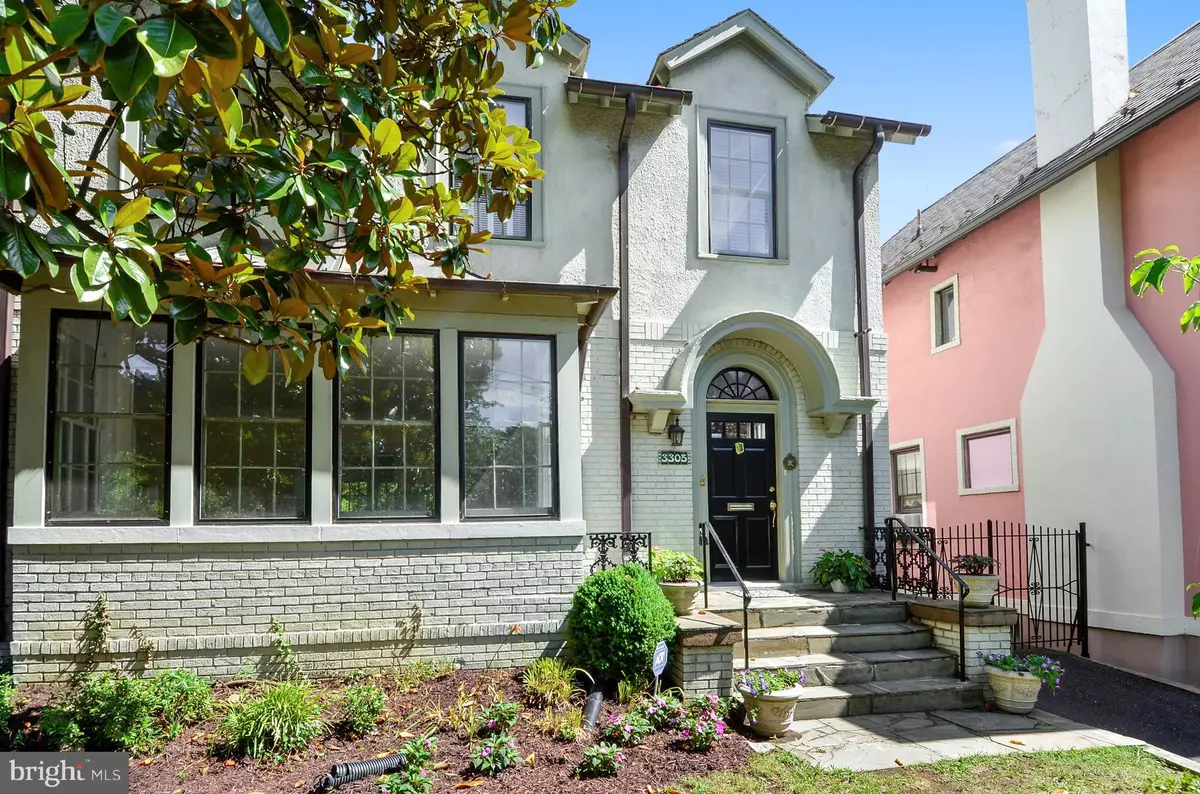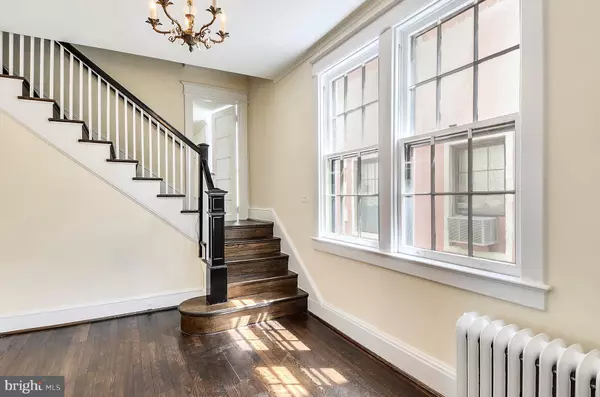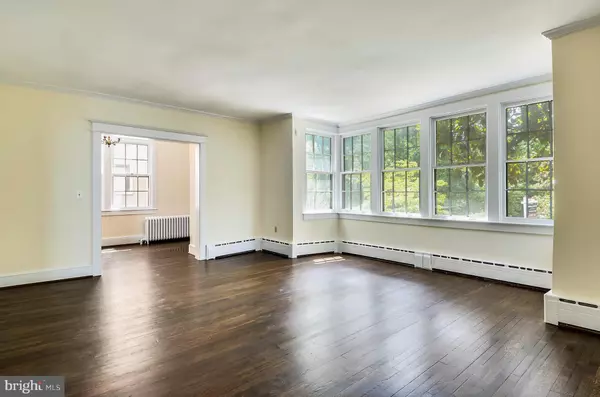$1,450,000
$1,493,305
2.9%For more information regarding the value of a property, please contact us for a free consultation.
5 Beds
5 Baths
3,250 SqFt
SOLD DATE : 08/29/2017
Key Details
Sold Price $1,450,000
Property Type Single Family Home
Sub Type Detached
Listing Status Sold
Purchase Type For Sale
Square Footage 3,250 sqft
Price per Sqft $446
Subdivision Cleveland Park
MLS Listing ID 1001394853
Sold Date 08/29/17
Style Craftsman
Bedrooms 5
Full Baths 4
Half Baths 1
HOA Y/N N
Abv Grd Liv Area 2,500
Originating Board MRIS
Year Built 1923
Annual Tax Amount $5,505
Tax Year 2016
Lot Size 5,521 Sqft
Acres 0.13
Property Description
Back to the 'Original' 1923 urban village life with this historically eased gracious lady! Recently freshened, 3305 has large spacious rooms, 4+ BR s, 3.5 BA s, a covered BACK porch overlooking a fenced garden & garage!! Many original architectural elements. Spacious foyer, newly refinished hdwd flrs, soaring ceilings, oversized windows, gourmet kitchen + BR level laundry reflect modern living.
Location
State DC
County Washington
Rooms
Other Rooms Living Room, Dining Room, Primary Bedroom, Bedroom 2, Bedroom 3, Kitchen, Foyer, Study, Other, Storage Room
Basement Outside Entrance, Rear Entrance, Connecting Stairway, Sump Pump, Fully Finished, Improved, Walkout Stairs
Interior
Interior Features Kitchen - Gourmet, Kitchen - Table Space, Dining Area, Kitchen - Eat-In, Built-Ins, Upgraded Countertops, Crown Moldings, Window Treatments, Primary Bath(s), WhirlPool/HotTub, Wood Floors, Wainscotting, Recessed Lighting, Floor Plan - Traditional
Hot Water Natural Gas
Heating Hot Water, Radiator
Cooling Central A/C, Programmable Thermostat, Zoned, Ceiling Fan(s), Whole House Fan
Fireplaces Number 1
Fireplaces Type Gas/Propane, Fireplace - Glass Doors, Mantel(s)
Equipment Cooktop, Dishwasher, Disposal, Dryer - Front Loading, Exhaust Fan, Microwave, Oven - Wall, Range Hood, Refrigerator, Washer - Front Loading, Washer/Dryer Stacked, Water Heater, ENERGY STAR Clothes Washer
Fireplace Y
Window Features Bay/Bow,Screens,Skylights,Storm,Wood Frame,Double Pane
Appliance Cooktop, Dishwasher, Disposal, Dryer - Front Loading, Exhaust Fan, Microwave, Oven - Wall, Range Hood, Refrigerator, Washer - Front Loading, Washer/Dryer Stacked, Water Heater, ENERGY STAR Clothes Washer
Heat Source Natural Gas
Exterior
Exterior Feature Porch(es)
Garage Garage Door Opener
Garage Spaces 2.0
Fence Rear
Utilities Available Cable TV Available, Fiber Optics Available
Water Access N
Roof Type Slate
Accessibility None
Porch Porch(es)
Road Frontage City/County
Total Parking Spaces 2
Garage Y
Private Pool N
Building
Lot Description Premium
Story 3+
Sewer Public Sewer
Water Public
Architectural Style Craftsman
Level or Stories 3+
Additional Building Above Grade, Below Grade
Structure Type 9'+ Ceilings,Dry Wall,Plaster Walls
New Construction N
Schools
Elementary Schools Eaton
Middle Schools Deal
School District District Of Columbia Public Schools
Others
Senior Community No
Tax ID 2091//0014
Ownership Fee Simple
Security Features Electric Alarm,Smoke Detector,Security System
Special Listing Condition Standard
Read Less Info
Want to know what your home might be worth? Contact us for a FREE valuation!

Our team is ready to help you sell your home for the highest possible price ASAP

Bought with David R Getson • Compass

43777 Central Station Dr, Suite 390, Ashburn, VA, 20147, United States
GET MORE INFORMATION






