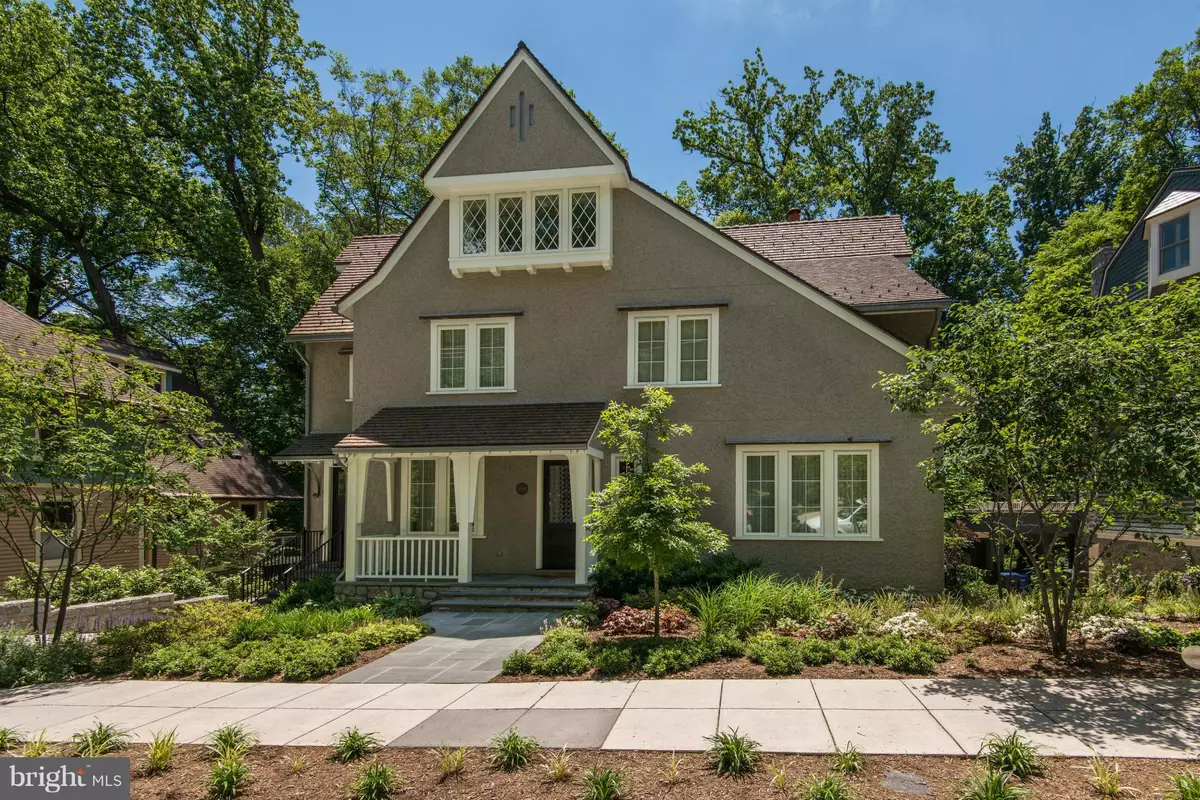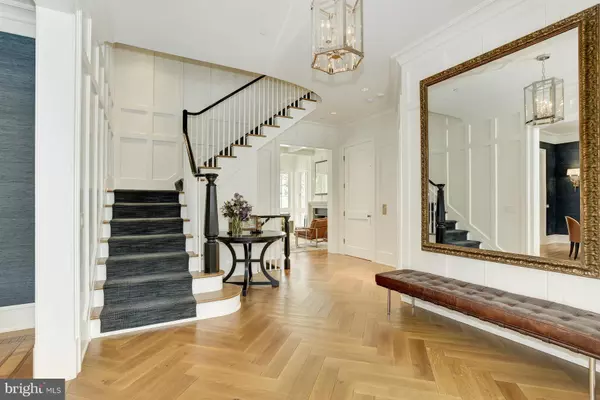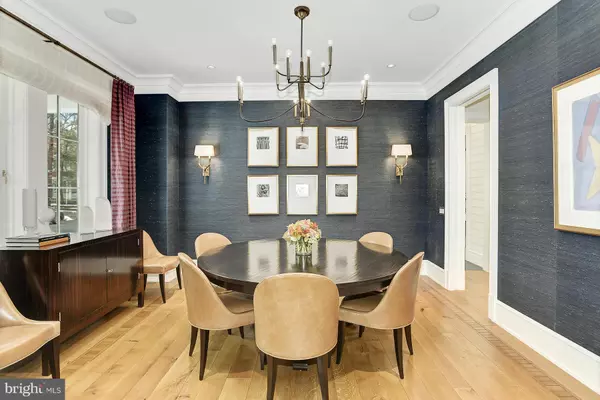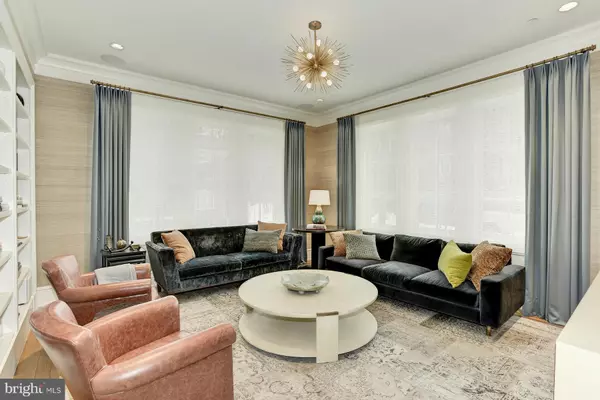$4,300,000
$4,495,000
4.3%For more information regarding the value of a property, please contact us for a free consultation.
6 Beds
10 Baths
6,300 SqFt
SOLD DATE : 03/27/2017
Key Details
Sold Price $4,300,000
Property Type Single Family Home
Sub Type Detached
Listing Status Sold
Purchase Type For Sale
Square Footage 6,300 sqft
Price per Sqft $682
Subdivision Cleveland Park
MLS Listing ID 1001375371
Sold Date 03/27/17
Style Craftsman
Bedrooms 6
Full Baths 7
Half Baths 3
HOA Y/N N
Abv Grd Liv Area 4,800
Originating Board MRIS
Year Built 2013
Annual Tax Amount $26,642
Tax Year 2015
Lot Size 6,517 Sqft
Acres 0.15
Property Description
UNPARALLELED MATERIALS, DESIGN + WORKMANSHIP IN PROMINENT BUILDERS PERSONAL RESIDENCE. EXTRAORDINARY DETAILS THROUGHOUT HOME. SPECTACULAR MASTER SUITE W/ HIS & HER BATHS. STUNNING KITCHEN, EXCEPTIONAL SECONDARY BR'S + BATHS. GORGEOUS FINISHES. GEO- THERMAL, HEATED DRIVEWAY. TRULY THE BEST OF THE BEST.
Location
State DC
County Washington
Rooms
Other Rooms Living Room, Dining Room, Game Room, Family Room, Study, Exercise Room, In-Law/auPair/Suite, Laundry
Basement Side Entrance, Outside Entrance, Sump Pump, Fully Finished, Daylight, Partial, Walkout Level, Windows
Interior
Interior Features Kitchen - Gourmet, Family Room Off Kitchen, Breakfast Area, Kitchen - Island, Dining Area, Primary Bath(s), Built-Ins, Upgraded Countertops, Crown Moldings, Window Treatments, Elevator, Wainscotting, Wood Floors, Recessed Lighting, Floor Plan - Open
Hot Water 60+ Gallon Tank, Natural Gas, Multi-tank
Heating Energy Star Heating System, Programmable Thermostat, Zoned, Geothermal Heat Pump
Cooling Geothermal, Central A/C
Fireplaces Number 1
Fireplaces Type Mantel(s)
Equipment Central Vacuum, Dishwasher, Disposal, Dryer, ENERGY STAR Clothes Washer, ENERGY STAR Dishwasher, Exhaust Fan, Extra Refrigerator/Freezer, Humidifier, Icemaker, Microwave, Oven - Double, Oven/Range - Gas, Range Hood, Refrigerator, Six Burner Stove, Washer, Water Heater
Fireplace Y
Window Features Atrium,Casement,Double Pane,Insulated
Appliance Central Vacuum, Dishwasher, Disposal, Dryer, ENERGY STAR Clothes Washer, ENERGY STAR Dishwasher, Exhaust Fan, Extra Refrigerator/Freezer, Humidifier, Icemaker, Microwave, Oven - Double, Oven/Range - Gas, Range Hood, Refrigerator, Six Burner Stove, Washer, Water Heater
Heat Source Geo-thermal
Exterior
Exterior Feature Deck(s), Porch(es)
Garage Garage Door Opener
Garage Spaces 1.0
View Y/N Y
Water Access N
View Garden/Lawn
Roof Type Tile
Accessibility None
Porch Deck(s), Porch(es)
Road Frontage City/County
Attached Garage 1
Total Parking Spaces 1
Garage Y
Private Pool N
Building
Lot Description Landscaping
Story 3+
Sewer Public Sewer
Water Public
Architectural Style Craftsman
Level or Stories 3+
Additional Building Above Grade, Below Grade
Structure Type 9'+ Ceilings
New Construction N
Schools
Elementary Schools Eaton
Middle Schools Deal
School District District Of Columbia Public Schools
Others
Senior Community No
Tax ID 2084//0851
Ownership Fee Simple
Security Features Electric Alarm,Fire Detection System,Motion Detectors,Sprinkler System - Indoor,Carbon Monoxide Detector(s),Smoke Detector,Security System
Special Listing Condition Standard
Read Less Info
Want to know what your home might be worth? Contact us for a FREE valuation!

Our team is ready to help you sell your home for the highest possible price ASAP

Bought with Robert Hryniewicki • Washington Fine Properties, LLC

43777 Central Station Dr, Suite 390, Ashburn, VA, 20147, United States
GET MORE INFORMATION






