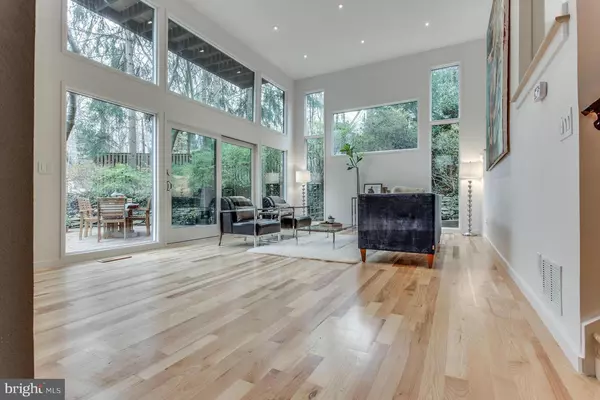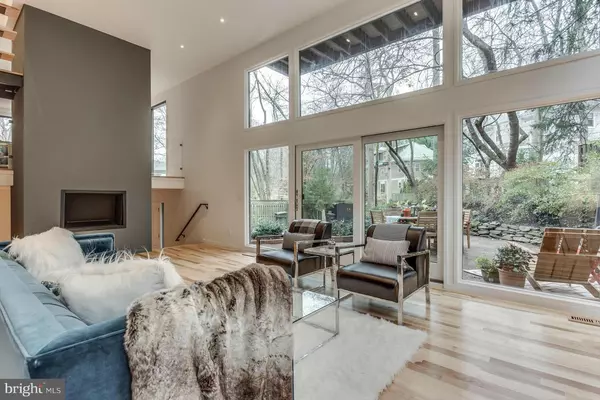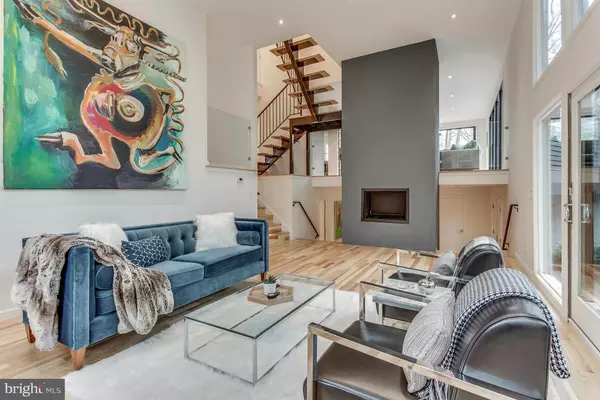$2,400,000
$2,300,000
4.3%For more information regarding the value of a property, please contact us for a free consultation.
6 Beds
6 Baths
4,500 SqFt
SOLD DATE : 02/12/2016
Key Details
Sold Price $2,400,000
Property Type Single Family Home
Sub Type Detached
Listing Status Sold
Purchase Type For Sale
Square Footage 4,500 sqft
Price per Sqft $533
Subdivision Forest Hills
MLS Listing ID 1001356505
Sold Date 02/12/16
Style Other
Bedrooms 6
Full Baths 5
Half Baths 1
HOA Y/N N
Abv Grd Liv Area 4,500
Originating Board MRIS
Year Built 1978
Annual Tax Amount $10,411
Tax Year 2015
Lot Size 0.251 Acres
Acres 0.25
Property Description
Exclusive pocket location-Rock Creek adjacent! Renovated, modern-design "glass house". Formal living & dining rooms. Accordion door opens great room/kitchen to deck. Thermador Pro Line kitchen. Master w/separate tub, 2 rain showers, dual vanity, 2 walk-in closets, wood fireplace. Grohe faucets/accessories. Designer lighting. Climate-controlled wine room. Au-pair suite w/kitchenette. 3 fireplaces.
Location
State DC
County Washington
Rooms
Other Rooms Maid/Guest Quarters, Mud Room, Other
Interior
Interior Features Dining Area, Family Room Off Kitchen, Combination Kitchen/Dining, Combination Kitchen/Living, Primary Bath(s), Entry Level Bedroom, Wood Floors, Recessed Lighting
Hot Water Electric
Heating Forced Air
Cooling Central A/C
Fireplaces Number 3
Fireplaces Type Gas/Propane, Fireplace - Glass Doors
Equipment Washer/Dryer Hookups Only, Dishwasher, Disposal, Dryer - Front Loading, Dual Flush Toilets, Extra Refrigerator/Freezer, Freezer, Icemaker, Microwave, Oven/Range - Gas, Range Hood, Refrigerator, Washer - Front Loading, Washer/Dryer Stacked, Water Heater
Fireplace Y
Window Features Casement,Double Pane,Skylights,Screens
Appliance Washer/Dryer Hookups Only, Dishwasher, Disposal, Dryer - Front Loading, Dual Flush Toilets, Extra Refrigerator/Freezer, Freezer, Icemaker, Microwave, Oven/Range - Gas, Range Hood, Refrigerator, Washer - Front Loading, Washer/Dryer Stacked, Water Heater
Heat Source Electric
Exterior
Exterior Feature Deck(s)
Garage Garage Door Opener
Garage Spaces 3.0
Water Access N
Roof Type Asphalt
Accessibility Other
Porch Deck(s)
Attached Garage 3
Total Parking Spaces 3
Garage Y
Private Pool N
Building
Story 3+
Foundation Concrete Perimeter
Sewer Public Sewer
Water Public
Architectural Style Other
Level or Stories 3+
Additional Building Above Grade
New Construction N
Others
Senior Community No
Tax ID 2250//0017
Ownership Fee Simple
Special Listing Condition Standard
Read Less Info
Want to know what your home might be worth? Contact us for a FREE valuation!

Our team is ready to help you sell your home for the highest possible price ASAP

Bought with Bonnie Roberts-Burke • Evers & Co. Real Estate, A Long & Foster Company

43777 Central Station Dr, Suite 390, Ashburn, VA, 20147, United States
GET MORE INFORMATION






