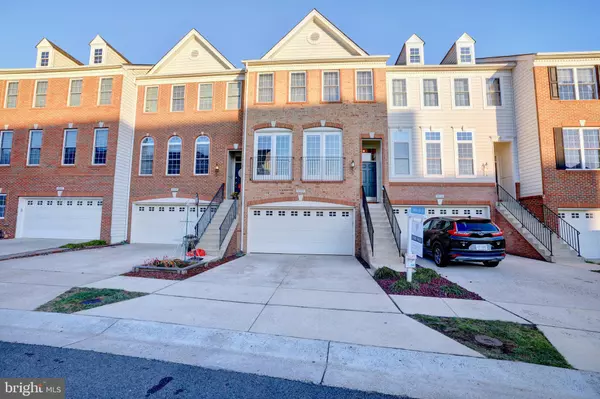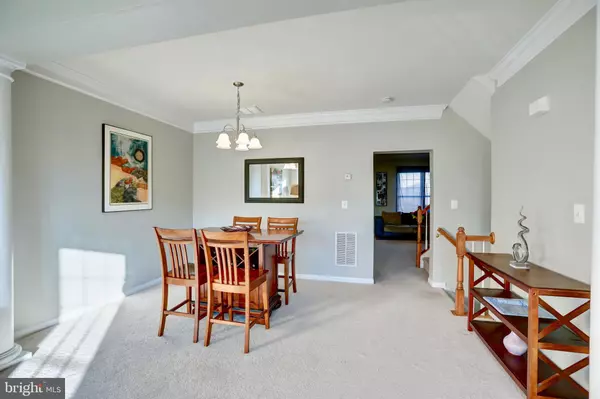$580,100
$555,000
4.5%For more information regarding the value of a property, please contact us for a free consultation.
3 Beds
4 Baths
2,694 SqFt
SOLD DATE : 01/15/2021
Key Details
Sold Price $580,100
Property Type Townhouse
Sub Type Interior Row/Townhouse
Listing Status Sold
Purchase Type For Sale
Square Footage 2,694 sqft
Price per Sqft $215
Subdivision South Riding
MLS Listing ID VALO426584
Sold Date 01/15/21
Style Colonial
Bedrooms 3
Full Baths 3
Half Baths 1
HOA Fees $89/mo
HOA Y/N Y
Abv Grd Liv Area 2,694
Originating Board BRIGHT
Year Built 2005
Annual Tax Amount $5,022
Tax Year 2020
Lot Size 1,742 Sqft
Acres 0.04
Property Description
Find joy and comfort in this very large, lovingly maintained South Riding townhome with a 3-level bump out, oversized two-car garage, and generous basement with a full bath. This home is turnkey ready and newly painted throughout. Four tall Palladian windows with the highest quality Hunter Douglas blinds fill the expansive living room with sunlight. Enjoy a meal or playing games in the spacious dining room. Delight in its lovely, open kitchen with granite counters, SS fridge, black appliances, gas cooktop, gorgeous maple cabinets, and hard wood floors which extend into the family room with a cozy gas fireplace. Step out onto the excellent no-maintenance Trex deck (2019) to relax in the sun or grill out. Waiting upstairs is the huge master suite featuring an embracing, sun-filled sitting room, plentiful walk-in closet, and vaulted ceiling. The well-sized master bath offers a huge spa-like tub and separate shower. The two other bedrooms have vaulted ceilings, good sized sliding door closets, and share a full bath. All three bedrooms have an overhead loft useful for storage or decorations. The laundry area is conveniently located next to these comfortable bedrooms. Enjoy the spacious finished basement with a walkout to a paver patio and fenced backyard. Brand new wood floors throughout. With its full bath, the basement could make a very nice in-law suite. High quality Carrier HVAC units (1 & 4 years old) and upgraded Rheem hot water heater (3 years old) provide peace of mind and excellent comfort. This home is in a safe, quiet, friendly neighborhood across the street from the South Riding Fire and Police Station. Just a few yards away there are several large grassy areas and very few cars pass this end of its street. The schools nearby are Liberty Elementary, Lunsford Middle, John Champe High, Freedom High, (next summer) Paul VI Catholic High, and several Montessori schools. The highly desirable South Riding neighborhood has many nearby parks and trails. Just minutes to shopping, restaurants, and gyms. Amenities include four super-fun community swimming pools, the South Riding Golf Club, the highly praised Dulles South Recreation & Community Center, a dog park, a fishing pier, fitness trails, tennis courts, and tons of extraordinary community events. Don?t miss this chance to live in this wonderful home and thriving community!
Location
State VA
County Loudoun
Zoning 05
Interior
Interior Features Breakfast Area, Combination Dining/Living, Dining Area, Family Room Off Kitchen, Floor Plan - Open, Kitchen - Island, Primary Bath(s), Upgraded Countertops, Wood Floors
Hot Water Natural Gas
Heating Forced Air
Cooling Ceiling Fan(s), Central A/C
Fireplaces Number 1
Fireplaces Type Fireplace - Glass Doors, Gas/Propane, Mantel(s)
Equipment Built-In Microwave, Dishwasher, Disposal, Dryer, Exhaust Fan, Icemaker, Microwave, Oven/Range - Gas, Refrigerator, Stove, Washer, Water Heater, Stainless Steel Appliances
Fireplace Y
Window Features Double Pane,Screens
Appliance Built-In Microwave, Dishwasher, Disposal, Dryer, Exhaust Fan, Icemaker, Microwave, Oven/Range - Gas, Refrigerator, Stove, Washer, Water Heater, Stainless Steel Appliances
Heat Source Natural Gas
Exterior
Exterior Feature Deck(s)
Garage Garage - Front Entry, Garage Door Opener, Inside Access
Garage Spaces 2.0
Amenities Available Baseball Field, Basketball Courts, Bike Trail, Club House, Common Grounds, Community Center, Exercise Room, Golf Course Membership Available, Jog/Walk Path, Party Room, Picnic Area, Pool - Outdoor, Recreational Center, Soccer Field, Swimming Pool, Tennis Courts, Tot Lots/Playground, Volleyball Courts
Waterfront N
Water Access N
Roof Type Composite,Shingle
Accessibility None
Porch Deck(s)
Attached Garage 2
Total Parking Spaces 2
Garage Y
Building
Story 3
Sewer Public Sewer
Water Public
Architectural Style Colonial
Level or Stories 3
Additional Building Above Grade, Below Grade
New Construction N
Schools
Elementary Schools Liberty
Middle Schools Mercer
High Schools John Champe
School District Loudoun County Public Schools
Others
HOA Fee Include Common Area Maintenance,Insurance,Management,Pool(s),Recreation Facility,Reserve Funds,Road Maintenance,Snow Removal,Trash
Senior Community No
Tax ID 165400466000
Ownership Fee Simple
SqFt Source Assessor
Security Features Main Entrance Lock,Smoke Detector
Special Listing Condition Standard
Read Less Info
Want to know what your home might be worth? Contact us for a FREE valuation!

Our team is ready to help you sell your home for the highest possible price ASAP

Bought with Akshay Bhatnagar • Virginia Select Homes, LLC.

43777 Central Station Dr, Suite 390, Ashburn, VA, 20147, United States
GET MORE INFORMATION






