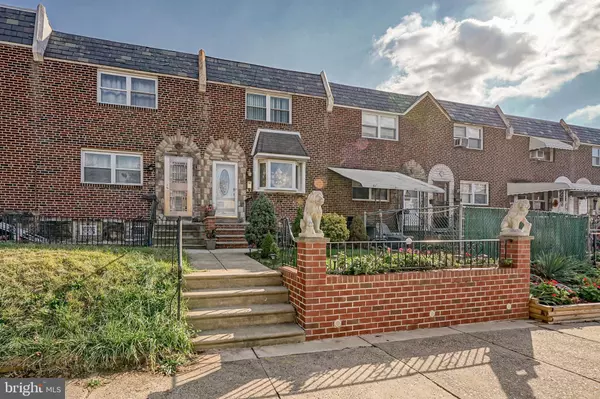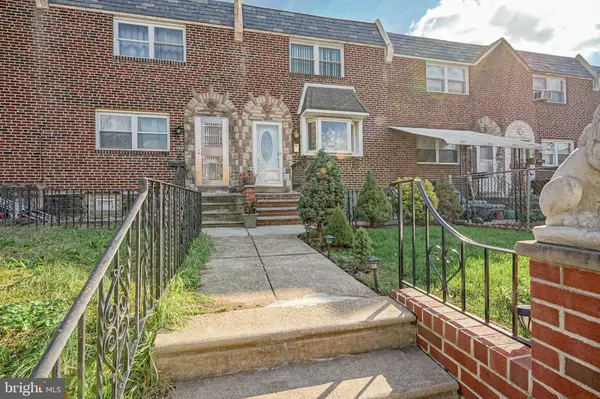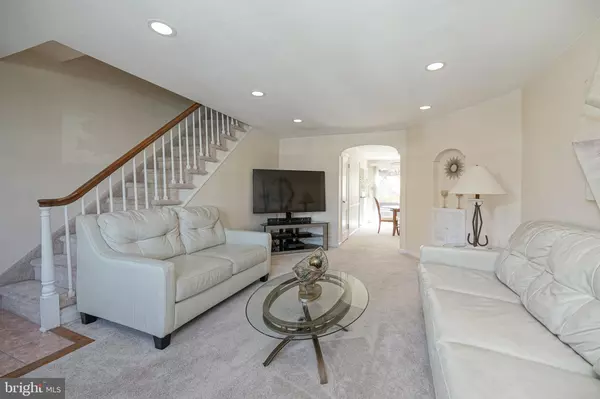$222,000
$219,900
1.0%For more information regarding the value of a property, please contact us for a free consultation.
3 Beds
2 Baths
1,144 SqFt
SOLD DATE : 01/19/2021
Key Details
Sold Price $222,000
Property Type Townhouse
Sub Type Interior Row/Townhouse
Listing Status Sold
Purchase Type For Sale
Square Footage 1,144 sqft
Price per Sqft $194
Subdivision Oxford Circle
MLS Listing ID PAPH964450
Sold Date 01/19/21
Style AirLite
Bedrooms 3
Full Baths 2
HOA Y/N N
Abv Grd Liv Area 1,144
Originating Board BRIGHT
Year Built 1950
Annual Tax Amount $1,761
Tax Year 2020
Lot Size 1,140 Sqft
Acres 0.03
Lot Dimensions 16.29 x 70.00
Property Description
This is a gorgeous 3 Bedroom, 2 Full Bath home that you will absolutely fall in love with! The owner has meticulously cared for this home and it is as beautiful on the inside as it is on the outside. Enjoy the large Living Room with its cozy Fireplace or relax on the Deck under the shade of your Gazebo! The newer Kitchen has Granite countertops, Stainless Steel appliances and plenty of cabinet storage space. The counter seating is perfect for casual dining. The finished Basement has a full Bathroom and is the perfect space for a family room, movie room, playroom or even guest room! The large Master Bedroom has 2 generous size closets. Other Amenities include: Newer HVAC, Hot Water, Central Air, Rubber Roof all new in (2015), new front exterior steps and brick wall (2016), Rear Deck floor replaced (2020), new rear screen door (2020), and HVAC has been serviced every year. Great area with shopping and easy access to highways and public transportation!
Location
State PA
County Philadelphia
Area 19149 (19149)
Zoning RSA5
Rooms
Basement Partially Finished
Interior
Hot Water Natural Gas
Heating Forced Air
Cooling Central A/C
Fireplaces Number 1
Fireplaces Type Electric
Fireplace Y
Heat Source Natural Gas
Laundry Basement
Exterior
Water Access N
Accessibility None
Garage N
Building
Story 2
Sewer Public Sewer
Water Public
Architectural Style AirLite
Level or Stories 2
Additional Building Above Grade, Below Grade
New Construction N
Schools
School District The School District Of Philadelphia
Others
Senior Community No
Tax ID 541274900
Ownership Fee Simple
SqFt Source Assessor
Acceptable Financing Cash, Conventional, FHA, VA
Listing Terms Cash, Conventional, FHA, VA
Financing Cash,Conventional,FHA,VA
Special Listing Condition Standard
Read Less Info
Want to know what your home might be worth? Contact us for a FREE valuation!

Our team is ready to help you sell your home for the highest possible price ASAP

Bought with Andrea Wilson • McCarthy Real Estate

43777 Central Station Dr, Suite 390, Ashburn, VA, 20147, United States
GET MORE INFORMATION






