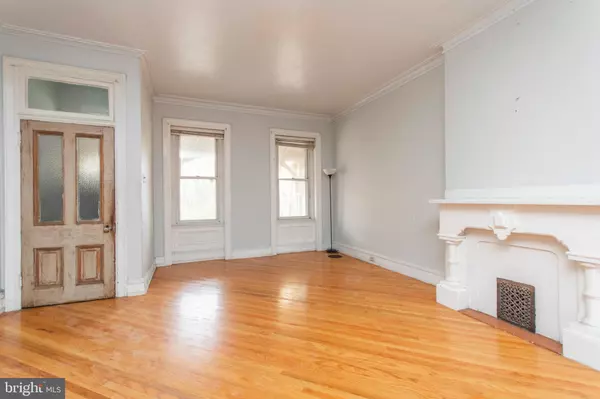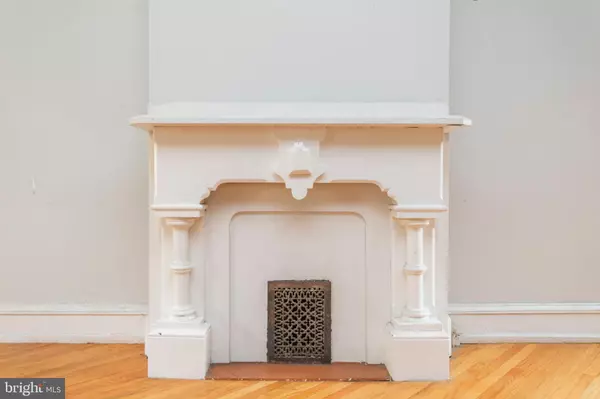$191,000
$191,000
For more information regarding the value of a property, please contact us for a free consultation.
5 Beds
2 Baths
2,003 SqFt
SOLD DATE : 01/25/2021
Key Details
Sold Price $191,000
Property Type Townhouse
Sub Type Interior Row/Townhouse
Listing Status Sold
Purchase Type For Sale
Square Footage 2,003 sqft
Price per Sqft $95
Subdivision Belmont
MLS Listing ID PAPH968870
Sold Date 01/25/21
Style Traditional
Bedrooms 5
Full Baths 2
HOA Y/N N
Abv Grd Liv Area 2,003
Originating Board BRIGHT
Year Built 1915
Annual Tax Amount $1,036
Tax Year 2020
Lot Size 1,479 Sqft
Acres 0.03
Lot Dimensions 17.00 x 87.00
Property Description
This super spacious home with Victorian-inspired details is a ready canvas to create your dream home. From the original hardwood floors to the ceiling medallions, decorative fireplaces to built-in armoire, every nook of the home has a special feature to guide your design. Enter through the vestibule into a wide-open living room with two large windows at the front that, coupled with the floor-to-ceiling window at the back, bathe the space in natural light highlighting the gorgeous floors and the first of three decorative mantels. Heading back, pass a full bath with space-saving layout and through original glass-paneled doors into the oversize kitchen/dining room. Here there is plenty of space for a full-size dinette set as well as a cozy breakfast bar at the kitchen island. Cherry cabinets that run the entire length of the space are paired with black granite countertops and stainless steel appliances including a Kitchen Aid double wall oven. At the rear is a mudroom with laundry and access a nice-size back patio for building container gardens or planting beds. There are five bedrooms spread out over two floors, great for creating a work-from-home space, walk-in closets (two of the bedrooms connect) or maybe the ultimate third-floor private suite--or all of the above. The largest room sits at the rear of the second floor with a pretty pay window, decorative fireplace and crown molding. The full bath on this level features retro-cool black and white tile floors, pedestal sink and subway tile half-wall and tub surround. On a tree-lined block, with access to two trolley lines and close to I-76, this home is ideal for any type of commute or complete lack of one.
Location
State PA
County Philadelphia
Area 19104 (19104)
Zoning RM1
Rooms
Basement Full
Interior
Hot Water Natural Gas
Heating Forced Air
Cooling None
Heat Source Natural Gas
Exterior
Water Access N
Accessibility None
Garage N
Building
Story 3
Sewer Public Sewer
Water Public
Architectural Style Traditional
Level or Stories 3
Additional Building Above Grade, Below Grade
New Construction N
Schools
School District The School District Of Philadelphia
Others
Senior Community No
Tax ID 062240300
Ownership Fee Simple
SqFt Source Assessor
Special Listing Condition Standard
Read Less Info
Want to know what your home might be worth? Contact us for a FREE valuation!

Our team is ready to help you sell your home for the highest possible price ASAP

Bought with Jasmine S Williams • KW Philly

43777 Central Station Dr, Suite 390, Ashburn, VA, 20147, United States
GET MORE INFORMATION






