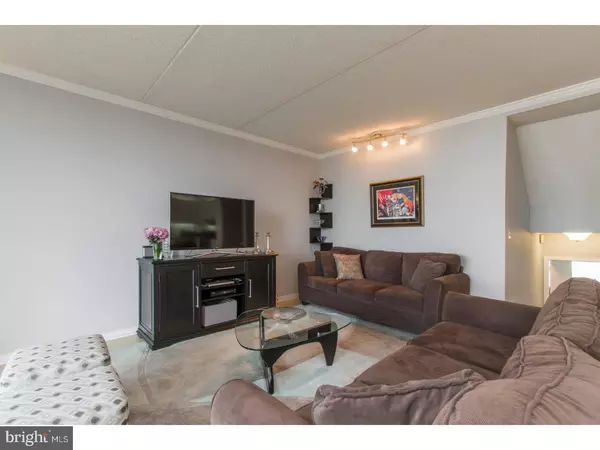$450,000
$450,000
For more information regarding the value of a property, please contact us for a free consultation.
2 Beds
3 Baths
1,274 SqFt
SOLD DATE : 05/17/2017
Key Details
Sold Price $450,000
Property Type Single Family Home
Sub Type Unit/Flat/Apartment
Listing Status Sold
Purchase Type For Sale
Square Footage 1,274 sqft
Price per Sqft $353
Subdivision Logan Square
MLS Listing ID 1003226319
Sold Date 05/17/17
Style Contemporary
Bedrooms 2
Full Baths 2
Half Baths 1
HOA Fees $698/mo
HOA Y/N N
Abv Grd Liv Area 1,274
Originating Board TREND
Year Built 1980
Annual Tax Amount $4,481
Tax Year 2017
Property Description
Welcome to Rivers Edge Condos! This unique building offers amazing views, a prime location and private parking! Unit 3C is a one of a kind, recently renovated, tri-level condo with new features throughout and 2 car parking (not offered with any other unit). Enter and discover new hardwood throughout the living and dining areas. To the left, you will find the state of the art kitchen boasting maintenance free quartz countertops, under cabinet lighting and stainless steel appliances. This all opens to your large private deck impressing with unobstructed views of the Art Museum and Schuykill River. Perfect for 4th of July fireworks and relaxing outdoors! Further you will find two spacious bedrooms, the master featuring a stunning en-suite bath with frameless custom shower and dual vanity. In addition to all of this you will also enjoy a fully updated building with new custom windows, new roof and many other updates, closet space, a sauna in unit, 2 car parking, 24-hour doorman, an elevator and a vibrant community. At this location, you will be close to Center City, the Art Museum, Fitler Square, new Whole Foods & Trader Joes and all major highways. Don't wait ? Schedule your showing today!
Location
State PA
County Philadelphia
Area 19103 (19103)
Zoning RMX3
Rooms
Other Rooms Living Room, Dining Room, Primary Bedroom, Kitchen, Bedroom 1
Interior
Interior Features Kitchen - Eat-In
Hot Water Electric
Heating Electric
Cooling Central A/C
Fireplace N
Heat Source Electric
Laundry Main Floor
Exterior
Garage Spaces 4.0
Water Access N
Accessibility None
Attached Garage 2
Total Parking Spaces 4
Garage Y
Building
Story 1.5
Sewer Public Sewer
Water Public
Architectural Style Contemporary
Level or Stories 1.5
Additional Building Above Grade
New Construction N
Schools
School District The School District Of Philadelphia
Others
Senior Community No
Tax ID 888083953
Ownership Condominium
Read Less Info
Want to know what your home might be worth? Contact us for a FREE valuation!

Our team is ready to help you sell your home for the highest possible price ASAP

Bought with Mark E Wade • BHHS Fox & Roach-Center City Walnut

43777 Central Station Dr, Suite 390, Ashburn, VA, 20147, United States
GET MORE INFORMATION






