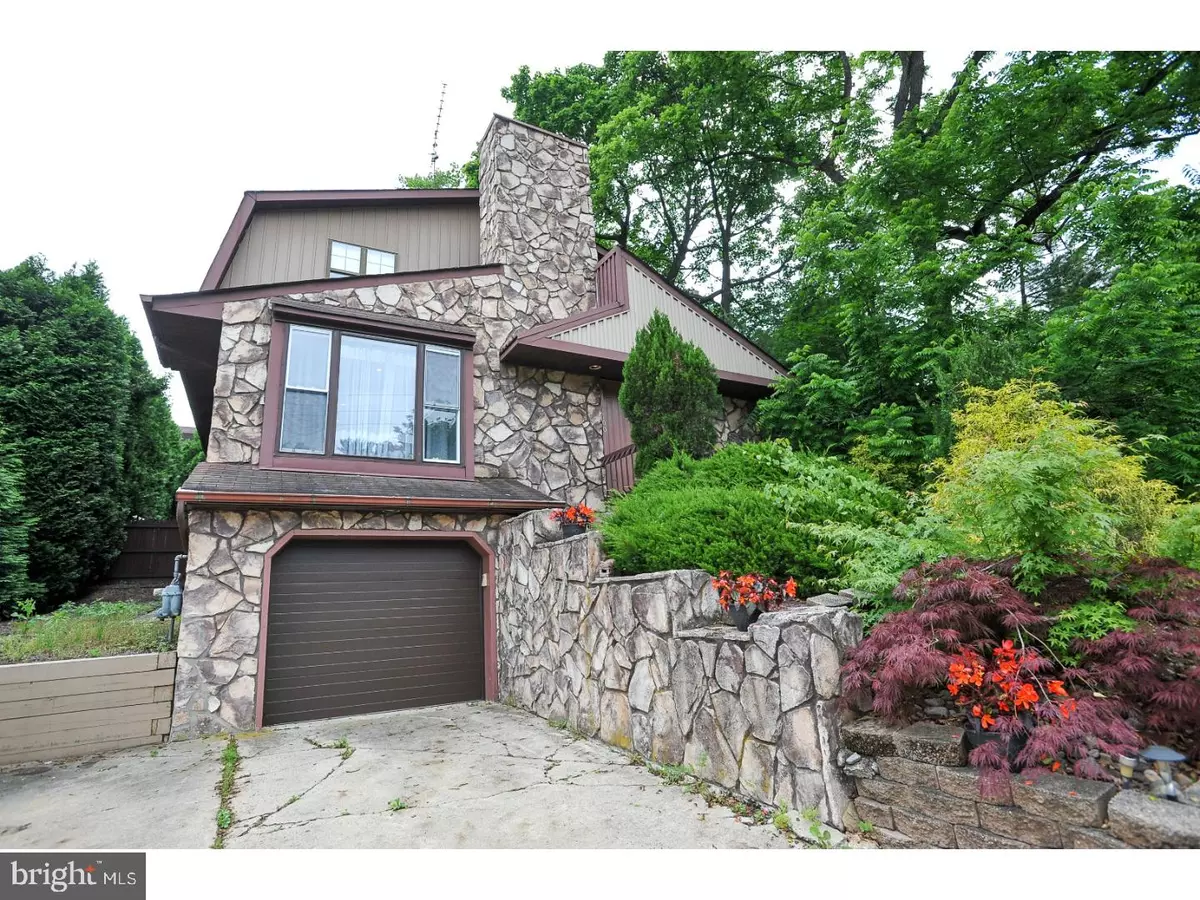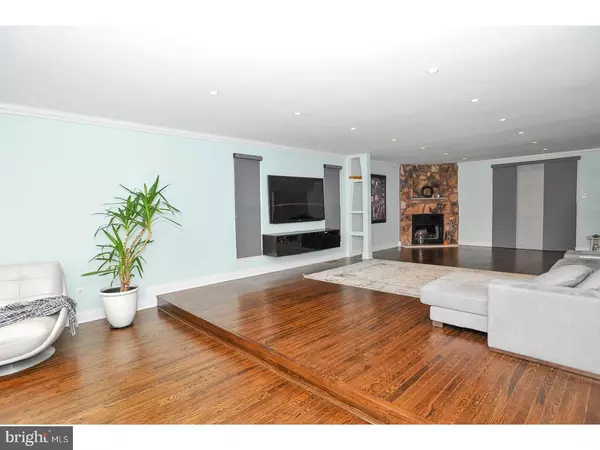$320,000
$332,000
3.6%For more information regarding the value of a property, please contact us for a free consultation.
4 Beds
4 Baths
2,600 SqFt
SOLD DATE : 10/06/2017
Key Details
Sold Price $320,000
Property Type Single Family Home
Sub Type Detached
Listing Status Sold
Purchase Type For Sale
Square Footage 2,600 sqft
Price per Sqft $123
Subdivision Somerton
MLS Listing ID 1000429515
Sold Date 10/06/17
Style Contemporary
Bedrooms 4
Full Baths 3
Half Baths 1
HOA Y/N N
Abv Grd Liv Area 2,600
Originating Board TREND
Year Built 1986
Annual Tax Amount $3,904
Tax Year 2017
Lot Size 5,336 Sqft
Acres 0.12
Lot Dimensions 58X92
Property Description
PRICED TO SELL, Very motivated Seller! Rarely on the market beautiful newly renovated single in the Far North East bordering Bucks County! This home is situated right at the corner so all of your company, family and guests can park on the nice quiet side street! Plus a 1 car garage and 4 car driveway. This home is just gorgeous! New flooring throughout the entire first floor. Spacious Living/Dining area with fireplace and a ton of natural light. Gourmet kitchen with new appliances as part of a beautiful open floor concept. This home has 3 full newly renovated bathrooms and 1 powder room. The finished basement which also has a detached room that could be used as a bedroom and full bath adds another 600 sq ft of living space. The master bedroom is huge with an on-suite, middle bedroom features a balcony overlooking the tree lined secluded backyard. This home also features LED spotlights, wood burning fireplace, brand new garage door, fiberglass hot tub and a brand new roof installed 2017!!!
Location
State PA
County Philadelphia
Area 19116 (19116)
Zoning RSD3
Rooms
Other Rooms Living Room, Dining Room, Primary Bedroom, Bedroom 2, Bedroom 3, Kitchen, Family Room, Bedroom 1
Basement Full, Fully Finished
Interior
Interior Features Primary Bath(s), Skylight(s), Sauna, Kitchen - Eat-In
Hot Water Natural Gas
Cooling Central A/C
Flooring Wood, Tile/Brick
Fireplaces Number 1
Fireplaces Type Stone
Fireplace Y
Heat Source Natural Gas
Laundry Basement
Exterior
Exterior Feature Deck(s)
Garage Spaces 3.0
Utilities Available Cable TV
Water Access N
Roof Type Shingle
Accessibility None
Porch Deck(s)
Total Parking Spaces 3
Garage Y
Building
Story 2
Foundation Concrete Perimeter
Sewer Public Sewer
Water Public
Architectural Style Contemporary
Level or Stories 2
Additional Building Above Grade
Structure Type 9'+ Ceilings
New Construction N
Schools
School District The School District Of Philadelphia
Others
Senior Community No
Tax ID 583087002
Ownership Fee Simple
Security Features Security System
Read Less Info
Want to know what your home might be worth? Contact us for a FREE valuation!

Our team is ready to help you sell your home for the highest possible price ASAP

Bought with Loretta A Starck • RE/MAX Elite

43777 Central Station Dr, Suite 390, Ashburn, VA, 20147, United States
GET MORE INFORMATION






