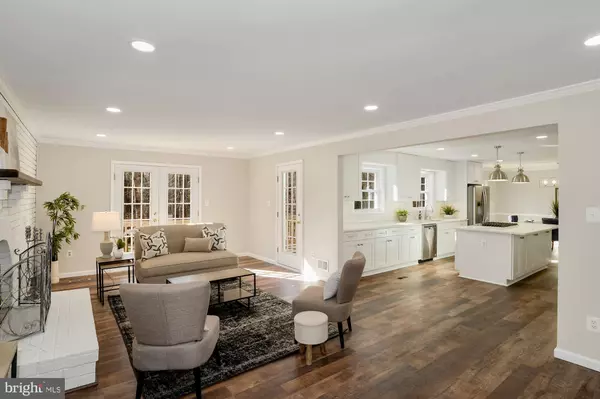$900,000
$899,000
0.1%For more information regarding the value of a property, please contact us for a free consultation.
4 Beds
4 Baths
2,606 SqFt
SOLD DATE : 02/22/2021
Key Details
Sold Price $900,000
Property Type Single Family Home
Sub Type Detached
Listing Status Sold
Purchase Type For Sale
Square Footage 2,606 sqft
Price per Sqft $345
Subdivision Brentwood
MLS Listing ID VAFX1177264
Sold Date 02/22/21
Style Colonial
Bedrooms 4
Full Baths 3
Half Baths 1
HOA Y/N N
Abv Grd Liv Area 2,606
Originating Board BRIGHT
Year Built 1980
Annual Tax Amount $7,863
Tax Year 2020
Lot Size 0.658 Acres
Acres 0.66
Property Description
STUNNING LIGHT & BRIGHT HOME NESTLED ON .66 ACRE PARKLIKE SETTING WITH NO HOA IN SOUGHT-AFTER BRENTWOOD. FEATURING 4 SPACIOUS BEDROOMS AND 3.5 BATHROOMS THIS HOME HAS BEEN TASTEFULLY REMODELED TO PLEASE THE MOST DISCRIMINATING BUYERS. NEW CARPET AND NEW HIGH-END VINYL FLOORING THROUGHOUT, FRESHLY PAINTED. GOURMET KITCHEN AND ALL BATHS COMPLETELY GUTTED AND EXPANDED. WHITE 42-INCH CABINETS WITH GLEAMING QUARTZ COUNTERTOPS, STAINLESS APPLIANCES, GAS COOKING. NEWER WINDOWS & ROOF. BASEMENT HAS BEEN COMPLETELY FINISHED TO INCLUDE FULL BATH. LARGE NEW DECK PERFECT FOR SOCIALLY DISTANCED ENTERTAINING. OVERSIZED DOUBLE GARAGE. COMMUTER FRIENDLY AND STONE'S THROW TO COSTCO, WEGMANS, HOME DEPOT, FAIRFAX CORNER. BACKYARD HAS BEEN CLEARED OF MOST TREES AND READY TO MAKE IT WHAT YOU WANT!! OPEN HOUSE SATURDAY 12-3. OFFERS DUE 3:00 ON MONDAY!
Location
State VA
County Fairfax
Zoning 030
Rooms
Basement Daylight, Partial, Partially Finished, Walkout Level
Interior
Interior Features Built-Ins, Chair Railings, Crown Moldings, Family Room Off Kitchen, Floor Plan - Traditional, Formal/Separate Dining Room, Kitchen - Gourmet, Kitchen - Island, Carpet, Upgraded Countertops
Hot Water Natural Gas
Heating Forced Air
Cooling Central A/C
Fireplaces Number 1
Equipment Cooktop, Cooktop - Down Draft, Dishwasher, Disposal, Dryer, Icemaker, Oven - Double, Stainless Steel Appliances, Washer, Water Heater
Appliance Cooktop, Cooktop - Down Draft, Dishwasher, Disposal, Dryer, Icemaker, Oven - Double, Stainless Steel Appliances, Washer, Water Heater
Heat Source Natural Gas
Exterior
Parking Features Garage - Front Entry
Garage Spaces 2.0
Water Access N
Accessibility None
Attached Garage 2
Total Parking Spaces 2
Garage Y
Building
Story 3
Sewer Septic = # of BR
Water Public
Architectural Style Colonial
Level or Stories 3
Additional Building Above Grade, Below Grade
New Construction N
Schools
School District Fairfax County Public Schools
Others
Senior Community No
Tax ID 0563 09 0021
Ownership Fee Simple
SqFt Source Assessor
Special Listing Condition Standard
Read Less Info
Want to know what your home might be worth? Contact us for a FREE valuation!

Our team is ready to help you sell your home for the highest possible price ASAP

Bought with Kimberly Jeanne Grutzik • KW United
43777 Central Station Dr, Suite 390, Ashburn, VA, 20147, United States
GET MORE INFORMATION






