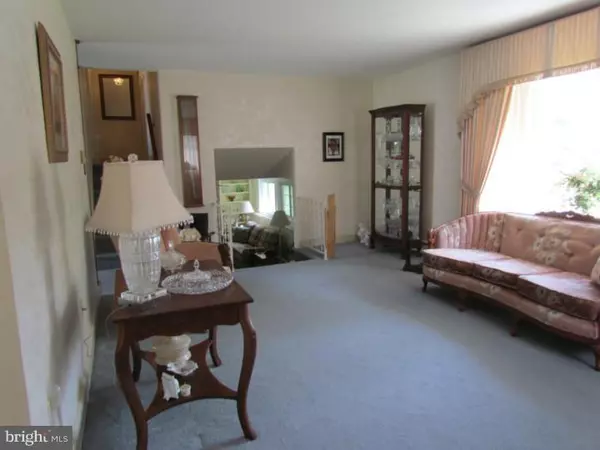$211,000
$215,000
1.9%For more information regarding the value of a property, please contact us for a free consultation.
3 Beds
2 Baths
1,868 SqFt
SOLD DATE : 07/29/2014
Key Details
Sold Price $211,000
Property Type Single Family Home
Sub Type Detached
Listing Status Sold
Purchase Type For Sale
Square Footage 1,868 sqft
Price per Sqft $112
Subdivision Chestnut Ridge
MLS Listing ID 1002931734
Sold Date 07/29/14
Style Traditional,Split Level
Bedrooms 3
Full Baths 2
HOA Y/N N
Abv Grd Liv Area 1,868
Originating Board TREND
Year Built 1962
Annual Tax Amount $7,200
Tax Year 2013
Lot Size 0.367 Acres
Acres 0.37
Lot Dimensions 100 X 160
Property Description
Welcome Home!! This home, located in the Chestnut Ridge Historical Community, has aged with perfection behind the meticulous care and upkeep of its long term owner! Updated Van Dexter kitchen and 2 full baths show like new construction! Remodeled in 2010, the eat-in kitchen offers new cabinets, Corian counter tops and ceramic backsplash, upgraded stainless steel appliances and laminate flooring. Two full large size baths: upper level remodeled in 2013 with double sinks and ceramic tile; lower level remodeled 2011 with imported tile and Longley cabinets. Linen closets and storage in both. A main floor Living room and lower level Family room provides plenty of space for family time and entertaining. The large living room provides a beautiful view of the rear garden and in-ground 20X40 GUNITE Anthony pool through a bay window. The lower level Family room has a brick Gas Insert fireplace and access to a BONUS room which can be used as a guest room, office or turned into a 4th bedroom. Off the family room is a THREE season Sun room with 3 walls of windows where you can enjoy your morning coffee as the sun rises on the beautiful rear gardens and pool or relax in the evening enjoying the peace and quiet. Additional upgrades include A/C unit, Roof, pool deck and filter, and a 12x16 Vassalli Shed. Minutes from Rowan University, access to Rt 55 and walking distance to elementary school and local orchards. Turn key ready waiting for YOU today!
Location
State NJ
County Gloucester
Area Glassboro Boro (20806)
Zoning R2
Rooms
Other Rooms Living Room, Primary Bedroom, Bedroom 2, Kitchen, Family Room, Bedroom 1, Other, Attic
Basement Partial, Unfinished
Interior
Interior Features Ceiling Fan(s), Attic/House Fan, Stall Shower, Kitchen - Eat-In
Hot Water Natural Gas
Heating Gas, Hot Water, Baseboard
Cooling Central A/C
Flooring Fully Carpeted, Tile/Brick
Fireplaces Number 1
Fireplaces Type Brick, Gas/Propane
Equipment Built-In Range, Oven - Self Cleaning, Dishwasher, Disposal, Built-In Microwave
Fireplace Y
Window Features Bay/Bow,Energy Efficient
Appliance Built-In Range, Oven - Self Cleaning, Dishwasher, Disposal, Built-In Microwave
Heat Source Natural Gas
Laundry Basement
Exterior
Exterior Feature Patio(s), Porch(es)
Garage Spaces 3.0
Fence Other
Pool In Ground
Utilities Available Cable TV
Water Access N
Roof Type Pitched,Shingle
Accessibility None
Porch Patio(s), Porch(es)
Total Parking Spaces 3
Garage N
Building
Lot Description Level, Front Yard, Rear Yard, SideYard(s)
Story Other
Foundation Brick/Mortar, Slab
Sewer Public Sewer
Water Public
Architectural Style Traditional, Split Level
Level or Stories Other
Additional Building Above Grade
New Construction N
Schools
Elementary Schools Bullock School
Middle Schools Glassboro
High Schools Glassboro
School District Glassboro Public Schools
Others
Tax ID 06-00128-00005
Ownership Fee Simple
Read Less Info
Want to know what your home might be worth? Contact us for a FREE valuation!

Our team is ready to help you sell your home for the highest possible price ASAP

Bought with John D Clidy • Keller Williams Realty - Washington Township

43777 Central Station Dr, Suite 390, Ashburn, VA, 20147, United States
GET MORE INFORMATION






