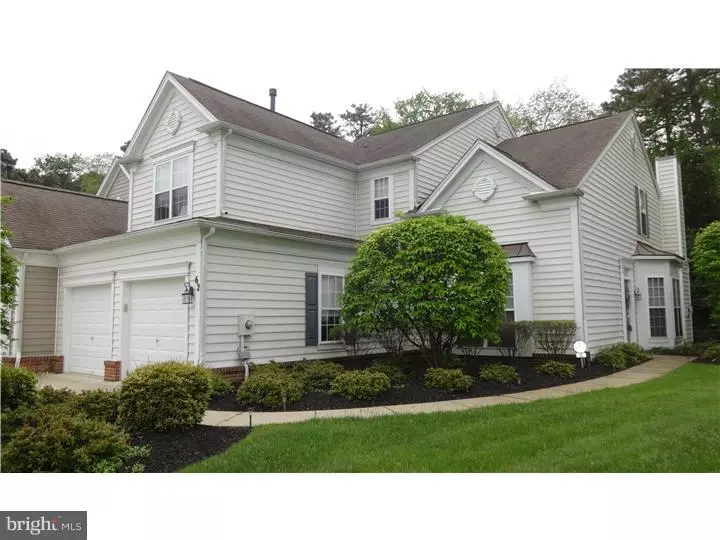$340,000
$359,900
5.5%For more information regarding the value of a property, please contact us for a free consultation.
3 Beds
3 Baths
2,693 SqFt
SOLD DATE : 08/12/2014
Key Details
Sold Price $340,000
Property Type Townhouse
Sub Type Interior Row/Townhouse
Listing Status Sold
Purchase Type For Sale
Square Footage 2,693 sqft
Price per Sqft $126
Subdivision Cranberry Lakes
MLS Listing ID 1002933772
Sold Date 08/12/14
Style Traditional
Bedrooms 3
Full Baths 2
Half Baths 1
HOA Fees $270/mo
HOA Y/N N
Abv Grd Liv Area 2,693
Originating Board TREND
Year Built 2003
Annual Tax Amount $9,054
Tax Year 2013
Lot Dimensions IRREG
Property Description
This beautiful end unit Buckleigh is the largest model in Cranberry Lakes. It is located a very private lot towards the back of the neighborhood. Interior features include gorgeous medium oak flooring in the foyer and kitchen as well as an extensive molding package throughout the home. In the family room there is a cathedral ceiling, gas fireplace with marble surround and huge windows with transoms. There is a large opening into the dining room creating that open flow. The breakfast nook is shared with the family room and has a cathedral ceiling, French slider leading to the secluded and tranquil patio...you will enjoy early mornings or late evenings soaking in the scenery. The kitchen has 42" maple cabinets, Corian counters, mirrored back splash, pantry, breakfast bar and comes with all appliances. First floor master suite with luxury master bath, Jacuzzi tub, stall shower and double vanity is a wonderfully convenient aspect of this floor plan. The second floor features a huge 34x11 loft area with windows for plenty of light and a large walk-in storage closet. There are also two spacious bedrooms that each have 2 closets and share a spacious Jack & Jill bathroom. Add the two car attached garage with loads of storage and you are ready to LOVE WHERE YOU LIVE...
Location
State NJ
County Burlington
Area Medford Twp (20320)
Zoning GD
Rooms
Other Rooms Living Room, Dining Room, Primary Bedroom, Bedroom 2, Kitchen, Family Room, Bedroom 1, Other, Attic
Interior
Interior Features Primary Bath(s), Butlers Pantry, Ceiling Fan(s), Stall Shower, Kitchen - Eat-In
Hot Water Electric
Heating Gas, Forced Air
Cooling Central A/C
Flooring Wood, Fully Carpeted, Tile/Brick
Fireplaces Number 1
Fireplaces Type Marble, Gas/Propane
Equipment Built-In Range, Dishwasher, Disposal
Fireplace Y
Appliance Built-In Range, Dishwasher, Disposal
Heat Source Natural Gas
Laundry Main Floor
Exterior
Garage Inside Access
Garage Spaces 2.0
Utilities Available Cable TV
Amenities Available Tot Lots/Playground
Water Access N
Roof Type Shingle
Accessibility None
Attached Garage 2
Total Parking Spaces 2
Garage Y
Building
Lot Description Cul-de-sac
Story 2
Foundation Slab
Sewer Public Sewer
Water Public
Architectural Style Traditional
Level or Stories 2
Additional Building Above Grade
Structure Type Cathedral Ceilings,9'+ Ceilings
New Construction N
Schools
School District Medford Township Public Schools
Others
HOA Fee Include Common Area Maintenance,Ext Bldg Maint,Lawn Maintenance,All Ground Fee,Management
Tax ID 20-04804-00001 01-C0061
Ownership Condominium
Security Features Security System
Read Less Info
Want to know what your home might be worth? Contact us for a FREE valuation!

Our team is ready to help you sell your home for the highest possible price ASAP

Bought with Stefani Roach • RE/MAX ONE Realty

43777 Central Station Dr, Suite 390, Ashburn, VA, 20147, United States
GET MORE INFORMATION






