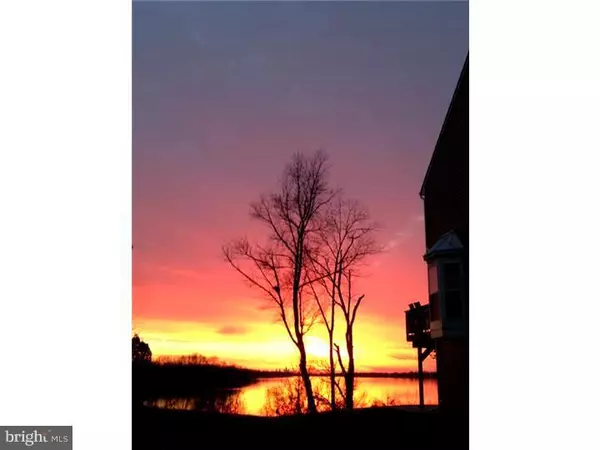$220,000
$235,000
6.4%For more information regarding the value of a property, please contact us for a free consultation.
3 Beds
3 Baths
2,371 SqFt
SOLD DATE : 12/29/2014
Key Details
Sold Price $220,000
Property Type Townhouse
Sub Type Interior Row/Townhouse
Listing Status Sold
Purchase Type For Sale
Square Footage 2,371 sqft
Price per Sqft $92
Subdivision Rivers Edge
MLS Listing ID 1002919170
Sold Date 12/29/14
Style Traditional
Bedrooms 3
Full Baths 2
Half Baths 1
HOA Fees $135/mo
HOA Y/N Y
Abv Grd Liv Area 2,371
Originating Board TREND
Year Built 2009
Annual Tax Amount $6,006
Tax Year 2014
Lot Dimensions 0X0X0X0
Property Description
BACK-ON MARKET after buyers mortgage fell through,very motivated sellers,your chance to own a gorgeous home at a great price. Easy to Show!PERFECTION Best Describes this Expanded Inglewood Model at the Rivers Edge.Dramatic 3-story townhome with a beautifully landscaped court yard.Two Car Garage Rear entrance adds convenience for homeowners. Decor feels like you stepped into Pottery Barn w/rich accents, soft paint colors & custom blinds. The Gourmet Eat-In Kitchen offers Timberlake Cherry Bordeoux cabinets,rich oak hardwood flooring,granite countertops,mosaic backsplash,SS appliances,oversized center island w/glass doors,double sink,upgraded Moen faucets,under cabinet lighting and recessed lighting. Ample Great Room allows for dining room table if desired. All lighting and plumbing fixtures upgraded since purchase. Master Bedroom Suite w/tray ceiling,large walk-in closet & ceiling fan/lighting. Master bath luxury includes double sink, garden tub, shower and mounted flat screen t.v. Office/Playroom w/french doors on the first floor creates a quiet space. Foyer,Laundry, Utility Room and Garage Entrance also on first floor. View of the River from all rear windows & doors. Stroll along the Delaware River edge or enjoy Common areas with putting green and playground. Quick access to all bridges into Philadelphia. 5 year new home with all the bells and whistles. Easy Living along the river!
Location
State NJ
County Burlington
Area Delanco Twp (20309)
Zoning WFDA
Rooms
Other Rooms Living Room, Primary Bedroom, Bedroom 2, Kitchen, Family Room, Bedroom 1, Laundry, Attic
Interior
Interior Features Primary Bath(s), Kitchen - Island, Butlers Pantry, Ceiling Fan(s), Attic/House Fan, Stall Shower, Kitchen - Eat-In
Hot Water Natural Gas
Heating Gas, Forced Air
Cooling Central A/C
Flooring Wood, Fully Carpeted, Vinyl, Tile/Brick
Fireplaces Number 1
Fireplaces Type Marble
Equipment Cooktop, Oven - Self Cleaning, Dishwasher, Disposal, Energy Efficient Appliances, Built-In Microwave
Fireplace Y
Appliance Cooktop, Oven - Self Cleaning, Dishwasher, Disposal, Energy Efficient Appliances, Built-In Microwave
Heat Source Natural Gas
Laundry Main Floor
Exterior
Exterior Feature Porch(es)
Garage Spaces 4.0
Utilities Available Cable TV
Amenities Available Tot Lots/Playground
Water Access N
View Water
Roof Type Pitched,Shingle
Accessibility None
Porch Porch(es)
Attached Garage 2
Total Parking Spaces 4
Garage Y
Building
Lot Description Level
Story 3+
Sewer Public Sewer
Water Public
Architectural Style Traditional
Level or Stories 3+
Additional Building Above Grade
Structure Type Cathedral Ceilings,9'+ Ceilings
New Construction N
Schools
High Schools Riverside
School District Riverside Township Public Schools
Others
Tax ID 09-00500 02-00001-C2506
Ownership Condominium
Security Features Security System
Acceptable Financing Conventional, VA, FHA 203(b)
Listing Terms Conventional, VA, FHA 203(b)
Financing Conventional,VA,FHA 203(b)
Pets Description Case by Case Basis
Read Less Info
Want to know what your home might be worth? Contact us for a FREE valuation!

Our team is ready to help you sell your home for the highest possible price ASAP

Bought with Robert J Millaway • RE/MAX Preferred - Cherry Hill

43777 Central Station Dr, Suite 390, Ashburn, VA, 20147, United States
GET MORE INFORMATION






