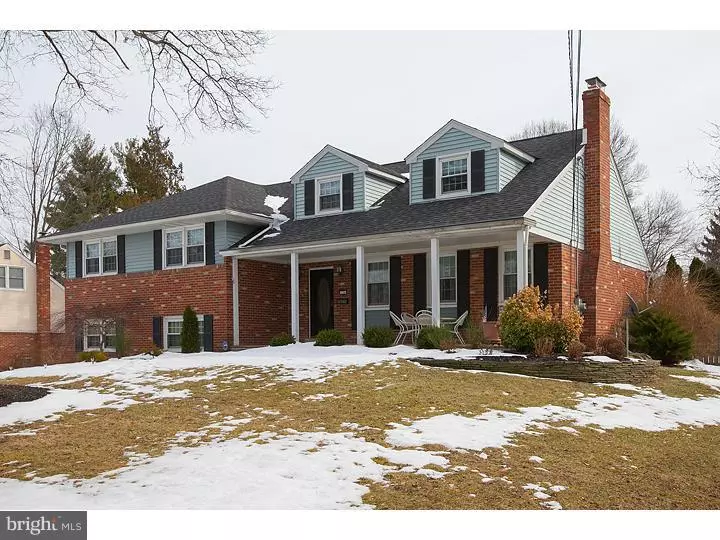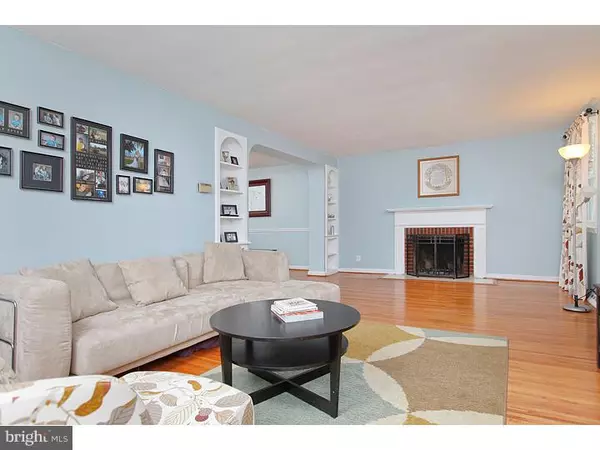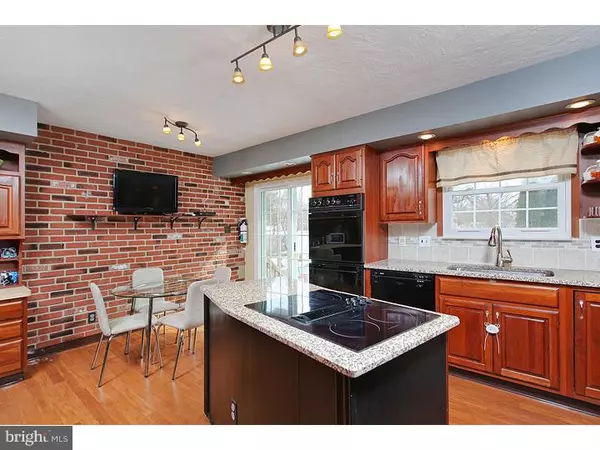$331,000
$335,000
1.2%For more information regarding the value of a property, please contact us for a free consultation.
4 Beds
3 Baths
2,760 SqFt
SOLD DATE : 03/28/2014
Key Details
Sold Price $331,000
Property Type Single Family Home
Sub Type Detached
Listing Status Sold
Purchase Type For Sale
Square Footage 2,760 sqft
Price per Sqft $119
Subdivision Wellington Park
MLS Listing ID 1002802762
Sold Date 03/28/14
Style Colonial,Split Level
Bedrooms 4
Full Baths 2
Half Baths 1
HOA Y/N N
Abv Grd Liv Area 2,760
Originating Board TREND
Annual Tax Amount $9,977
Tax Year 2013
Lot Size 0.344 Acres
Acres 0.34
Lot Dimensions 100X150
Property Description
Leafy Wellington Park Neighborhood of Cinnaminson. Spacious and popular split level home with four bedrooms, two and a half baths, finished basement plus turned two car garage. This Arlington Model home is located on one of the nicest streets in town. Lots of curb appeal! This warm and inviting home boasts an updated gourmet island kitchen with cherry wood cabinets, granite counters, gas cooking plus pantry. The dining and living rooms have hardwood floors and living room fireplace compliments the first floor. The family room has a full wall brick fireplace which offers family time and cozy nights for relaxation. Sliding glass doors off of the family room lead to a wonderful fenced in yard with in-ground pool, sprinkler system, plus shed for summer entertaining. The master bedroom with dressing area and full bathroom is located on the second level in addition to the other two bedrooms and updated hall bath. The third level has a fabulous large fourth bedroom with lots options as to what you can do?.. large study, playroom, exercise room, teen room , etc. Amenities include newer roof, replacement windows plus washer, dryer and refrigerator. The seller is also offering the buyer a one year home warranty. Excellent location for all major roadways.
Location
State NJ
County Burlington
Area Cinnaminson Twp (20308)
Zoning R
Rooms
Other Rooms Living Room, Dining Room, Primary Bedroom, Bedroom 2, Bedroom 3, Kitchen, Family Room, Bedroom 1, Other, Attic
Basement Partial, Fully Finished
Interior
Interior Features Primary Bath(s), Kitchen - Island, Butlers Pantry, Ceiling Fan(s), Stall Shower, Kitchen - Eat-In
Hot Water Natural Gas
Heating Gas
Cooling Central A/C
Flooring Wood, Tile/Brick
Fireplaces Number 2
Fireplaces Type Brick
Equipment Oven - Wall, Oven - Double, Dishwasher, Refrigerator, Disposal
Fireplace Y
Appliance Oven - Wall, Oven - Double, Dishwasher, Refrigerator, Disposal
Heat Source Natural Gas
Laundry Basement
Exterior
Exterior Feature Patio(s), Porch(es)
Garage Inside Access
Garage Spaces 5.0
Fence Other
Pool In Ground
Utilities Available Cable TV
Water Access N
Accessibility None
Porch Patio(s), Porch(es)
Attached Garage 2
Total Parking Spaces 5
Garage Y
Building
Lot Description Front Yard, Rear Yard, SideYard(s)
Story Other
Sewer Public Sewer
Water Public
Architectural Style Colonial, Split Level
Level or Stories Other
Additional Building Above Grade
New Construction N
Schools
Middle Schools Cinnaminson
High Schools Cinnaminson
School District Cinnaminson Township Public Schools
Others
Tax ID 08-02405-00003
Ownership Fee Simple
Read Less Info
Want to know what your home might be worth? Contact us for a FREE valuation!

Our team is ready to help you sell your home for the highest possible price ASAP

Bought with Erin K Lewandowski • BHHS Fox & Roach-Moorestown

43777 Central Station Dr, Suite 390, Ashburn, VA, 20147, United States
GET MORE INFORMATION






