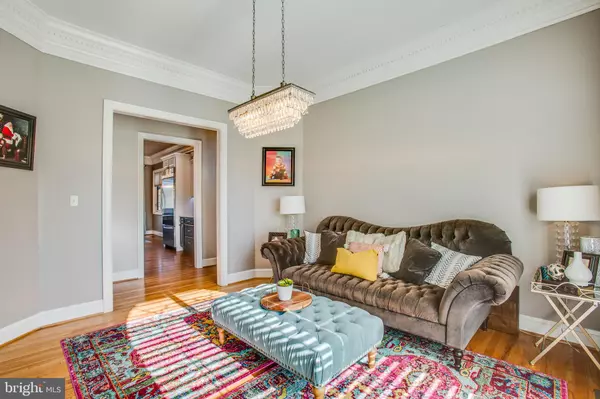$645,000
$639,900
0.8%For more information regarding the value of a property, please contact us for a free consultation.
4 Beds
4 Baths
5,008 SqFt
SOLD DATE : 03/02/2021
Key Details
Sold Price $645,000
Property Type Single Family Home
Sub Type Detached
Listing Status Sold
Purchase Type For Sale
Square Footage 5,008 sqft
Price per Sqft $128
Subdivision Sawhill
MLS Listing ID VASP228112
Sold Date 03/02/21
Style Ranch/Rambler
Bedrooms 4
Full Baths 3
Half Baths 1
HOA Fees $50/mo
HOA Y/N Y
Abv Grd Liv Area 2,636
Originating Board BRIGHT
Year Built 2003
Annual Tax Amount $4,267
Tax Year 2020
Lot Size 1.190 Acres
Acres 1.19
Property Description
Have you always dreamed of owning a home with a pool? And how about a lovely waterfront property where you can sit out on your back deck or pool side and have a peaceful view of the water? Do you need a home gym, office and online learning room space? Well, look no further! This gorgeous main level living home located in sought after Sawhill has it all! This sprawling rambler is quite unique and is not your average cookie cutter! Custom dental moldings, tray ceiling and upgraded details fill this home. The floor plan is quite comfortable and begins with a warm and welcoming foyer. The main level offers two family rooms, or use one as a formal living room or greeting room. The dining room is quite beautiful and is a perfect size for holiday entertaining! The kitchen has been fully remodeled with gorgeous granite counter tops surely to delight your chef. The cabinets are so pretty and there are very nice stainless steel appliances. The kitchen opens to a breakfast room that leads to the gorgeous screened in porch! The main family room has a beautiful detailed ceiling and fireplace and also leads to a trex deck. The main level primary bedroom is quite spacious and offers shiplap details, a wonderful walk in closet and luxury primary bathroom with dual vanities, soaking tub and oversize ceramic tile shower! There is also a professional main level office or online learning room and a second bedroom. Now wait until you see the basement! It is so unique and offers stunning brick work and a truly amazing entertaining and bar area! There are two more huge bedrooms downstairs with a remodeled full bathroom, a kitchenette, a gym with sauna and another enormous recreation room! The back yard is quite the oasis with a concrete, heated, salt water, in ground pool, built in hot tub and fenced yard! There is a very nice shed, and best of all, this property leads down to the pond for your perfect sunset views! In 2017 the pool was resurfaced and new tile and coping were installed, in 2018 the pool filter was replaced, in 2019 the hot water heater, powder room toilet and the deck, flooring and railings were all replaced. In 2020 the owners converted the pool to a salt water system, replaced the exterior light fixtures and installed new kitchen counter tops and custom backsplash. This home has been lovingly maintained!
Location
State VA
County Spotsylvania
Zoning RU
Rooms
Basement Full, Walkout Level, Fully Finished
Main Level Bedrooms 2
Interior
Interior Features 2nd Kitchen, Breakfast Area, Ceiling Fan(s), Crown Moldings, Entry Level Bedroom, Family Room Off Kitchen, Formal/Separate Dining Room, Kitchen - Gourmet, Primary Bath(s), Recessed Lighting, Upgraded Countertops, Walk-in Closet(s), Wood Floors, Carpet, Dining Area, Kitchen - Table Space
Hot Water Propane
Heating Central
Cooling Ceiling Fan(s), Central A/C
Flooring Hardwood, Carpet
Fireplaces Number 1
Fireplaces Type Gas/Propane
Equipment Built-In Microwave, Dishwasher, Disposal, Dryer, Exhaust Fan, Humidifier, Microwave, Refrigerator, Stainless Steel Appliances, Washer, Water Heater
Furnishings No
Fireplace Y
Appliance Built-In Microwave, Dishwasher, Disposal, Dryer, Exhaust Fan, Humidifier, Microwave, Refrigerator, Stainless Steel Appliances, Washer, Water Heater
Heat Source Propane - Owned
Laundry Dryer In Unit, Washer In Unit
Exterior
Exterior Feature Deck(s)
Garage Garage - Side Entry, Garage Door Opener, Inside Access
Garage Spaces 2.0
Fence Rear
Pool Concrete, In Ground, Saltwater
Waterfront N
Water Access N
View Pond
Accessibility None
Porch Deck(s)
Parking Type Attached Garage, Driveway, Off Street
Attached Garage 2
Total Parking Spaces 2
Garage Y
Building
Lot Description Front Yard, Rear Yard
Story 2
Sewer Public Sewer
Water Public
Architectural Style Ranch/Rambler
Level or Stories 2
Additional Building Above Grade, Below Grade
New Construction N
Schools
Elementary Schools Wilderness
Middle Schools Ni River
High Schools Riverbend
School District Spotsylvania County Public Schools
Others
HOA Fee Include Common Area Maintenance
Senior Community No
Tax ID 21H1-58-
Ownership Fee Simple
SqFt Source Estimated
Security Features Security System
Special Listing Condition Standard
Read Less Info
Want to know what your home might be worth? Contact us for a FREE valuation!

Our team is ready to help you sell your home for the highest possible price ASAP

Bought with Londie Blesi • Coldwell Banker Elite

43777 Central Station Dr, Suite 390, Ashburn, VA, 20147, United States
GET MORE INFORMATION






