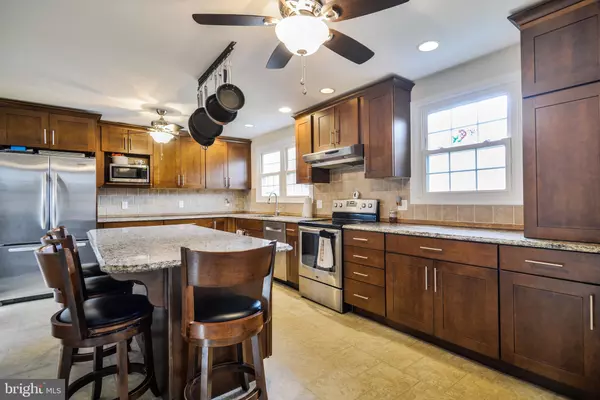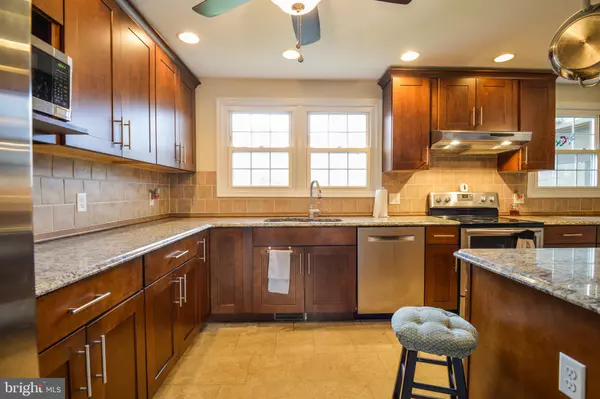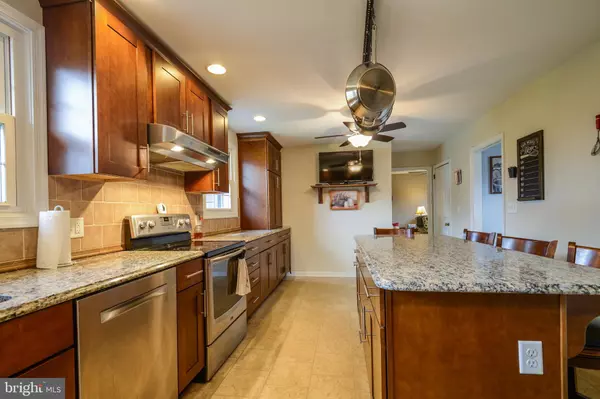$272,000
$259,900
4.7%For more information regarding the value of a property, please contact us for a free consultation.
3 Beds
2 Baths
1,525 SqFt
SOLD DATE : 02/16/2021
Key Details
Sold Price $272,000
Property Type Single Family Home
Sub Type Detached
Listing Status Sold
Purchase Type For Sale
Square Footage 1,525 sqft
Price per Sqft $178
Subdivision Brookhaven
MLS Listing ID DENC517414
Sold Date 02/16/21
Style Colonial
Bedrooms 3
Full Baths 1
Half Baths 1
HOA Y/N N
Abv Grd Liv Area 1,525
Originating Board BRIGHT
Year Built 1962
Annual Tax Amount $2,368
Tax Year 2020
Lot Size 6,534 Sqft
Acres 0.15
Lot Dimensions 64.90 x 100.50
Property Description
Here is an amazing opportunity to own a home in the rarely available Brookhaven neighborhood. Location is everything, and this 3 bedroom 1.5 bathroom home is centrally located close to Christiana Hospital, Kirkwood Highway, dining, shopping and has easy access to I-95. You will immediately be greeted by the curb appeal of the charming front brick exterior. Start your tour inside where you will find your spacious living room with an abundance of natural light. The spacious living room leads into the newly remodeled open concept kitchen with quality 42inch solid wood cabinets with crown molding, granite countertops, custom backsplash, recessed lighting and a huge eat-in island, perfect for entertaining. Right off of the kitchen is your second living and/or dining room, powder room and first floor laundry room. Continue your tour to the second floor to find your 3 spacious bedrooms and recently renovated bathroom. This home has plenty of storage in the basement. Outside is your spacious backyard with additional open space beyond the property line that offers a ton of privacy. This home is truly move-in ready. FYI - this home could easily be converted back into a 4 bedroom home if desired. This one will not last long. Schedule your tour today!
Location
State DE
County New Castle
Area Newark/Glasgow (30905)
Zoning NC6.5
Rooms
Basement Full
Main Level Bedrooms 3
Interior
Hot Water Electric
Heating Forced Air
Cooling Central A/C
Heat Source Electric
Exterior
Water Access N
Accessibility None
Garage N
Building
Story 2
Sewer Public Sewer
Water Public
Architectural Style Colonial
Level or Stories 2
Additional Building Above Grade, Below Grade
New Construction N
Schools
School District Christina
Others
Senior Community No
Tax ID 09-010.30-052
Ownership Fee Simple
SqFt Source Assessor
Special Listing Condition Standard
Read Less Info
Want to know what your home might be worth? Contact us for a FREE valuation!

Our team is ready to help you sell your home for the highest possible price ASAP

Bought with William Heath • Remax Vision

43777 Central Station Dr, Suite 390, Ashburn, VA, 20147, United States
GET MORE INFORMATION






