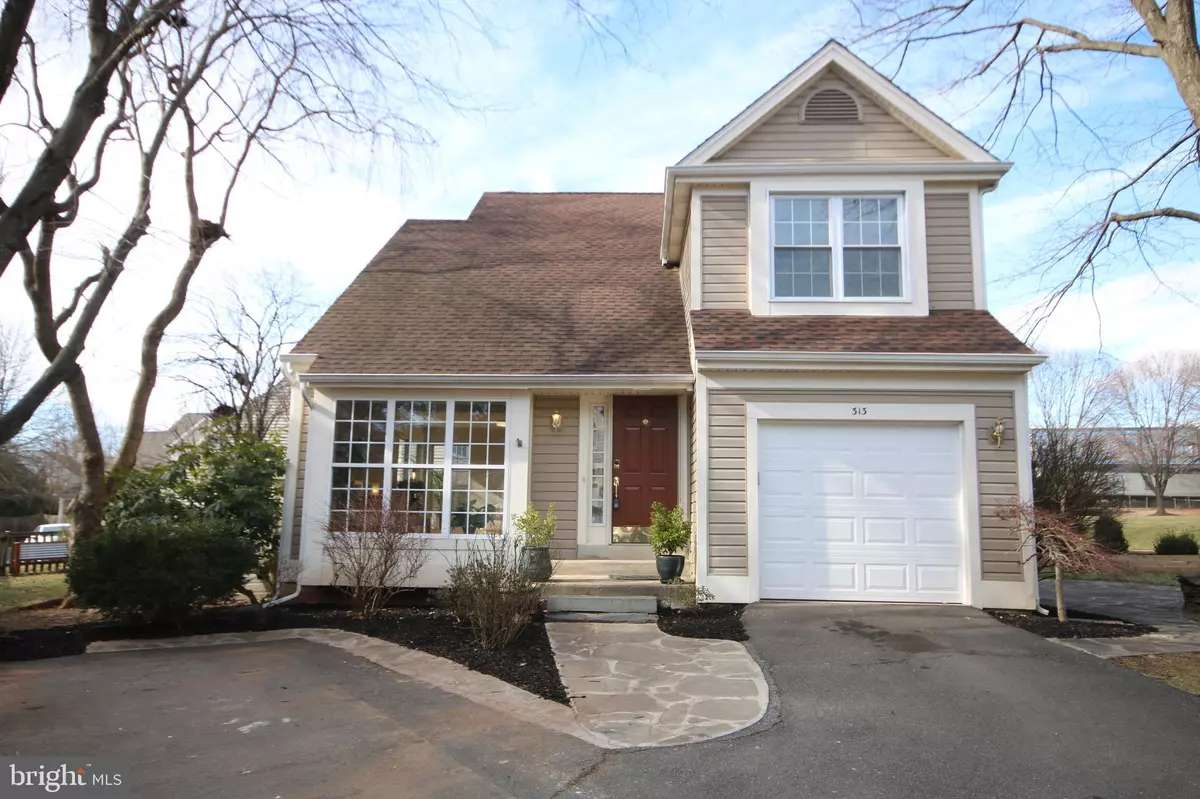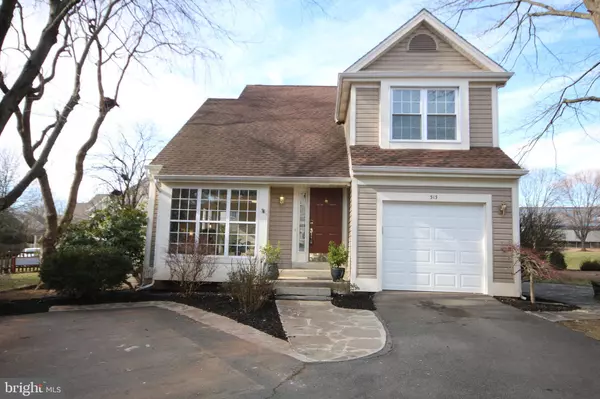$550,000
$535,000
2.8%For more information regarding the value of a property, please contact us for a free consultation.
3 Beds
4 Baths
2,411 SqFt
SOLD DATE : 03/15/2021
Key Details
Sold Price $550,000
Property Type Single Family Home
Sub Type Detached
Listing Status Sold
Purchase Type For Sale
Square Footage 2,411 sqft
Price per Sqft $228
Subdivision Foxridge
MLS Listing ID VALO429444
Sold Date 03/15/21
Style Contemporary
Bedrooms 3
Full Baths 3
Half Baths 1
HOA Fees $85/mo
HOA Y/N Y
Abv Grd Liv Area 1,761
Originating Board BRIGHT
Year Built 1986
Annual Tax Amount $4,923
Tax Year 2021
Lot Size 5,663 Sqft
Acres 0.13
Property Description
Gorgeous 2,411 sq. ft. home with 3 bedrooms, 3.5 baths, 1 car garage and 2 additional parking spaces backs to expansive common area and the fabulous Foxridge Park. The home has just been renovated (2020) with $35,000. in contemporary upgrades including painting of entire home in Agreeable Gray, new lighting throughout home( most are dimmable), remodeled baths with new fixtures, one piece toilets, new tile flooring, custom tile in showers, contemporary glass shower door in master bath, updated kitchen with new Pergo wood-look floor, white subway tile backsplash, brand new Samsung 5 burner gas stove, stainless steel French door refrigerator with ice maker, new faucet with sprinkler, white cabinets with brushed nickel knobs, marble countertops, internet enabled LG washer and dryer signal to your device when cycles are finished. All door knobs were replaced with brushed nickel knobs, new upgraded master bedroom ceiling fan with light and remote control, motion activated lights in laundry room, stairs to basement, and main level bath. New deck with access to large custom stone patio and walkway to Foxridge Park, new Liftmaster garage door with 2 remotes, and recessed lights in the basement, with programmable dimmers. Other features of this home are the internet enabled programmable Honeywell thermostat, a 50 gallon Rheem Performance Platinum hot water heater that is only 2 years old, a Schlage electronic keyless front door lock, key pad for the garage door, and a wall mounted Dyson cordless vacuum cleaner that will convey to the buyers. The family room off the kitchen features a wood-burning fireplace, and opens to the deck. The den in the basement could be a 4th bedroom if the window was enlarged. This room has a beautiful adjoining full bath . The furnace is only 7 years old. The roof is 10 years old. The attic has upgraded heat barrier insulation to save on utility bills. The huge custom stone patio is only 3 years old. The 100 year old oak tree provides welcome shade during the summer, making the patio a popular place for entertaining. The wooden retaining wall with boxwoods was built by the owner, and can also be used for flowers, for adding beauty to the back yard. The large shed is full of gardening tools, which will convey to the buyers. The Foxridge community has a pool and clubhouse, and an area for boat and RV parking and storage. A special feature is the Foxridge Park, with a covered pavilion for barbecues and community events, a baseball field, basketball court, fabulous tot lot and playground, and public restrooms. This is a favorite place that everyone loves, and is a one minute walk away from 313 Foxridge Drive. The W&OD Trail is easily accessible for running, biking, or rollerblading along its 26 miles. Loudoun County High School is a short walk away. Foxridge is a quiet community, but only a few minutes from charming, historic downtown Leesburg with its unique shops, garden festivals, parades, farmer's market, and fine dining. Leesburg is a very popular destination for shopping and dining ! This beautiful home is ready to welcome you right now !
Location
State VA
County Loudoun
Zoning 06
Rooms
Other Rooms Living Room, Dining Room, Bedroom 2, Bedroom 3, Kitchen, Family Room, Den, Basement, Bedroom 1, Recreation Room, Bathroom 1, Bathroom 2, Bathroom 3, Half Bath
Basement Full, Connecting Stairway, Fully Finished, Heated, Improved
Interior
Interior Features Attic, Ceiling Fan(s), Combination Dining/Living, Family Room Off Kitchen, Floor Plan - Open, Kitchen - Country, Kitchen - Eat-In, Kitchen - Table Space, Pantry, Recessed Lighting, Tub Shower, Walk-in Closet(s), Wood Floors
Hot Water Electric
Cooling Central A/C, Ceiling Fan(s)
Flooring Carpet, Hardwood
Fireplaces Number 1
Equipment Built-In Microwave, Dishwasher, Disposal, Dryer, Exhaust Fan, Icemaker, Oven - Self Cleaning, Oven/Range - Gas, Refrigerator, Stainless Steel Appliances, Washer
Furnishings No
Window Features Bay/Bow,Screens,Vinyl Clad
Appliance Built-In Microwave, Dishwasher, Disposal, Dryer, Exhaust Fan, Icemaker, Oven - Self Cleaning, Oven/Range - Gas, Refrigerator, Stainless Steel Appliances, Washer
Heat Source Natural Gas
Laundry Main Floor
Exterior
Exterior Feature Deck(s), Patio(s)
Garage Garage - Front Entry, Garage Door Opener
Garage Spaces 3.0
Amenities Available Jog/Walk Path, Pool - Outdoor, Tot Lots/Playground
Waterfront N
Water Access N
View Garden/Lawn
Roof Type Architectural Shingle
Accessibility None
Porch Deck(s), Patio(s)
Attached Garage 1
Total Parking Spaces 3
Garage Y
Building
Lot Description Backs - Open Common Area, Backs - Parkland, No Thru Street, Pipe Stem
Story 3
Sewer Public Sewer
Water Public
Architectural Style Contemporary
Level or Stories 3
Additional Building Above Grade, Below Grade
Structure Type 2 Story Ceilings,Vaulted Ceilings
New Construction N
Schools
Elementary Schools Catoctin
Middle Schools J. L. Simpson
High Schools Loudoun County
School District Loudoun County Public Schools
Others
Pets Allowed Y
HOA Fee Include Common Area Maintenance,Pool(s),Recreation Facility,Road Maintenance,Trash
Senior Community No
Tax ID 271396933000
Ownership Fee Simple
SqFt Source Assessor
Security Features Smoke Detector
Horse Property N
Special Listing Condition Standard
Pets Description No Pet Restrictions
Read Less Info
Want to know what your home might be worth? Contact us for a FREE valuation!

Our team is ready to help you sell your home for the highest possible price ASAP

Bought with Steven C Walters • Weichert Company of Virginia

43777 Central Station Dr, Suite 390, Ashburn, VA, 20147, United States
GET MORE INFORMATION






