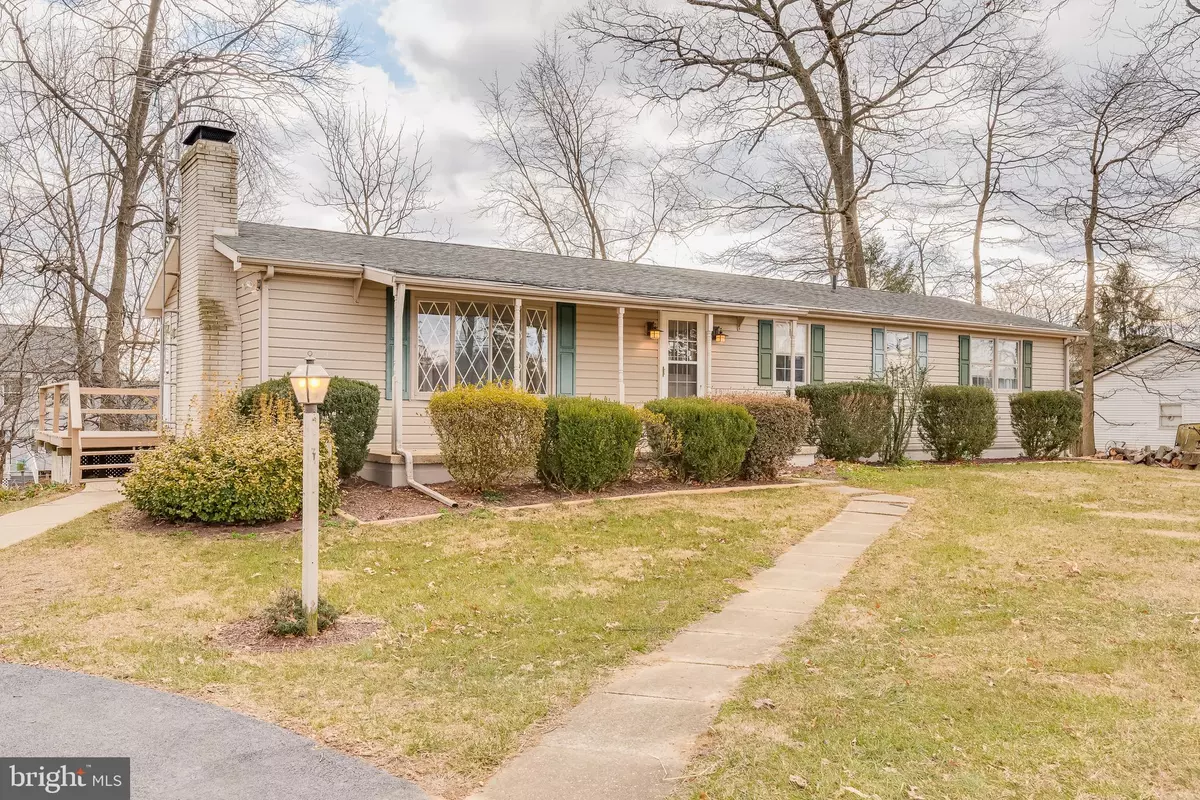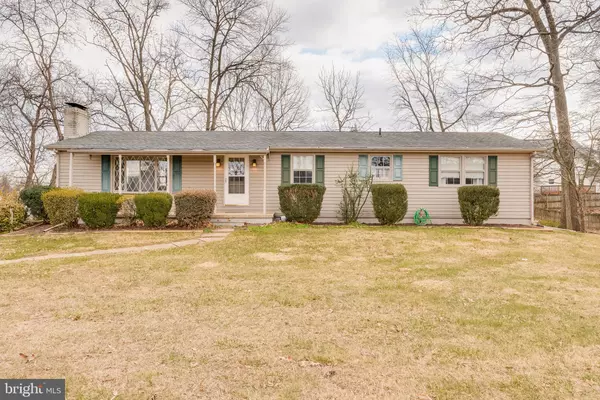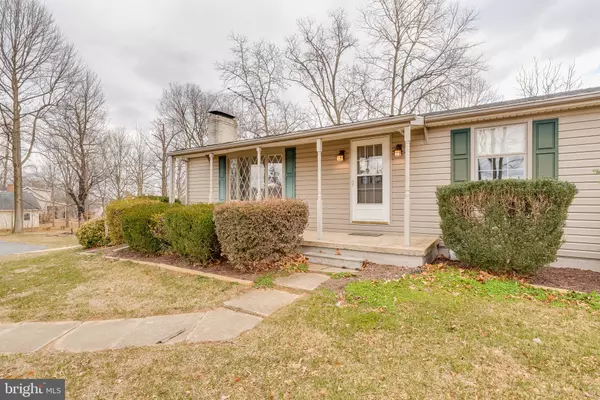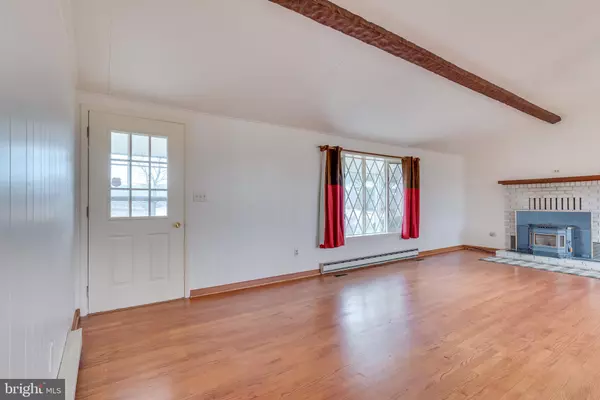$232,450
$235,000
1.1%For more information regarding the value of a property, please contact us for a free consultation.
3 Beds
3 Baths
1,457 SqFt
SOLD DATE : 03/19/2021
Key Details
Sold Price $232,450
Property Type Single Family Home
Sub Type Detached
Listing Status Sold
Purchase Type For Sale
Square Footage 1,457 sqft
Price per Sqft $159
Subdivision None Available
MLS Listing ID WVBE183356
Sold Date 03/19/21
Style Ranch/Rambler
Bedrooms 3
Full Baths 2
Half Baths 1
HOA Y/N N
Abv Grd Liv Area 1,457
Originating Board BRIGHT
Year Built 1973
Annual Tax Amount $952
Tax Year 2020
Lot Size 0.920 Acres
Acres 0.92
Lot Dimensions 200 x 200
Property Description
This well loved and maintained 3 bedroom, 2 1/2 bath ranch-style home is waiting for its new owner. Located on 0.92 acres, this spacious lot is close to shopping and commuting routes. It offers you the convenience you require while still enjoying the privacy you're looking for. This home is soundly constructed and built with quality materials. Beautiful hardwood flooring is found throughout the home. An open concept living and dining room features an easy to operate pellet stove insert to assist in efficiently heating the home. A new roof was installed in Nov, 2009 with a warranty that transfers to new owners. Sit on the screened in back porch with your morning coffee or relax in the evening on the spacious deck! No HOA. Come see all this great home has to offer - call for your private showing today!
Location
State WV
County Berkeley
Zoning 101
Rooms
Basement Full, Unfinished, Rear Entrance, Interior Access, Connecting Stairway
Main Level Bedrooms 3
Interior
Interior Features Combination Dining/Living, Dining Area, Entry Level Bedroom, Kitchen - Island, Wood Stove, Wood Floors, Primary Bath(s)
Hot Water Electric
Heating Baseboard - Electric, Wood Burn Stove
Cooling Central A/C
Flooring Hardwood, Vinyl
Fireplaces Number 2
Fireplaces Type Brick, Insert, Other, Flue for Stove, Wood
Equipment Dishwasher, Dryer - Electric, Washer, Water Heater, Refrigerator, Oven/Range - Electric
Furnishings No
Fireplace Y
Appliance Dishwasher, Dryer - Electric, Washer, Water Heater, Refrigerator, Oven/Range - Electric
Heat Source Electric, Wood
Laundry Basement, Washer In Unit, Dryer In Unit
Exterior
Exterior Feature Screened, Deck(s)
Garage Spaces 4.0
Waterfront N
Water Access N
Roof Type Shingle
Accessibility None
Porch Screened, Deck(s)
Total Parking Spaces 4
Garage N
Building
Lot Description Front Yard, Road Frontage
Story 2
Sewer On Site Septic
Water Public
Architectural Style Ranch/Rambler
Level or Stories 2
Additional Building Above Grade, Below Grade
New Construction N
Schools
School District Berkeley County Schools
Others
Senior Community No
Tax ID 0428001500100000
Ownership Fee Simple
SqFt Source Assessor
Security Features Smoke Detector
Acceptable Financing Cash, Conventional, FHA, USDA, VA
Horse Property N
Listing Terms Cash, Conventional, FHA, USDA, VA
Financing Cash,Conventional,FHA,USDA,VA
Special Listing Condition Standard
Read Less Info
Want to know what your home might be worth? Contact us for a FREE valuation!

Our team is ready to help you sell your home for the highest possible price ASAP

Bought with Brianna Goetting • Pearson Smith Realty, LLC

43777 Central Station Dr, Suite 390, Ashburn, VA, 20147, United States
GET MORE INFORMATION






