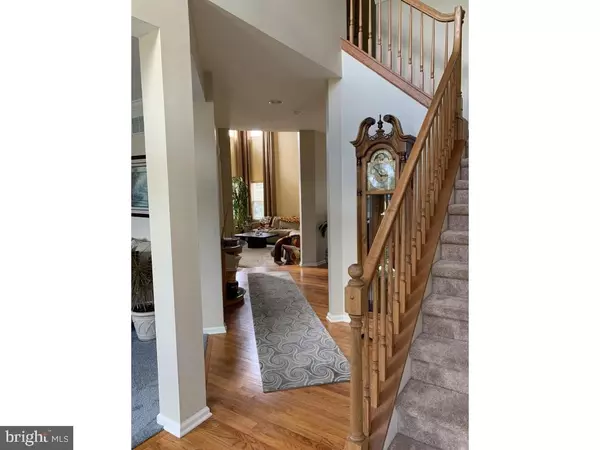$465,000
$469,900
1.0%For more information regarding the value of a property, please contact us for a free consultation.
4 Beds
3 Baths
2,639 SqFt
SOLD DATE : 03/19/2021
Key Details
Sold Price $465,000
Property Type Single Family Home
Sub Type Detached
Listing Status Sold
Purchase Type For Sale
Square Footage 2,639 sqft
Price per Sqft $176
Subdivision Waters Edge
MLS Listing ID NJBL387890
Sold Date 03/19/21
Style Colonial
Bedrooms 4
Full Baths 2
Half Baths 1
HOA Fees $33/ann
HOA Y/N Y
Abv Grd Liv Area 2,639
Originating Board BRIGHT
Year Built 2003
Annual Tax Amount $14,794
Tax Year 2020
Lot Size 0.500 Acres
Acres 0.5
Property Description
This magnificent corner home is in the highly desired Water's Edge Development. This home boasts 4 bedrooms an 2 and a half Bathrooms. Open Concept Center Hall Colonial. First Floor has formal living and dinning rooms, eat in kitchen with dual ovens, island cooktop, granite counters, newer dishwasher, 2017, stainless appliances, first floor laundry and stunning two story family room with stone fireplace from floor to ceiling. Custom Drapes on the first floor. Second Floor has a large Master Bedroom with two large closets, linen closet and large master bath with double sinks, solid surface counter, garden tub and stall shower, three additional ample bedrooms with hall bathroom with dual sinks, solid surface counter and tub/shower comb. Yard is fully fenced with multiple gates and bi level EP Henry Patio, Mature Landscaping surrounds the property and has programable sprinklers for irrigation. Smoke detectors replaced in 2018, Carbon Monoxide Sensor replaced in 2020. Forced Air Heat and Central Air Condition.
Location
State NJ
County Burlington
Area Delran Twp (20310)
Zoning RES
Direction East
Rooms
Basement Drainage System, Poured Concrete, Space For Rooms, Windows, Partial, Sump Pump
Interior
Interior Features Attic, Dining Area, Kitchen - Island, Crown Moldings, Recessed Lighting, Formal/Separate Dining Room, Kitchen - Gourmet, Kitchen - Table Space, Primary Bath(s), Upgraded Countertops, Walk-in Closet(s), Window Treatments, Wood Floors, Ceiling Fan(s), Carpet, Floor Plan - Open
Hot Water Natural Gas
Heating Programmable Thermostat, Forced Air
Cooling Ceiling Fan(s), Central A/C, Programmable Thermostat
Flooring Ceramic Tile, Carpet, Hardwood, Concrete
Fireplaces Number 1
Fireplaces Type Mantel(s), Stone, Gas/Propane, Insert
Equipment Cooktop - Down Draft, Disposal, Microwave, Refrigerator, Oven - Wall, Dual Flush Toilets, Water Heater, Oven - Double, Cooktop, ENERGY STAR Dishwasher
Fireplace Y
Window Features Casement,Double Pane,Screens,Skylights
Appliance Cooktop - Down Draft, Disposal, Microwave, Refrigerator, Oven - Wall, Dual Flush Toilets, Water Heater, Oven - Double, Cooktop, ENERGY STAR Dishwasher
Heat Source Electric, Natural Gas
Laundry Main Floor
Exterior
Exterior Feature Patio(s)
Garage Built In, Garage Door Opener
Garage Spaces 4.0
Fence Decorative, Picket, Rear
Utilities Available Cable TV, Phone, Under Ground, Electric Available, Natural Gas Available
Water Access N
Roof Type Architectural Shingle
Street Surface Paved
Accessibility None
Porch Patio(s)
Road Frontage Boro/Township
Attached Garage 2
Total Parking Spaces 4
Garage Y
Building
Lot Description Front Yard, Rear Yard, Corner, Level, Landscaping
Story 2
Foundation Passive Radon Mitigation
Sewer Public Sewer
Water Public
Architectural Style Colonial
Level or Stories 2
Additional Building Above Grade, Below Grade
Structure Type Dry Wall,2 Story Ceilings,9'+ Ceilings,Cathedral Ceilings
New Construction N
Schools
School District Delran Township Public Schools
Others
HOA Fee Include Common Area Maintenance,Insurance,Taxes,Electricity
Senior Community No
Tax ID 10-00119 01-00012
Ownership Fee Simple
SqFt Source Assessor
Security Features Motion Detectors,Carbon Monoxide Detector(s),Smoke Detector
Acceptable Financing Cash, Conventional, FHA, VA
Listing Terms Cash, Conventional, FHA, VA
Financing Cash,Conventional,FHA,VA
Special Listing Condition Standard
Read Less Info
Want to know what your home might be worth? Contact us for a FREE valuation!

Our team is ready to help you sell your home for the highest possible price ASAP

Bought with Shenna Collette Hines • Redfin

43777 Central Station Dr, Suite 390, Ashburn, VA, 20147, United States
GET MORE INFORMATION






