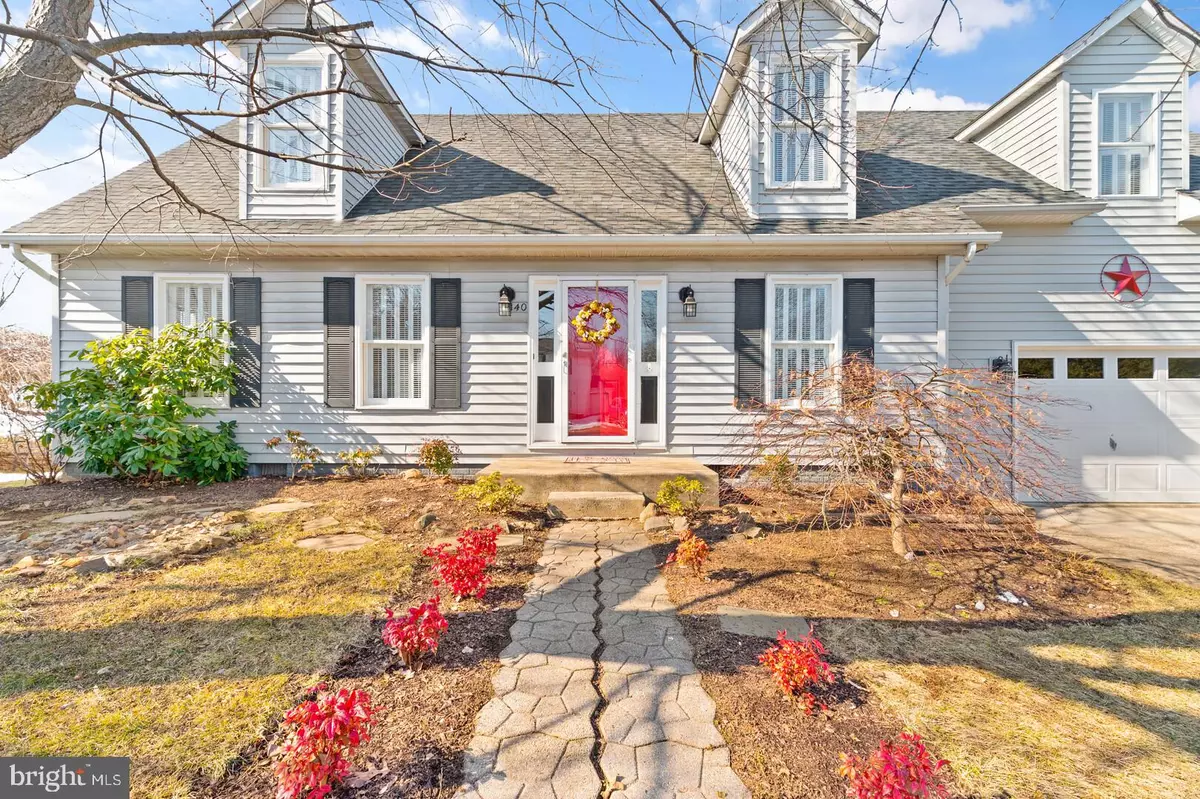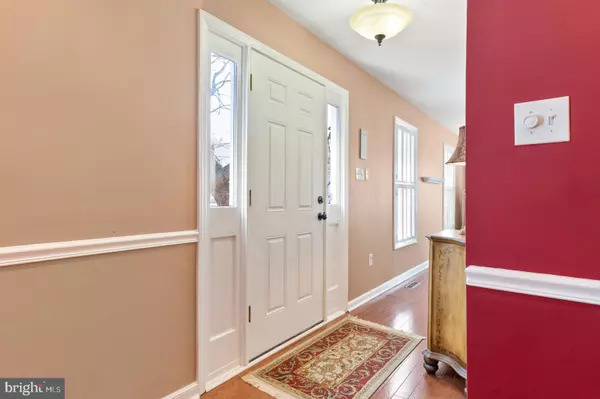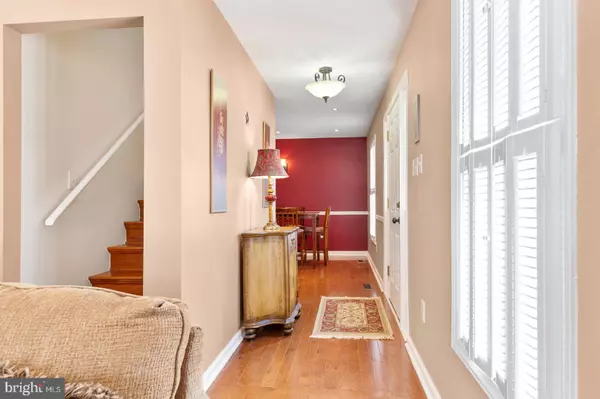$430,000
$429,000
0.2%For more information regarding the value of a property, please contact us for a free consultation.
2 Beds
2 Baths
1,485 SqFt
SOLD DATE : 03/19/2021
Key Details
Sold Price $430,000
Property Type Single Family Home
Sub Type Detached
Listing Status Sold
Purchase Type For Sale
Square Footage 1,485 sqft
Price per Sqft $289
Subdivision Silver Oaks
MLS Listing ID VALO429528
Sold Date 03/19/21
Style Cape Cod,Bungalow
Bedrooms 2
Full Baths 2
HOA Fees $35/qua
HOA Y/N Y
Abv Grd Liv Area 1,485
Originating Board BRIGHT
Year Built 1985
Annual Tax Amount $4,083
Tax Year 2021
Lot Size 3,920 Sqft
Acres 0.09
Property Description
Offers reviewed 6 pm on Monday, February 15th. See Agent Notes for Details. This charming, renovated, single family home is a must see near downtown Leesburg VA. Own a single family home, with a garage and a very low monthly HOA fee for the price of a townhome! The current owners renovated the home in 2016. A designer kitchen was added with custom cabinetry, upgraded granite countertops, and gourmet stainless steel appliances. Fabulous kitchen bar with sitting and extra kitchen storage space throughout makes this gourmet kitchen great for entertaining. Enjoy the cozy covered deck with your guest overlooking a well landscaped yard and patio. They upgraded both bathrooms with designer tile and lighting. The home has a 1st floor bedroom but the current owner removed a wall to make it a music room. The wall can easily be added back for the 1st floor bedroom. There is hardwood flooring throughout the main level, upgraded window shutters, and extra recessed lighting on the main level. There is an abundance of closet storage in the home and a main level laundry room. This is a wonderful floor plan that utilizes the floor space extremely well. There are 2 large bedrooms and another full upgraded bathroom on the upper level. The oversized garage has extra storage and insulation to stay warm . There are 2 parking spots in the driveway and 1 additional parking space in the circle. The HVAC unit was replaced in 2017, the roof is about 10 years old, and the home has beautiful custom painting. This home is move-in ready with many upgrades! Close to downtown Leesburg, and Rt 7. Walk to shops, restaurants, and entertainment! ****Fire pit in backyard does not convey*****
Location
State VA
County Loudoun
Zoning 06
Rooms
Other Rooms Living Room, Dining Room, Bedroom 2, Kitchen, Bedroom 1, Laundry, Office, Bathroom 2
Interior
Interior Features Attic, Carpet, Ceiling Fan(s), Dining Area, Floor Plan - Traditional, Kitchen - Gourmet, Upgraded Countertops, Combination Kitchen/Dining
Hot Water Electric
Heating Heat Pump(s)
Cooling Central A/C
Equipment Built-In Microwave, Cooktop, Dishwasher, Disposal, Dryer, Exhaust Fan, Oven - Wall, Oven - Single, Refrigerator, Stainless Steel Appliances, Washer
Fireplace N
Appliance Built-In Microwave, Cooktop, Dishwasher, Disposal, Dryer, Exhaust Fan, Oven - Wall, Oven - Single, Refrigerator, Stainless Steel Appliances, Washer
Heat Source Electric
Laundry Main Floor
Exterior
Exterior Feature Porch(es), Patio(s), Screened, Roof
Parking Features Additional Storage Area, Garage - Front Entry
Garage Spaces 3.0
Water Access N
Roof Type Asphalt
Accessibility None
Porch Porch(es), Patio(s), Screened, Roof
Attached Garage 1
Total Parking Spaces 3
Garage Y
Building
Lot Description Front Yard, Landscaping
Story 2
Sewer Public Septic, Public Sewer
Water Public
Architectural Style Cape Cod, Bungalow
Level or Stories 2
Additional Building Above Grade, Below Grade
New Construction N
Schools
School District Loudoun County Public Schools
Others
Senior Community No
Tax ID 232402308000
Ownership Fee Simple
SqFt Source Assessor
Horse Property N
Special Listing Condition Standard
Read Less Info
Want to know what your home might be worth? Contact us for a FREE valuation!

Our team is ready to help you sell your home for the highest possible price ASAP

Bought with Meredith Lynch • Samson Properties
43777 Central Station Dr, Suite 390, Ashburn, VA, 20147, United States
GET MORE INFORMATION






